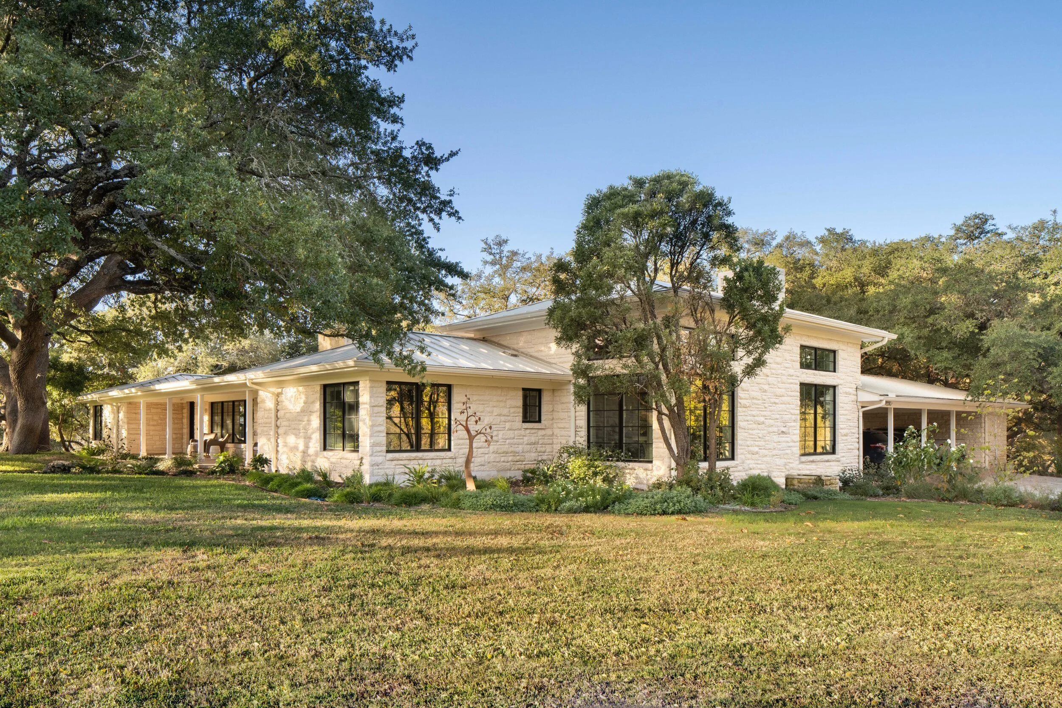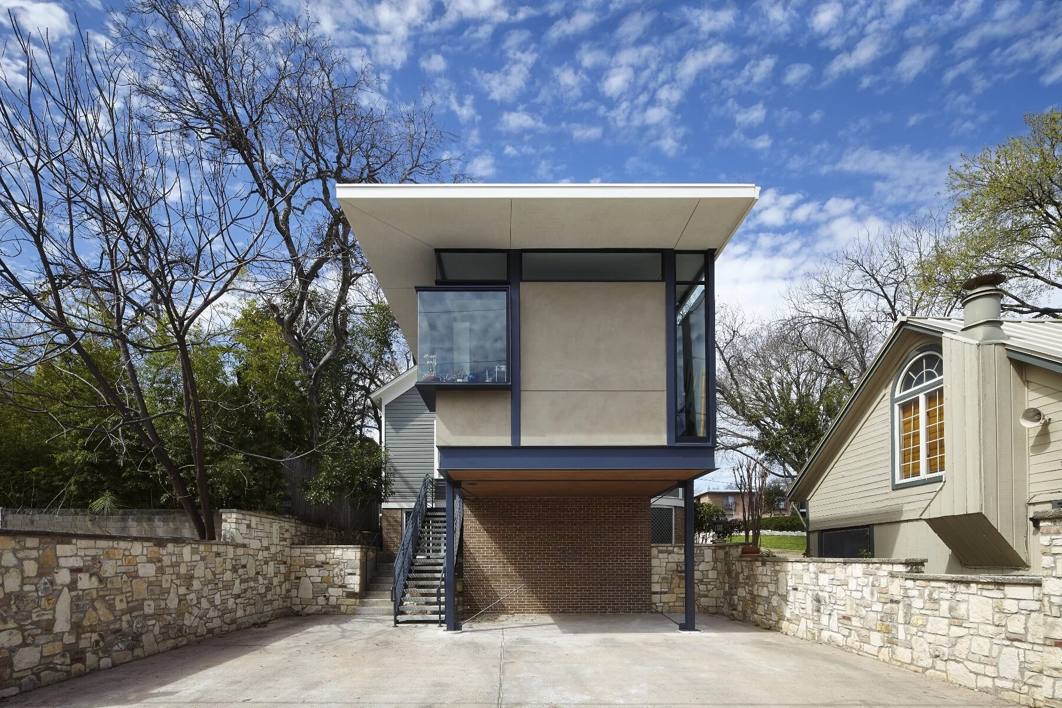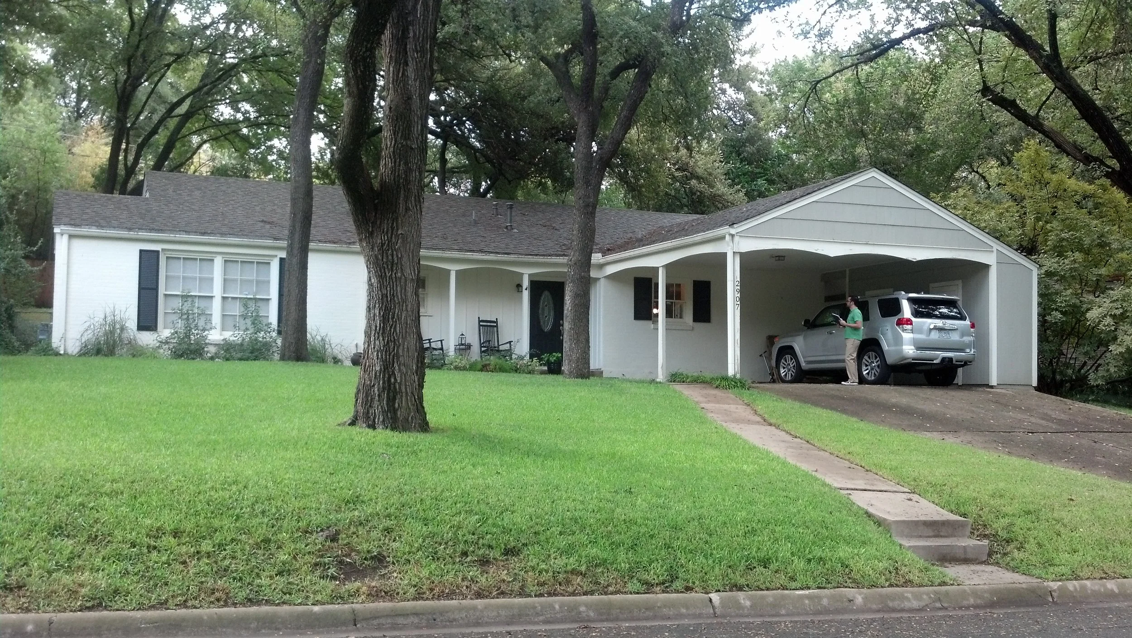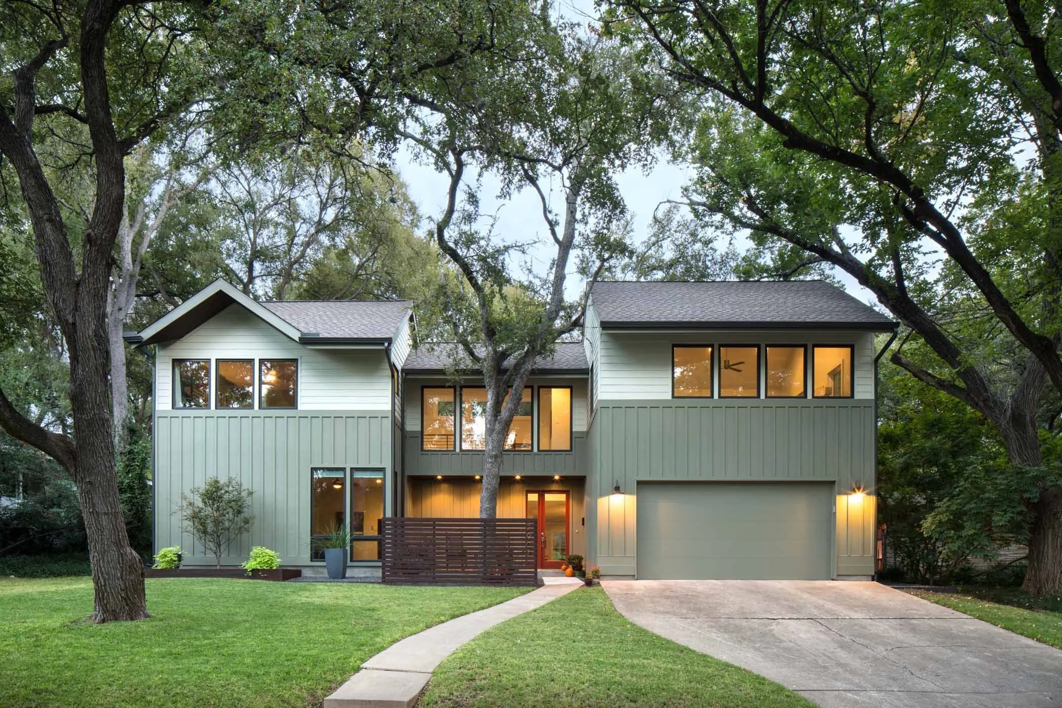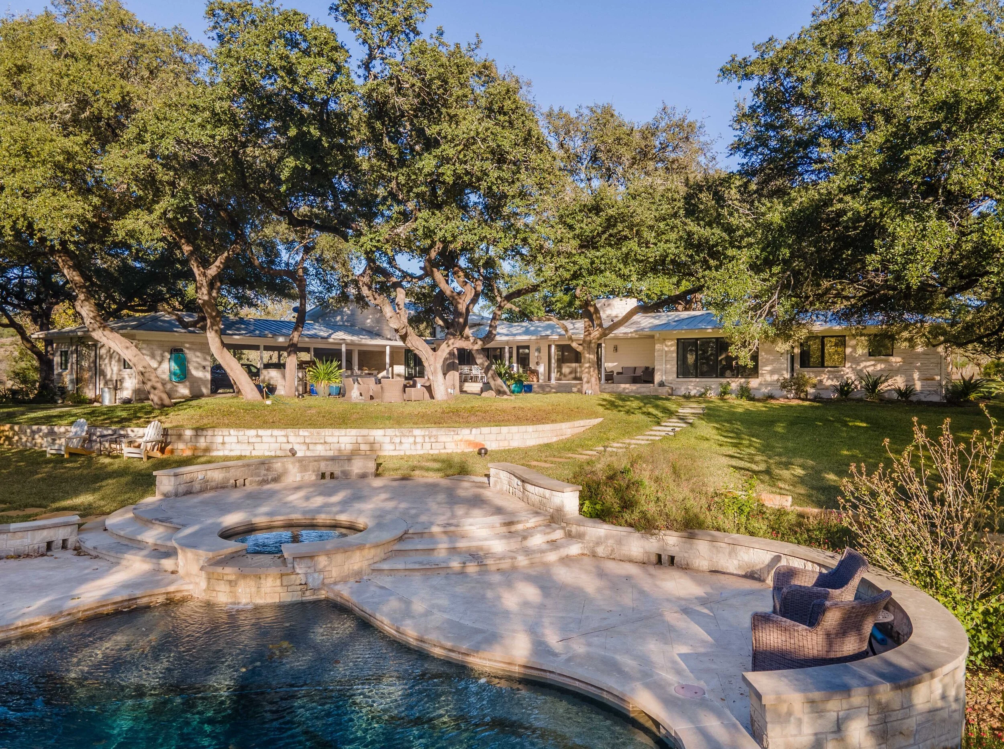How to Match a New Addition to the Original Home
Our Austin Architects Share 11 Tips to Blend a New Addition with the Rest of Your Home
When clients come to us for renovation and addition projects, their main concern is that the new addition won’t match the rest of their home. With so many bad additions out there, we understand why. After all, we’ve all been in poorly planned home additions that just don’t feel quite right. You notice a step-down or a sloping floor where an open patio once stood, or you walk into a room that feels stark and cavernous. However, when you execute an addition with the proper planning and design, you don’t even notice where the original structure ends and the new build begins. Well-planned additions are an excellent way to expand on the home you already love to fit your growing needs. To help you on the journey, our Austin architects share 11 tips on how to match a new addition to your original home.
11 Tips to Seamlessly Match a New Addition to Your Original Home
Additions are major renovation projects. If you’re planning your first remodel, you may not know everything to look out for to make sure the new addition feels cohesive and seamless. Here are our top 11 tips for blending new additions into your original home.
1. Pay Attention to Proportion and Scale
Proportion and scale are two of the biggest factors to consider when designing an addition that feels cohesive. Our architects recommend looking at the addition in relation to the house as a whole rather than as an independent design. From there, you can plan accordingly. Many poorly executed additions feel off simply because they are too large compared to the rest of the house. For example, creating a primary bedroom addition that is larger than the home’s living room will create a disjointed feel and result in a cavernous space. Generally, we expect a bedroom to be smaller than a living room, and breaking the expectation can produce an uncomfortable feeling. Ensure your design is in line with the proportions of the original home for a well-balanced result.
2. Match Original Finishes
Choosing finishes for your addition that don’t match the original home creates an immediate visual cue differentiating the new structure. Choosing the best materials for your addition means coordinating with what you already have. On the exterior, make sure to match paint colors, cladding, and roofing. We painstakingly selected and blended new limestone for our Nameless Road project to match the original 1950s home, making it impossible to tell where the new stone began. Sometimes it may be beneficial to repaint or reroof the entire home as sun fading and weathering can call out the original structure. Inside the house, you need to match paint colors, wall textures, trim work, and flooring.
Nameless Road Before
Nameless Road Addition
3. Intentionally Contrast with the Original Structure
On the other hand, using high contrast materials to call out the new structure can be visually appealing and still feel cohesive when done right. For example, we added a very modern addition to a historic home in our West Avenue project. New steel, stucco, and masonry contrast original wood siding and call attention to the sleek lines that live in harmony alongside traditional moldings, windows, and rooflines. Remember — even when creating intentional contrast, you still need to honor proportion, scale, flow, and function.
West Avenue Contrasting Addition By DK Studio
4. Decide to Build Up or Build Out
When planning an addition, you will need to decide if you are building up or building out. There are many factors to consider, including the restraints of the property, your needs, and city building codes. Determine if a single-story or two-story home is better for your lifestyle, and compare pricing, flow, and function. Both vertical and horizontal additions come with their own set of expenses. For example, a single-story addition will require a new slab, while a second-story addition may require new stairs or removing a section of the roof. Remember to consider aesthetics too. For example, we expanded upwards with a full second-story addition in our Rae Dell project, creating an entirely new home style!
Rae Dell Before
Rae Dell Second Story Addition
5. Create Seamless Transitions
When designing transitions from the original structure into the new addition, pay close attention to details. Small elements can have a significant impact, especially at entry points. You will want to ensure your new addition has level floors with the original home, ceiling heights that feel cohesive, and well-placed entry points. Choosing continuous flooring is another way to ensure the new and old spaces feel blended and visually cohesive.
6. Design a Functional Floor Plan
Adding on extra square footage to your home for the sake of space doesn’t necessarily serve your needs or function for your lifestyle. Make sure you place function first when designing your addition. Consider breaking up the new addition into multiple rooms, creating new storage options, and including large windows for natural light. You don’t want to make a room that is too large or dark because it will feel cavernous and unwelcoming. Instead, create additional spaces you will actually want to spend time in.
7. Choose What Rooms are Important to Your Needs
Before designing your addition, decide what types of rooms fit your growing needs. For example, a mudroom, home gym, and home office require very different design plans. Don’t add on square footage and then determine the room's purpose after completion. Instead, let the type of space you need guide the design.
8. Update the Original Home’s Features
In some cases, adding a new addition to an older home can make the original structure feel dated or dingy. Consider setting aside an additional budget to refresh your original home — adding new flooring, paint, and fixtures to tie the two spaces together. As a result, you will have an entirely new home rather than just one new room!
9. Consider Outdoor Connections
Consider outdoor connections when designing your addition to create a sense of indoor-outdoor living. Forming connections between the landscape and your new addition will help make the structure feel intentional and cohesive. Frame views with large windows, add appropriate exterior access points, and create an additional patio or porch off the structure to expand the livable space. Finally, don’t forget to design a landscape plan after construction is complete!
Nameless Road Before
Nameless Road Outdoor Connections
10. Don’t Forget to Get Building Permits
Even if you design a seamless addition, starting work without the proper permits could derail your project and leave you with a mess. Make sure your plans are approved and permits are secured before starting demolition or putting up new walls.
11. Enlist the Help of an Architect
With so many factors to consider, tackling a large addition project can be challenging. Consider enlisting the help of a residential architecture firm to help design and oversee the construction of your new addition. Our team of architects in Austin regularly designs home additions, seamlessly blending the new with the old for beautifully finished products. In most cases, an architect can see a design solution you hadn't even considered!


