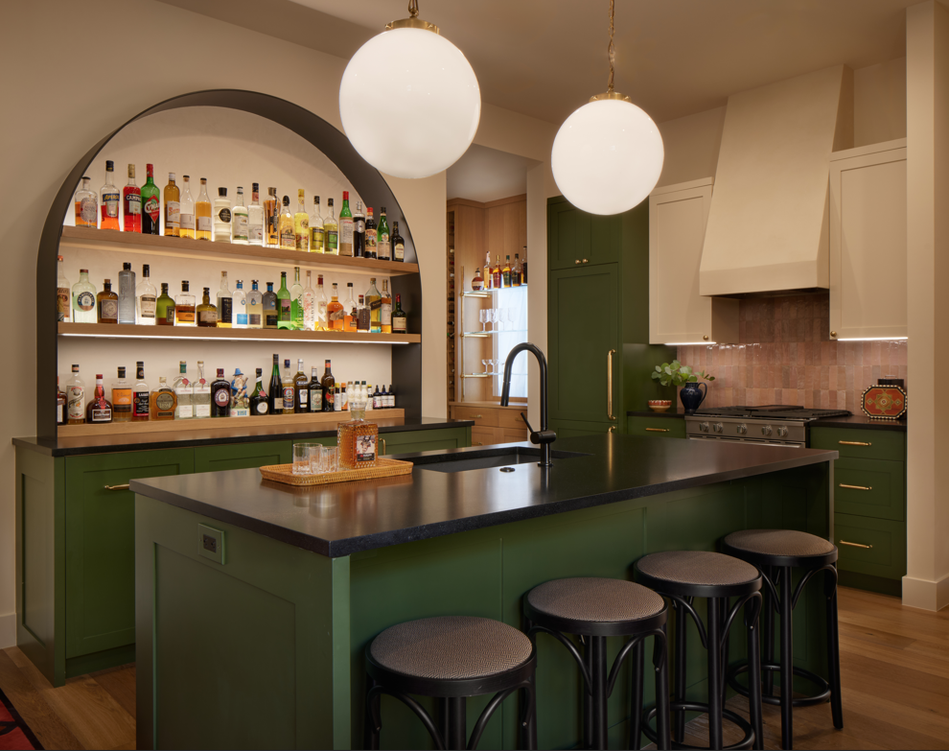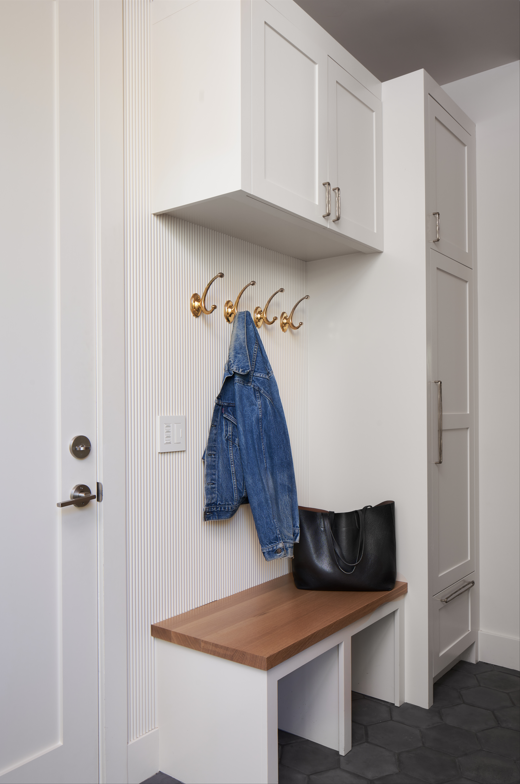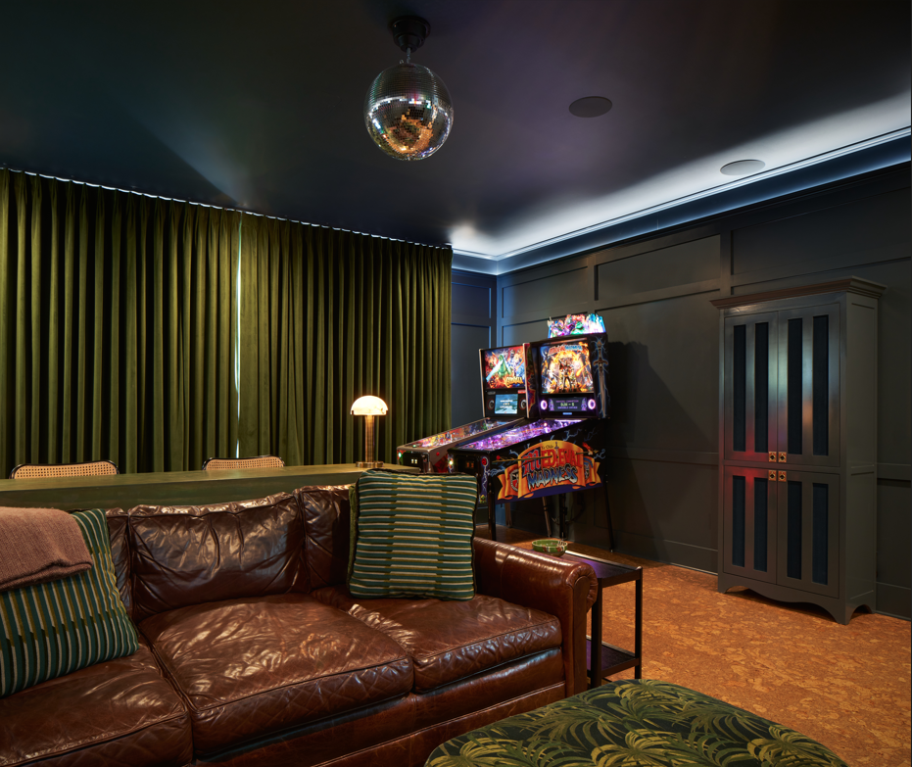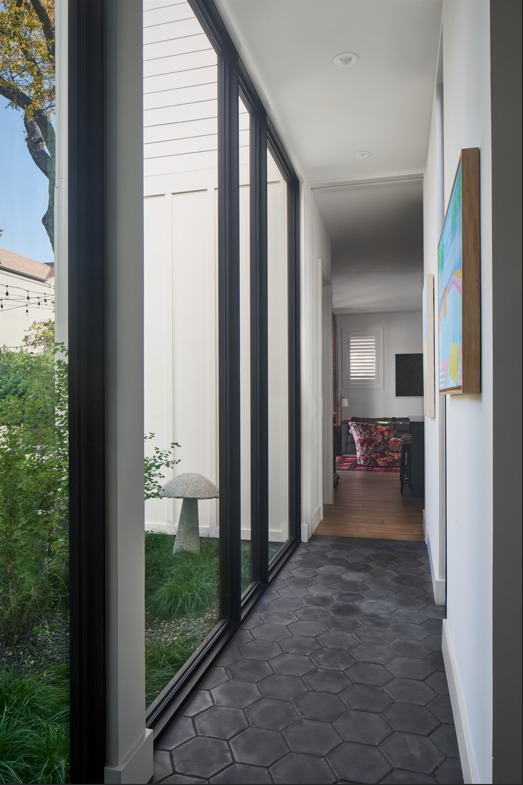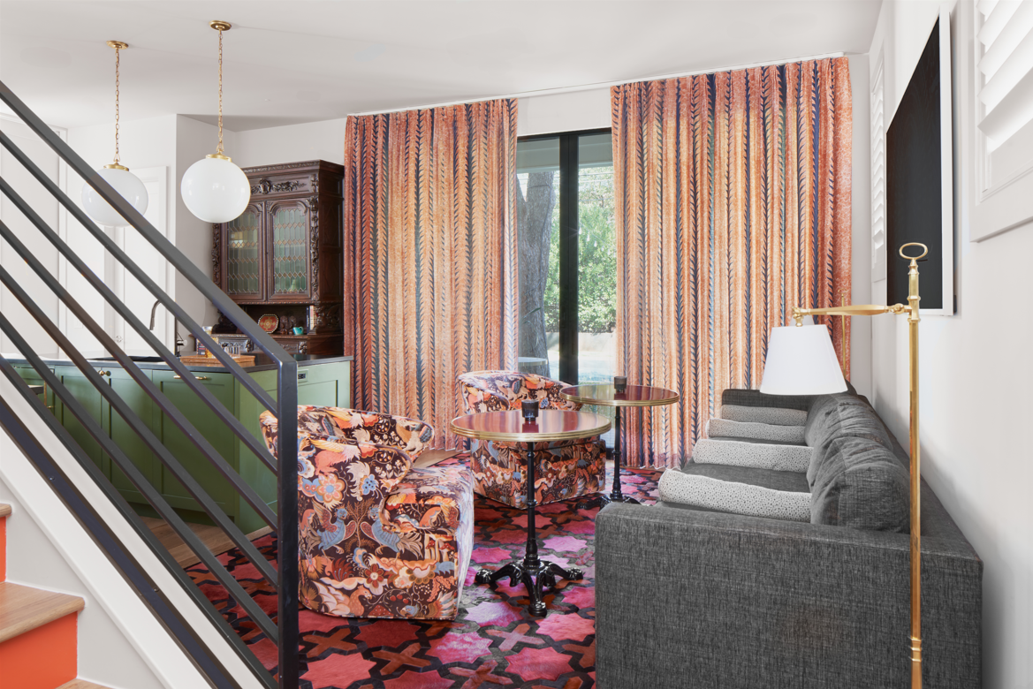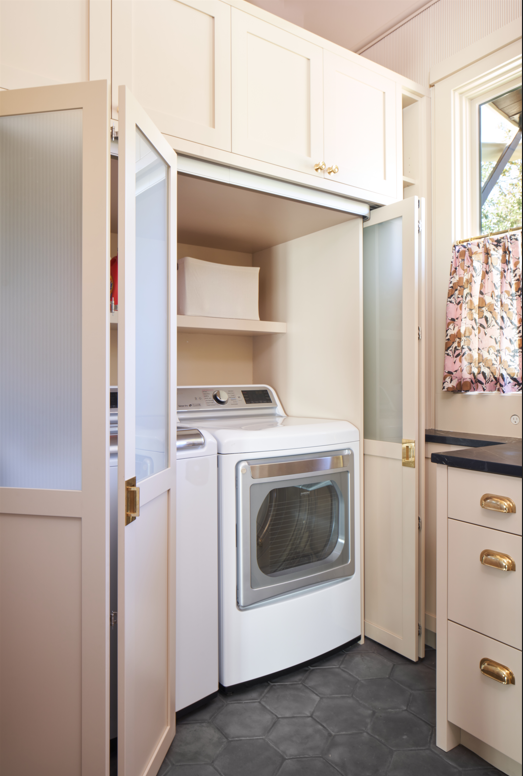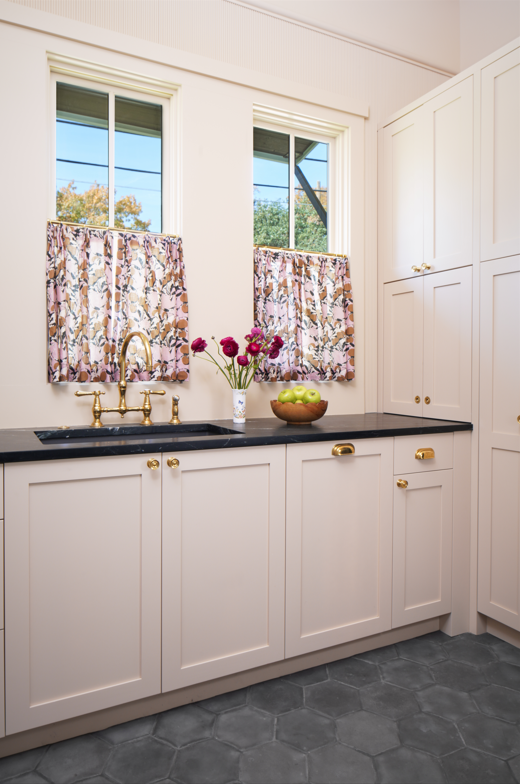Woodlawn
Home Square Footage: 3,845 Square Feet
Architectural Style: Transitional
Construction Type: Home Renovation
A Residential Renovation in Austin, TX
For the Woodlawn renovation project, the homeowners tasked our team of Austin architects to combine their primary residence with a detached accessory dwelling unit (ADU) on the property to create one expansive yet cohesive home. The first step was to design a seamless connection to unite the two structures. We bridged the main residence to the ADU with a 40-square-foot glass hallway addition open to views of the adjacent garden. From there, we expanded the home's entertaining space, transforming the original 960-square-foot ADU garage into an arcade, lounge, and bathroom with easy exterior access to the pool. The ADU kitchen was redesigned to accommodate an expansive bar and secondary prep space. The final result is truly an entertainer’s paradise, complete with additions of fun accessories like pinball machines, game tables, and even a disco ball. Our team then went on to reimagine the functionality of the main home, starting with the entries. We remodeled the front entry to include a small coat closet for guests and created a mudroom with a built-in bench off the garage that leads into the central kitchen. Both entry points now feel more welcoming and offer easy access to necessary storage. The redesigned primary kitchen features a large island with counter seating along with a new adjoining scullery, pantry, and laundry room finished with custom cabinetry featuring upgrades like retractable doors and appliance garages. What was once two disjointed structures is now one functional residence where the homeowners can seamlessly entertain guests and bond as a family.

