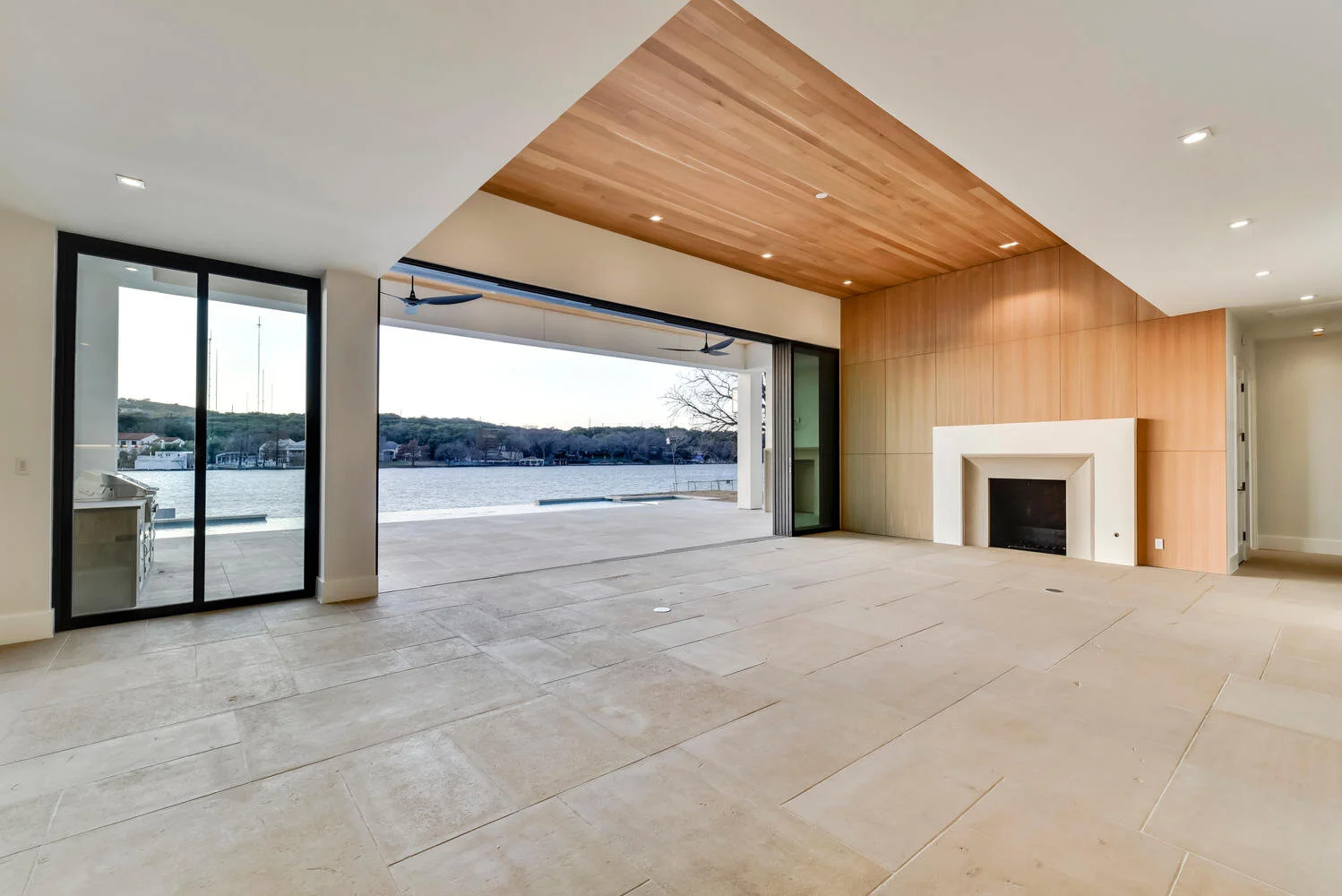Watersedge
Home Square Footage: 6,500 Square Feet
Architectural Style: Mediterranean Contemporary
Construction Type: Home Remodel and Addition
A Residential Architecture Project in Austin, TX
For the Watersedge project, our Austin architects reimagined a dated 90s stucco home and turned it into an unrecognizable showpiece on the banks of Lake Austin. This expansive renovation increased the livable square footage, reimagined the interior, and refreshed the structure with a Santa Barbara-inspired contemporary design. The home’s exterior was finished with smooth stucco, elegant trim, a classic tile roof, and refined black metal windows. Inside the house, our residential architecture team created an open-concept kitchen, casual dining, and living room plan that maximizes the lake view and flows onto expansive outdoor living space. An 11-foot tall stacking glass door tucks away on a flush threshold, and stone tiles flow onto the covered exterior patio taking the eye to an infinity-edge pool and gorgeous lake view. An outdoor kitchen anchors one end of the terrace and offers easy access to the interior kitchen and wet bar. Back inside, a separate formal dining room and study make up the front portion of the home. The master suite expansion boasts a large sitting area, marble-clad master bath, and expansive closets with luxury built-ins. Upstairs, our team planned renovations to four bedrooms to include attached baths. A massive three-car garage with an upstairs apartment was also constructed to accommodate an additional bedroom, bath, kitchenette, and living room, completing the massive 6,500 square foot project.












