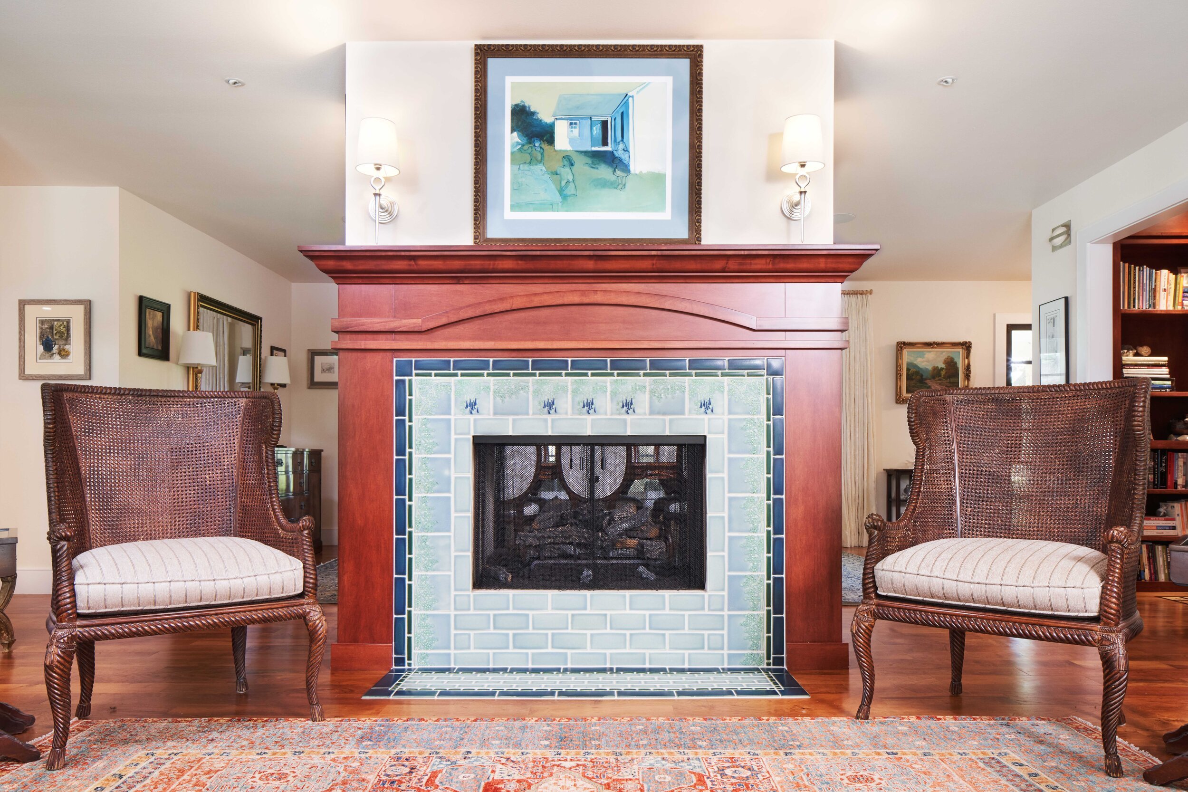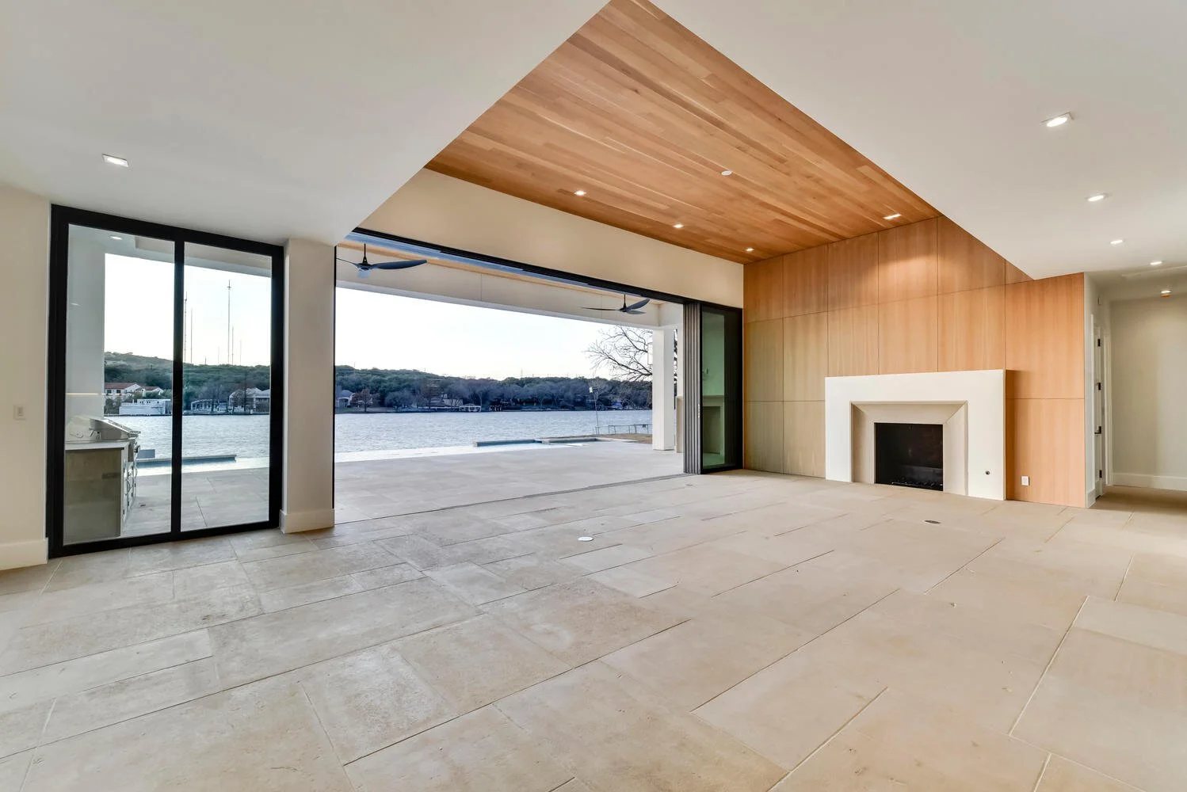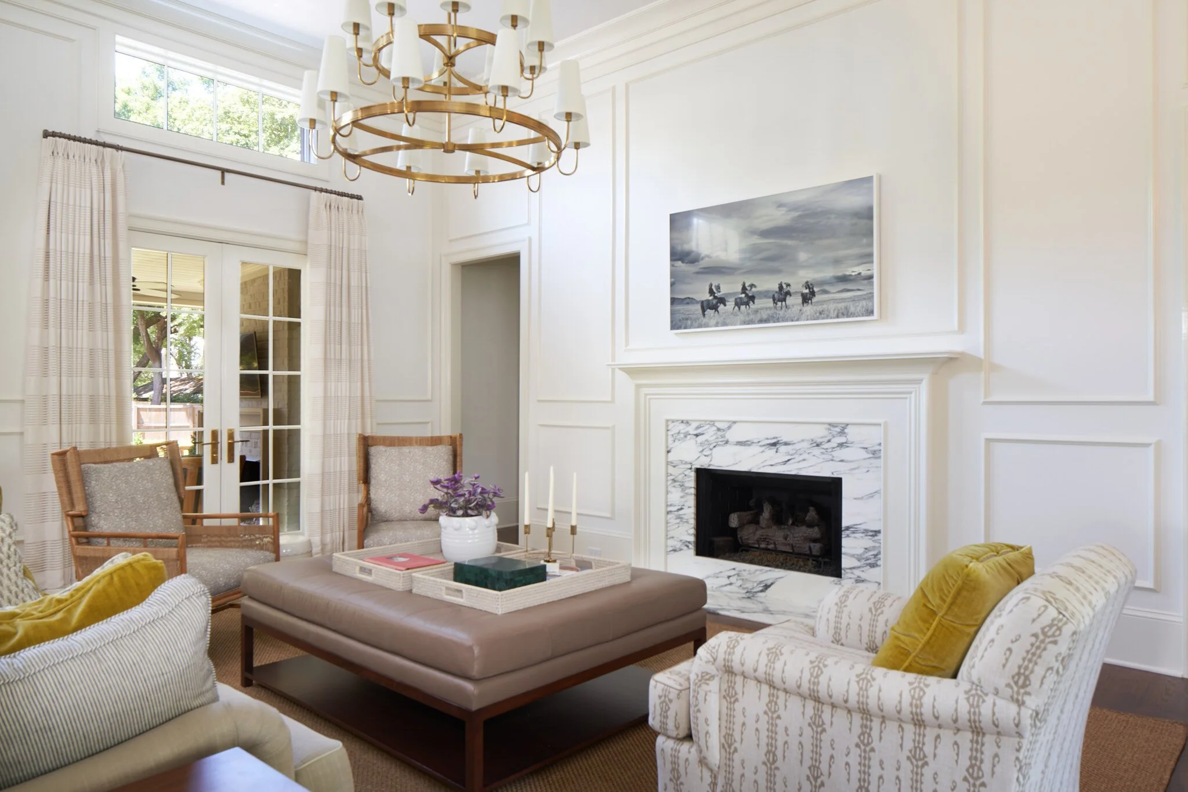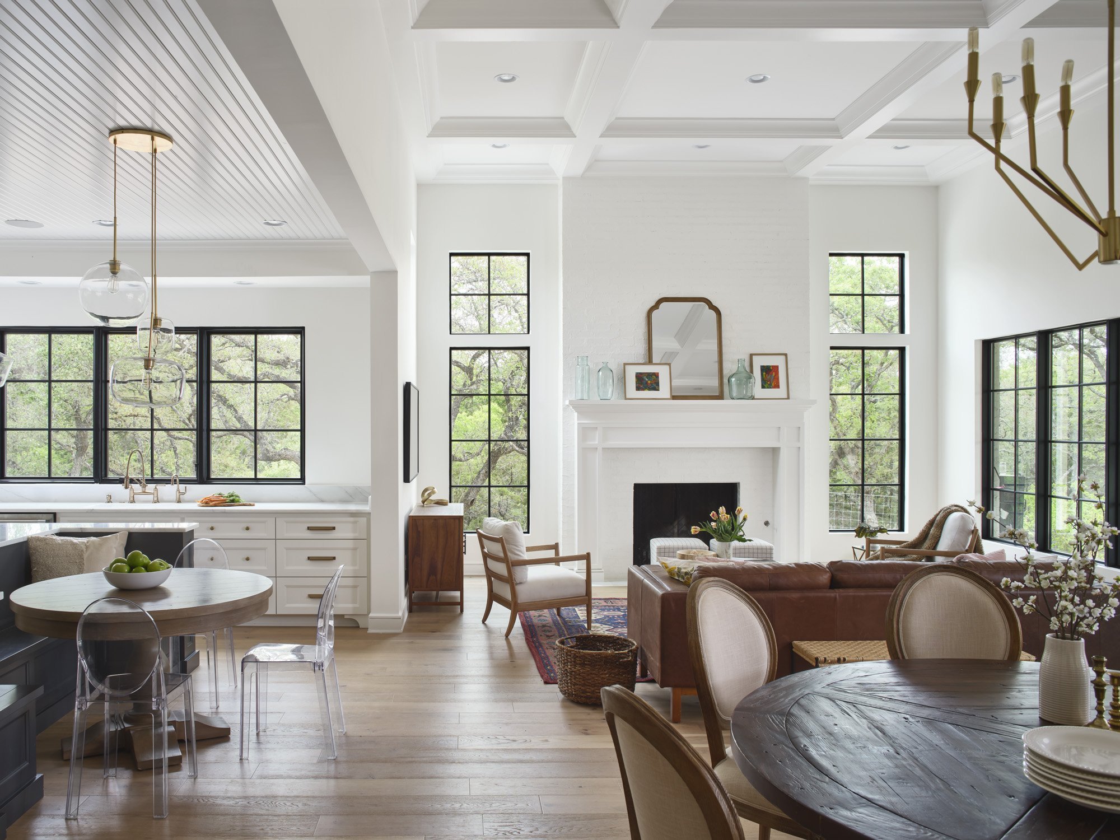Raised vs. Floor-level Fireplace Hearths: Which is Better?
Our Austin Architects Explain Why Floor-level Fireplace Hearths are Better for Your Home
When designing a fireplace for your home, one of the biggest choices you will have to make is choosing between a raised or flush hearth design. But, what’s the difference between raised vs. floor-level fireplace hearths, and which is better for your home? We’ll help you make the right choice so you can focus on cozying up near the fire. Our Austin architects review the pros and cons of raised and floor-level fireplace hearths. Plus, we share why we prefer using flush fireplace hearths in the homes we design.
Level Fireplace Hearth By DK Studio
What is a Fireplace Hearth?
To start, let’s review what a fireplace hearth is exactly. The hearth is the part of a fireplace located at the base of the structure that extends from inside the firebox anywhere from 16 to 18 inches outside the firebox onto a raised platform or flush with the floor. Most building codes require that wood and gas fireplaces have a hearth made from a non-combustible material to protect the interior flooring from heat and embers. Since electric fireplaces don’t have real flames, they don’t require a hearth. However, designers often include a hearth in electric fireplace designs for aesthetics. Hearths are typically accented in a complementary tile, brick, stone, or metal finish.
Raised vs. Floor-level Fireplace Hearths: What’s the Difference?
Whether you are building a new house or renovating an old house, you need to carefully plan your fireplace design, as it will serve as one of the main focal points of your room. Besides finishes, one of the major design decisions is whether you will build a fireplace with a raised or floor-level hearth. So, what’s the difference between raised and flush hearths? Raised hearths typically sit 12 to 18 inches off the ground and extend 16 to 18 inches from the fireplace's opening into your room. Floor-level hearths sit flush with the floor, taking up little physical or visual space. While the choice between a raised and flush hearth is mainly aesthetic, your selection will have functional consequences. Our Austin architects outline the pros and cons of each. We hope you agree with us and see why a flush hearth is better for your home.
Raised Fireplace Hearth Pros and Cons
Pro: Meets Building Codes
Raised brick and stone fireplace hearths provide a buffer of noncombustible material between the open firebox and the rest of your room, meeting the necessary building codes. However, it is just as easy to meet building codes with flush hearths that offer a cleaner look and increased functionality.
Con: Makes for Uncomfortable Seating
Many of our clients are initially drawn to a raised fireplace hearth design because they think it will be a nice place to sit by the fire. However, this idea doesn’t hold up in practice. Raised hearths make for a very uncomfortable sitting experience. First, raised hearths aren’t situated at the proper seat height. Most raised hearths average 15 inches tall, while chairs average 20 inches tall. Next, hearths are typically finished in stone, brick, or tile. While these materials are durable and noncombustible, they don’t make for comfortable seating. Finally, sitting on the hearth puts you too close to the fire, creating a safety risk. In our opinion, it is much nicer to enjoy the fire from a comfy chair. However, raised hearths can impede furniture placement around the fireplace.
Con: Creates a Safety Hazard
Sometimes, we have clients who think a raised hearth will be safer than a flush hearth because it creates a barrier keeping kids and pets away from the fireplace opening. However, raised hearths actually create a more significant safety hazard. Kids risk running or falling into a raised hearth’s sharp corners, and even adults risk stubbing their toes or shins maneuvering around the fireplace.
Con: Lacks Visual Appeal
Raised fireplace hearths tend to lack aesthetic appeal. In many cases, they can create a visual barrier causing the room to feel cramped, blocked off, or inhibited. Additionally, raised hearths can make arranging furnishings and maneuvering the space moredifficult.
Level Fireplace Hearth Pros and Cons
Fireplace Hearth with Continuous Flooring By DK Studio
Pro: Safely Meets Building Codes
Floor-level fireplace hearths easily meet building codes. When designing your fireplace, simply lay a flat stone, brick, or tile hearth 16 to 18 inches from the firebox opening. Unlike raised hearths, flush hearths don’t pose a risk of stubbing your toe or tripping when walking past the fireplace.
Pro: Allows for Continuous Flooring
If you use a flame and heat-resistant stone or tile in your home, you can extend your flooring choice right up to the firebox opening for a continuous and cohesive look. Using uniform flooring without breaks will make your home feel larger and more contemporary.
Pro: Creates a Gathering Space
While raised hearths create a visual and physical barrier between the fireplace and the rest of the room, flush hearths make a more united and inviting gathering space. With a flush hearth, you can more freely arrange furnishings, making better use of the room and creating a cozy spot to gather as a family.
Level Fireplace Hearth with Seating By DK Studio
Con: Remains Underappreciated in the Home Design World
In our opinion, floor-level hearths should be the only hearth! Sometimes, it can be difficult to argue for this underappreciated home design element, even though it is clearly the better design choice. After reviewing the pros and cons, we hope you see how much better a flush hearth can be and garner a new appreciation for the design.
Choosing Between a Raised or Flush Fireplace Hearth
During fireplace hearth design conversations with our clients, most people initially gravitate towards a raised hearth. Many people choose a raised hearth design because they are more familiar with it or don’t know its impracticalities and limitations. Selecting a fireplace can be difficult, especially when it is one of your main architectural focal points. As your architects, we encourage you to weigh all the pros and cons before deciding (and take our advice)! The best way to get the most out of working with your architect is to listen to their recommendations, which come from years of experience and home builds.
Level Fireplace Hearth By DK Studio




