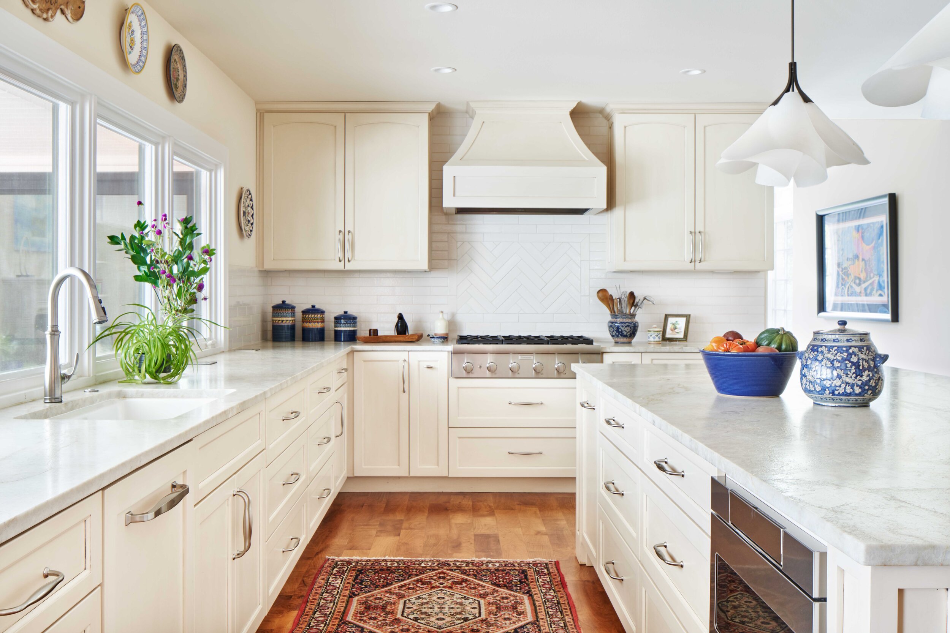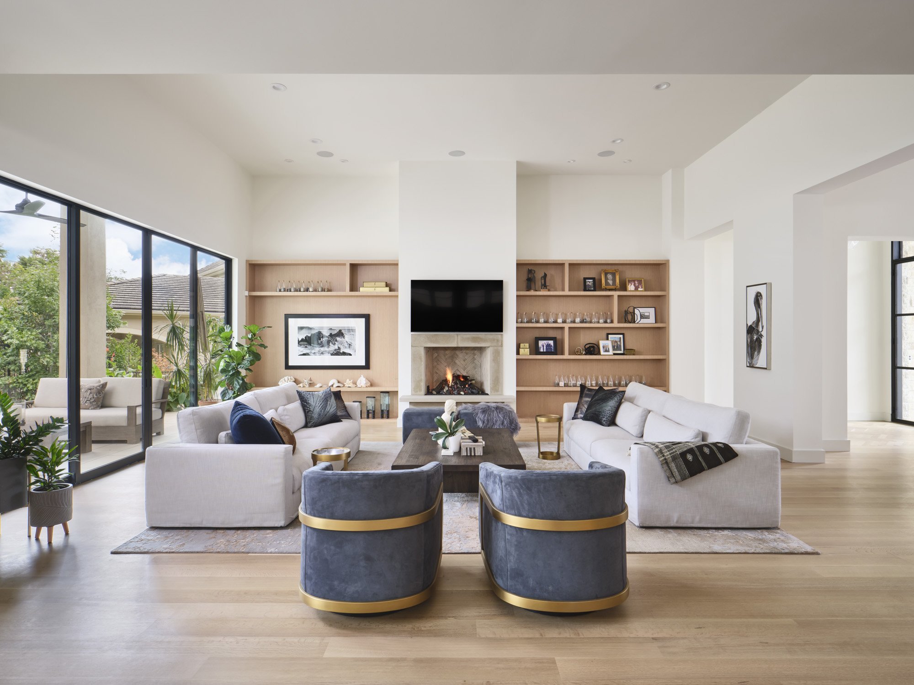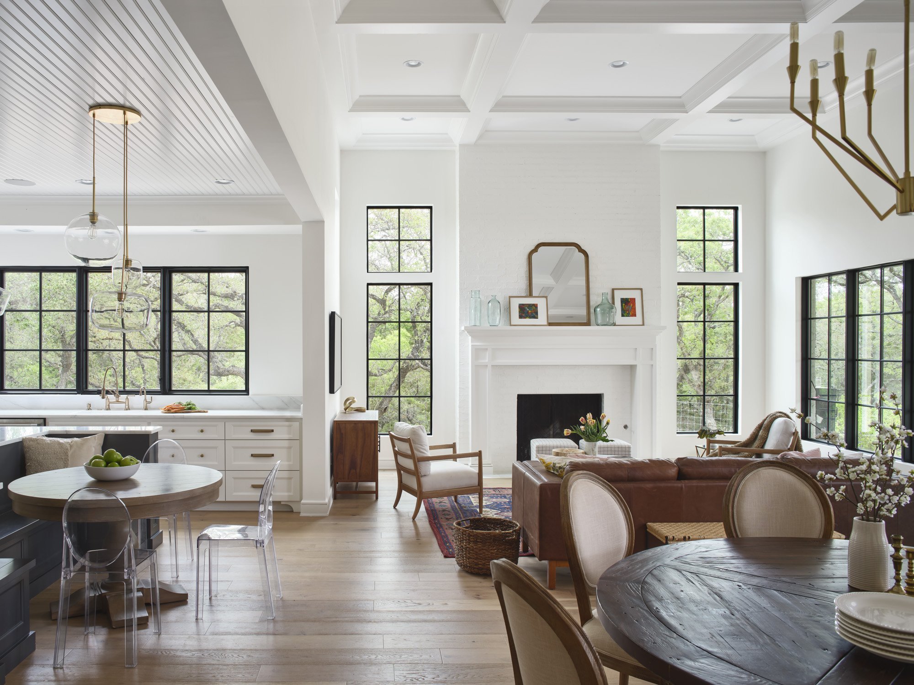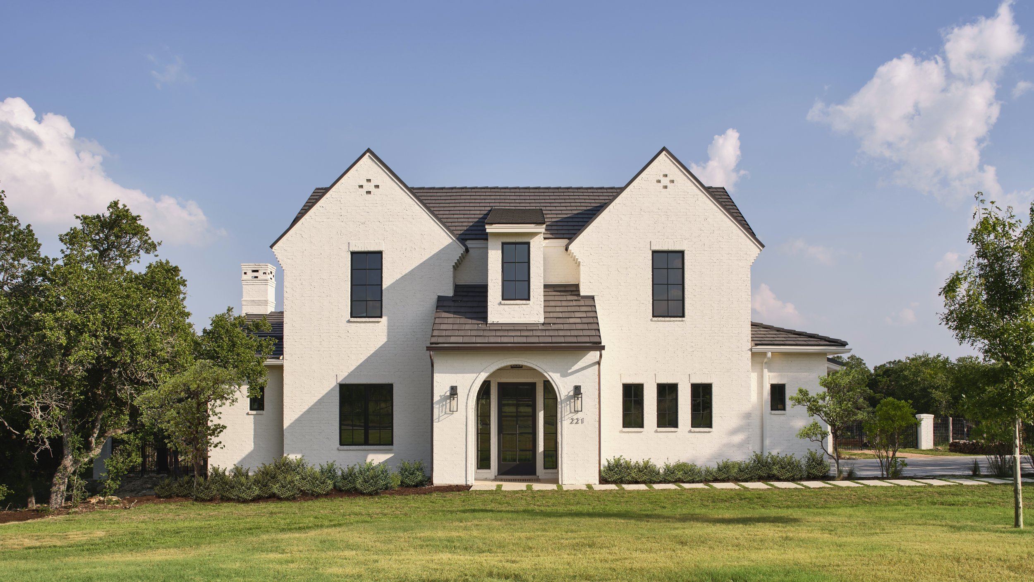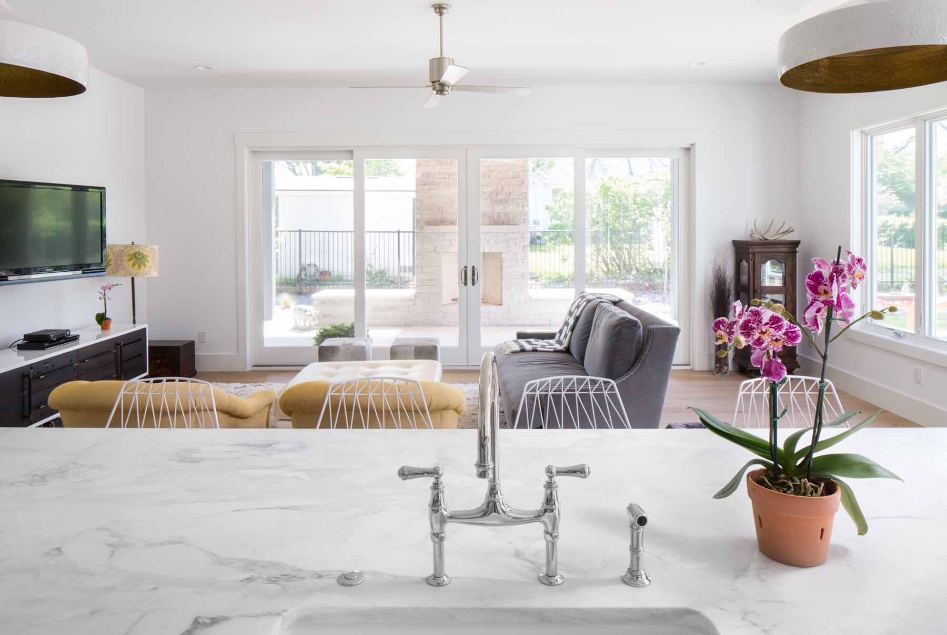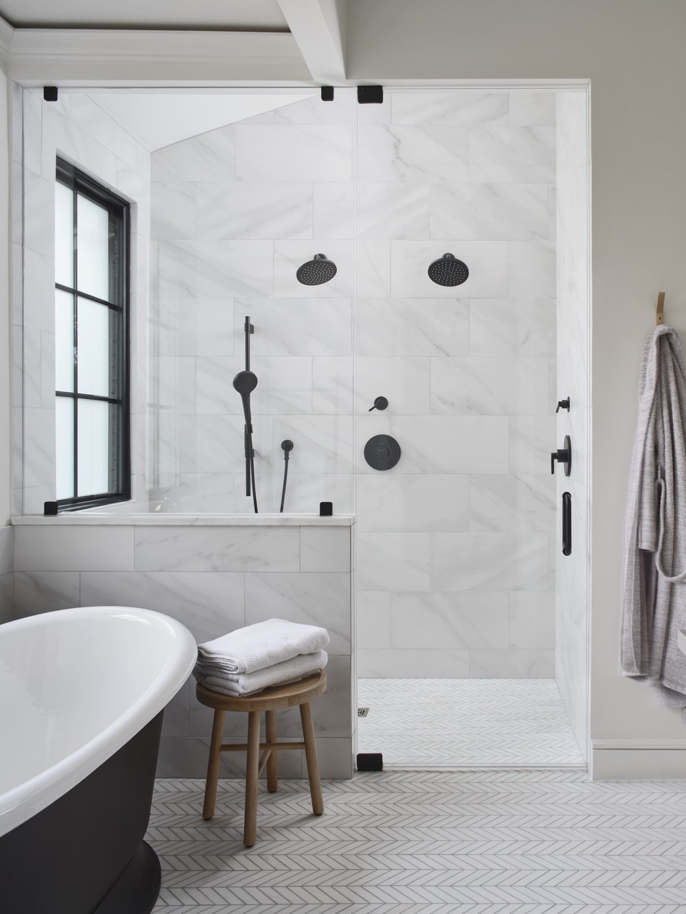The Defining Features of Transitional Architecture
What is the Transitional Style? Let the Architects Tell You!
“What is your style?” This is one of the first questions we ask our clients during our initial architectural design consultations. More often than not, it’s hard for clients to hone in on just one style. Typically one spouse leans more traditional, and the other wants to explore something more modern or contemporary. Luckily, the transitional architecture style beautifully blends both traditional and modern elements for a bright, airy, and welcoming look. Who said you couldn’t have it all when it comes to your home design? To help you better understand the transitional style, our Austin architects define transitional architecture and explain the style’s history, influences, and key design features.
Transitional Kitchen By DK Studio
What is Transitional Architecture?
Transitional architecture gets its name because it falls in a transitional zone between the traditional and modern styles. On the spectrum of design styles, the traditional side features elements like ornate moldings, rich colors, and divided-light windows. In contrast, the modern side includes qualities like sleek lines, geometric patterns, and neutral color palettes. The transitional architectural style meets in the middle and combines features of both looks. In a transitional style home, you can find pared-down moldings alongside modern light fixtures and overstuffed furniture next to sleek marble-clad fireplaces. While traditional can feel too old-fashioned and modern can feel too cold, transitional blends contrasting details for a warm, casual, and cozy feel. The transitional style is perfect for couples looking to blend their preferences or individuals who enjoy both classic and contemporary style elements. There aren't set rules for the transitional style. So, some homes will lean in one direction over the other. However, a successful transitional design understands which elements pair well together and honors proportion and scale. In the end, you should have a space that feels bright and welcoming.
Transitional Living Room By DK Studio
A Brief History of Transitional Architecture
The transitional design style developed after the mid-century modern period in the late 1960s when homeowners blended more traditional elements alongside modernist architecture. While people still valued modern elements like clean lines, large glass panels, and open-concept floor plans, they sought to blend these features with more traditional elements like brick, plush carpeting, and overstuffed sofas. In the 70s and 80s, new construction homes still featured open plans and clean lines, but many also included stylistic elements from traditional styles, including Colonial and Craftsman. Today, the transitional style continues to evolve with architectural trends. For example, in the 2010s, many homeowners sought to blend the farmhouse style with modern elements, creating the “Modern Farmhouse,” which we have since broken up with. Today, many transitional homes embrace California Coastal or Craft Revival elements. Since transitional architecture is a blend of styles, the opportunity exists to create a timeless look that will stand up to passing trends.
Transitional Living Space By DK Studio
Transitional Style Influences
Transitional architecture’s two main style influences are traditional and modern.
Traditional
Traditional elements present in the transitional style include wood floors, symmetry, and decorative moldings. Many transitional homes take traditional elements from Craftsman or even Mission-style homes. However, almost any style from past eras can be included in a transitional design as long as it feels warm and welcoming.
Modern
Modern elements are brought into the look to prevent a transitional home from feeling stuffy or old-fashioned. Modern design features like open-concept floor plans, clean lines, and large windows create a bright and clean feel. Connections to nature ground the modern style, so incorporate outdoor living spaces and natural light into your transitional home.
Defining Features of Transitional Architecture
Transitional architecture is a well-balanced blend of styles, combining elements from traditional and modern looks into a cohesive and welcoming space. Here are the main exterior and interior style elements to include in your transitional home design.
Transitional Exterior By DK Studio
Exterior Transitional Architectural Elements
Light Colored Brick, Stone, and Stucco
Transitional homes have light and neutral color palettes, so choose light-colored stucco, masonry, or siding for your home exterior. Options include painted brick, limestone, or white stucco. Consider blending different exterior finishes in the same color to create textural distinctions for a layered look that plays off light and shadow rather than color variation.
Dark Colored Trim, Roofing, and Window Frames
When choosing exterior paint colors for your transitional home, go for a dark trim color. Dark-colored trim, roofing, and window frames work to accent the neutral transitional color palette and add some modern edge.
Oversized Windows and Sliding Doors
Create an inviting sense of indoor-outdoor home living and relate to the modernist style by including oversized windows and sliding doors in your transitional home design. Selecting windows and doors on a larger scale will help bring natural light into the space and create the light and airy feel associated with the transitional style.
Small Front Porch
Add some traditional charm with a small front porch flanked by simple columns or an entrance accented with a peaked gable roof. Including a small front porch will create a welcoming feel and provide contrast to sleeker modern lines throughout the home.
Interior Transitional Design Elements
Neutral Color Palette
The neutral transitional color palette continues into the interior spaces. Opt for light neutral colors like white trim and light gray walls to create a bright and airy feel and accent with dusty blues, slate grays, or even light terracottas to create focal points. The best flooring options for transitional homes include light-colored tile or hardwood that doesn’t contrast too much with the wall colors. You want to create a neutral backdrop for furnishings and accessories.
Open-concept Floor Plan
Transitional homes typically feature an open-concept floor plan for easy everyday living. Invest in a functional open-concept kitchen design that is as beautiful as it is hard working. Consider all-white shaker cabinets and accent the island with a bolder color and pendant lights. Anchor the kitchen with a range hood and the adjoining living room with a large fireplace to create balance.
Transitional Open Concept By DK Studio
Simple Millwork
Transitional homes incorporate traditional millwork but do so with a more modern approach. Instead of ornate moldings and raised panel wainscoting, go for millwork pieces with a cleaner feel. Options include flat-panel wainscoting, board and batten, and simple flat baseboard molding.
Modern Fixtures and Hardware
If you want to inject modern style into your transitional design, fixtures and hardware are the places to do so! Modern fixtures help add an edge to more traditional elements like shaker cabinets and millwork. Choose modern finishes like gold or black and opt for pieces that have angular designs.
Transitional Fixtures By DK Studio
Why is the Transitional Style So Popular?
So, why is the transitional style so popular? Whether you are planning your first remodel or building your first house, it can be challenging to hone in on just one design style. The transitional style seamlessly blends elements from both traditional and modern looks, creating a home that feels warm, fresh, and inviting. So, whether you’re looking to compromise with your spouse or blend to styles you feel drawn to, transitional design may be the answer! With proper attention to balance and detail, your transitional home will look classic and timeless.

