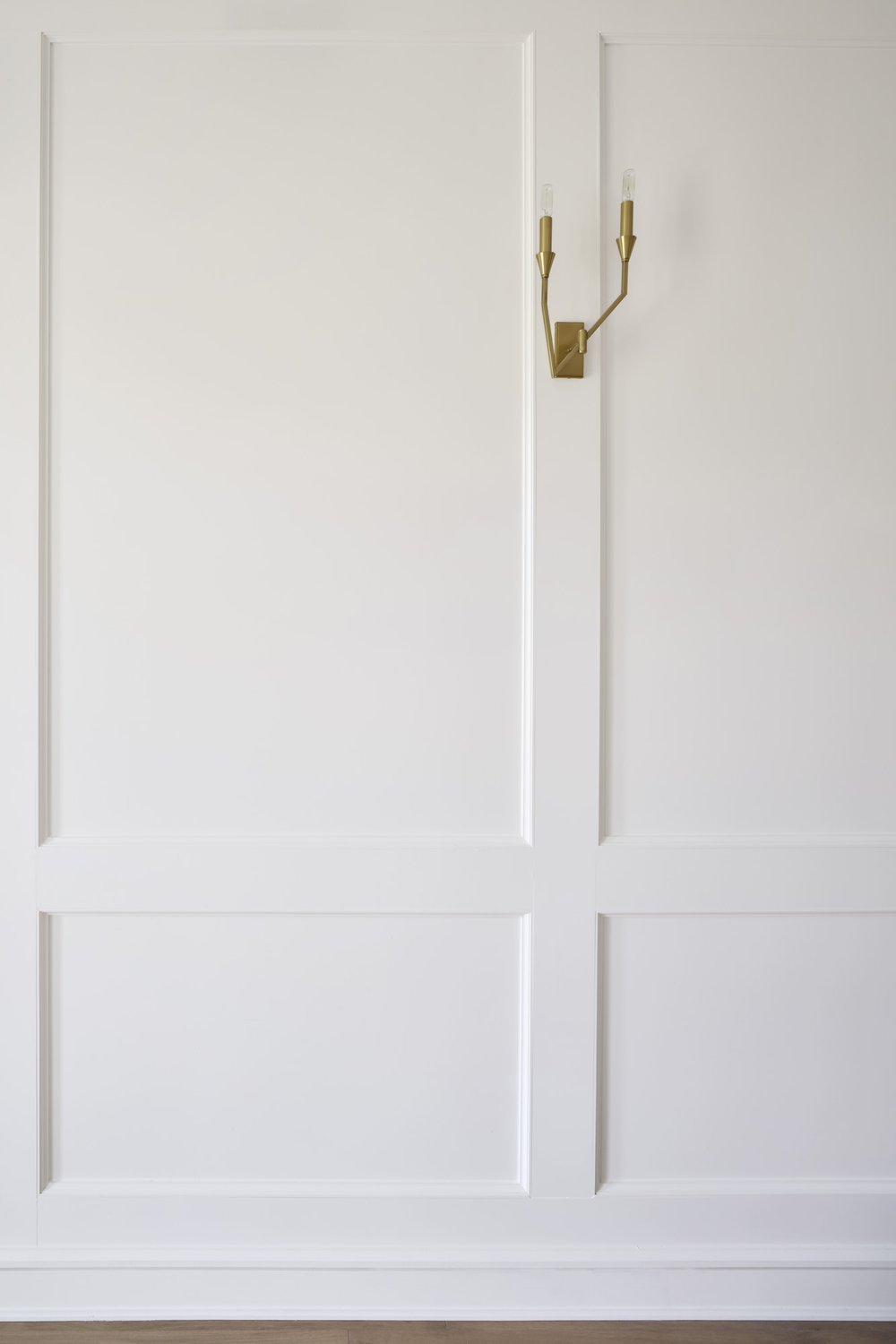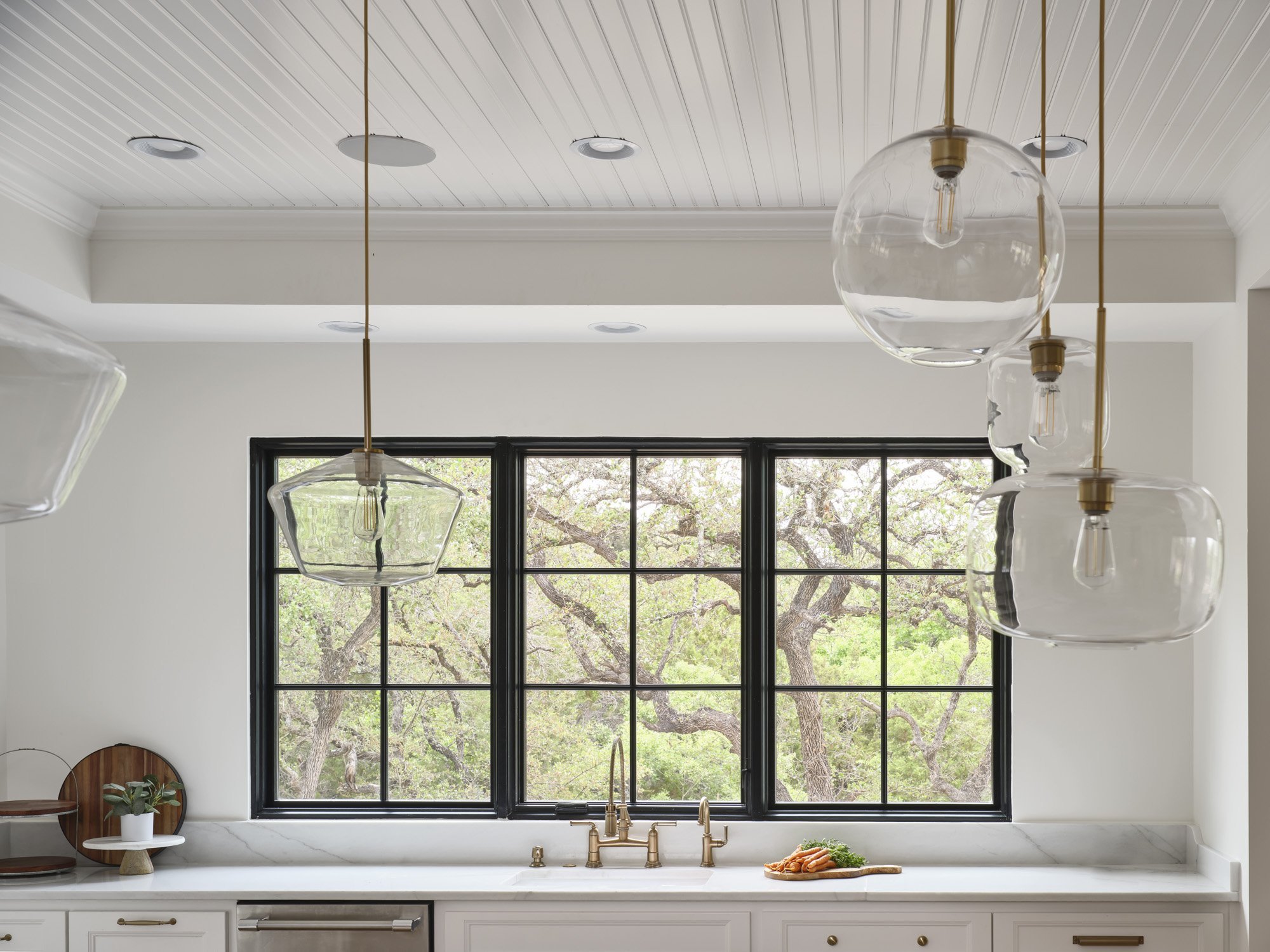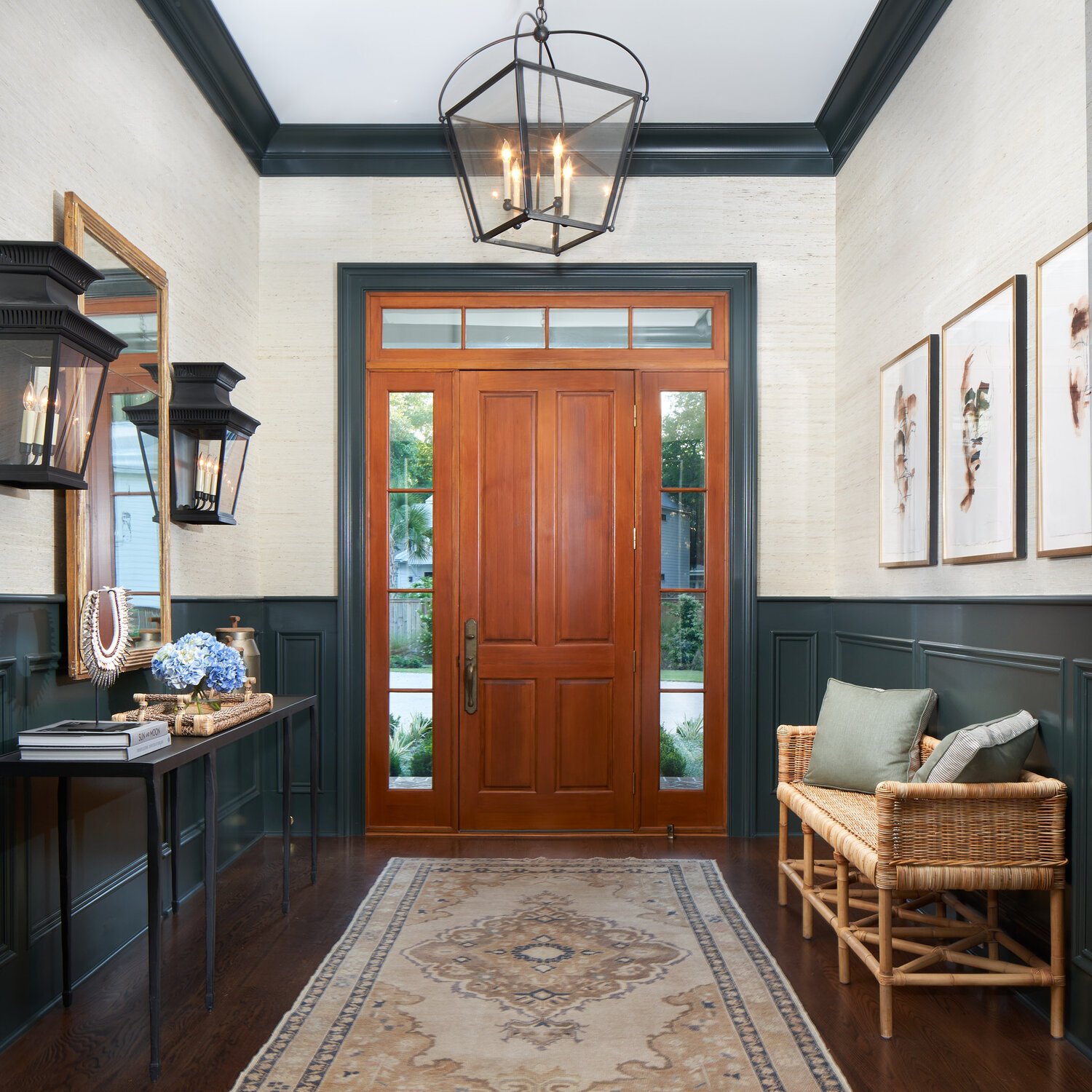The Architect’s Wall Paneling Guide
Our Austin Architects Share Everything You Need to Know About Wall Paneling
Architects and builders have used wall paneling in homes for centuries. It was initially developed to help insulate and seal a house and eventually became a decorative feature that gained even more popularity during the Victorian era. While wall paneling is associated with old-fashioned designs, it is once again back in vogue as more and more homeowners request decorative paneling in their dining rooms, home offices, and living spaces. So, is wall paneling the right choice for your home design? Our Austin architects share everything you need to know about paneling in our wall paneling guide so you can make the best decision for your home. We review the pros and cons, the best rooms to add paneling, style options, and other design considerations. Find out why this historical trend is forever timeless!
Wall Paneling by DK Studio
The Pros and Cons of Wall Paneling
Unlike plain drywall and paint, wall paneling is a custom feature. While it comes with a long list of pros, there are some considerations to keep in mind during the installation process.
Pros:
Wall paneling is more durable than drywall and can stand up to the wear and tear of high-traffic areas.
Unlike flat drywall, paneling adds visual texture and interest to your walls.
Paneling is an architectural detail that will increase the value and appeal of your home.
Wall paneling helps create a cozy and welcoming space.
Designing and installing wall paneling takes a level of craftsmanship you will appreciate for years to come.
Cons:
Paneling a wall requires advanced planning, so make sure you know exactly what you want before construction begins.
While wall paneling is beautiful, it is more expensive than drywall. Work with your architect to maximize the impact of paneling in specific rooms and feature walls.
Paneling is more time-consuming to plan and install, so allow room in your timeline for the work.
Wall Paneling Detail by DK Studio
The Best Places to Add Wall Paneling to Your Home
Wall paneling helps create a memorable impact and define a room. Additionally, it’s durable and can stand up to whatever life throws at it. So, what are the best places to add paneling to your home? Our Austin architects would love to panel every room, but these are some of our top spaces to add paneling into a design plan.
Entryways
Foyers are responsible for first impressions. Adding paneling to this space will create a warm, detailed look that sets the mood for the rest of your home.
Dining Rooms
Set your formal dining room apart and add paneling to create an elegant and exciting space for your next dinner party.
Living Rooms
Adding paneling to large living rooms can help bring a cozy feel to the space and create a dramatic accent around focal points like windows, fireplaces, and built-ins.
Living Room Wall Paneling by DK Studio
Mudrooms
Wall paneling isn’t just for formal spaces. Since it’s more durable than drywall, it is perfect for areas like mudrooms that need to handle the day's deluge.
Home Offices
Installing paneling in a home office not only creates an elevated feel and the perfect video call backdrop but also helps to soundproof the space from the rest of the home.
Bedrooms
Paneling adds an additional layer of comfort to your bedroom that can turn it into a relaxing retreat to unwind at the end of the day.
7 Different Types of Wall Paneling to Choose From
Wall paneling is associated with many different architectural styles, from Victorian to mid-century modern, because paneling is available in several distinct styles. Here are 7 of the most popular types of wall paneling to consider for your home.
Vertical Paneling
Vertical paneling consists of vertical wood panels that stretch from floor to ceiling. While you may initially associate vertical paneling with your 70s rec room, it can be applied in a modern way. This style is the perfect addition to mid-century designs.
Horizontal Paneling
Horizontal paneling tilts the panels on their sides to create an elongating effect. Horizontal paneling offers a more contemporary look.
Board and Batten
The board and batten style features narrow strips of wood placed over the joints of wide board panels. This application creates a layered effect that adds dimension and shadow play to a room. There are multiple takes on board and batten, so you can have some fun designing these panels with your architect.
Beadboard
Beadboard has a traditional look, featuring narrow strips of wood with a small ridge between each plank. This type of paneling offers a coastal or cottage-style feel.
Beadboard on the Ceiling by DK Studio
Raised Panel
Raised paneled wainscotting or wall paneling designs include a center panel that raises up with a beveled edge. This design offers more dimension and a traditional feel.
Flat Panel
Flat paneled wainscotting or wall paneling features a flat center panel for a more contemporary or streamlined look. You could create a wall of square panels or stick to a more traditional elongated panel design.
Shiplap
Shiplap paneling consists of flat boards stacked horizontally with small reveals between each section, creating a rustic look. Shiplap was widely popular in the 2010s. However, our Austin architects think it's time to break up with the modern farmhouse trend and retire this paneling style.
Wall Paneling Design Considerations
Once you settle on a paneling style, there are a few other design considerations to keep in mind to finalize your room’s paneling design.
Comparing Wainscotting vs. Full Wall
First, you must decide whether you want to install wainscotting or full-wall paneling. Full wall paneling stretches from floor to ceiling, creating a warm and cozy feel. On the other hand, wainscotting only extends the bottom half or three-quarters of the wall, allowing wallpaper or paint accents on the upper section. Both styles protect your walls from damage. So, the choice comes down to the look you want for your home.
Contrasting Wainscotting by DK Studio
Determining Scale and Pattern
Next, you need to work with your architect to determine your paneling design's proper scale and pattern. Your wall panels need to make sense for the room's scale and the size of your walls. For example, you don’t want a panel to awkwardly get cut off at the corner or for the panel size to feel too small and busy. Your architect will spend time carefully drawing plans and elevations for a carpenter to execute.
Incorporating Trim Work and Wallpaper
During the design and drafting phase, your architect will plan out how your wall paneling will incorporate with other millwork items, including crown molding, baseboards, chair rails, and window or door trims. Additionally, you may also want to consider how wallpaper panels will look alongside wainscotting or inside the panels themselves.
Choosing Paint Colors, Sheens, and Stains
Finally, once the designs are drafted, you can begin choosing paint colors, sheens, and stains. A familiar traditional look is to paint trim and wainscotting white to contrast with wall colors and wallpapers. However, recent trends include painting the walls, paneling, and trim work all the same colors with different sheens to differentiate the textures. For example, you could coat the room in a warm gray but use matt paint on the walls and a semigloss for the millwork. Additionally, you could choose to stain your woodwork. However, the decision to paint or stain your wood needs to be made before installation, as different woods are used for different finishes.
Dining Room Wall Paneling by DK Studio
Is Wall Paneling Right for Your Home?
So, there you have it — the ultimate wall paneling guide straight from the architects! So, have you decided if wall paneling is right for your home? We say it is. Wall paneling can be designed to fit almost any architectural style, and it adds warmth, interest, and value to your house. If you’re interested in adding wall paneling to your home design, reach out to our team of Austin architects, who can help guide you along the way.






