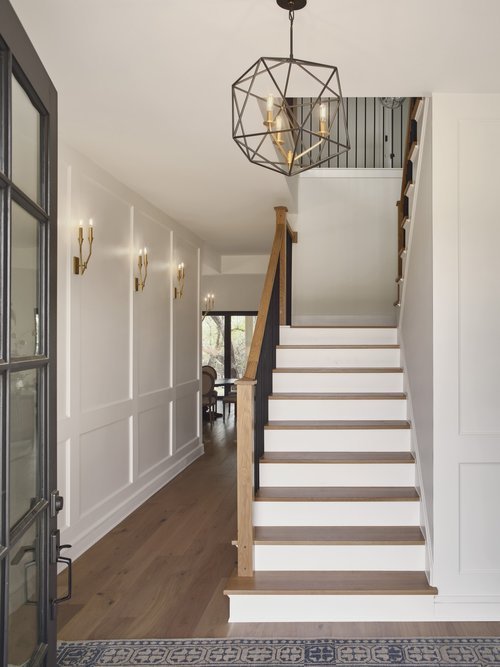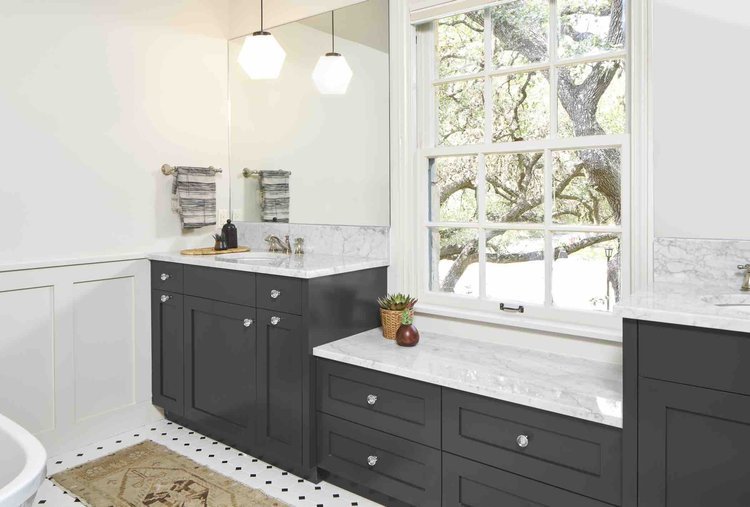What is Wainscoting? Here’s Everything You Need to Know
Our Austin Architects Review Wainscoting Components, Heights, Styles, and Other Top Considerations
Wainscoting adds character, charm, and architectural detail to any room. The appeal of this old-world design has endured for centuries, so it must be a classic for a reason! If you haven’t installed it in your home before, you might be wondering, “What is wainscoting, and how does it differ from other wall treatments?” Our Austin architects outline everything you need to know about wainscoting in our guide.
What is Wainscoting?
Wainscoting is a type of millwork similar to wall paneling applied to a wall's lower portion. Originally developed to protect the lower half of fragile plaster walls from wear and tear, wainscoting is a feature that’s both functional and decorative. It adds charm and architectural detail to any space it’s in.
Wainscoting Components
Wainscoting is made up of five components, including the top rail (which can be a chair rail or plate rail), the main panel, and the lower rail or baseboard.
Top Rail
The top rail is a trim piece that runs the room's perimeter, separating the wainscoting panels from the upper wall.
Chair Rail
Standard height wainscoting includes a chair-rail-height top rail. Chair rails are designed to prevent chairs from backing into and scuffing walls. They can be applied with or without wainscoting and are commonly used in dining rooms.
Plate Rail
Taller wainscoting includes a plate-rail-height top rail. Plate rails are standard trim pieces or narrow shelves that run the upper part of the wall. They are used for displaying plates or other decor items.
Panel
The largest component of wainscoting, the decorative panel, comes in various styles, from traditional raised panels to board and batten.
Lower Rail or Baseboard
Lower rail or baseboard trim pieces are installed along the floor and wainscoting panel seam. This finishing piece ranges in height from 3 to 5 inches.
The Right Wainscoting Height
Wainscoting is not a one-size-fits-all treatment, and there isn’t a standard height that will work in every space. Finding the right height wainscoting is all about honoring the scale and proportion of the room. However, you can use the rule of thirds as a starting point and make adjustments as necessary.
One-third Height
One-third height or chair rail height wainscoting runs up one-third of the wall. For example, a room with a 9-foot ceiling would typically call for a 3-foot wainscoting. The one-third height rule generally puts the wainscoting top rail at chair-rail height, a standard 3 feet from the floor. Most wainscoting installations cover the lower third of the wall, and this application works across a range of architectural design styles.
Two-thirds Height
If you want taller wainscoting for a more dramatic effect, you can try two-thirds height. For the same room with 9-foot ceilings, a two-thirds-height application would call for 6-foot tall wainscoting panels. This application places the top rail at plate-rail height, typically installed at or above eye level. Two-thirds height wainscoting has an old-world feel and is well suited for formal dining rooms and studies.
Other Height Considerations
While the rule of thirds is a good guide for general proportions, it’s not the only factor to consider when selecting a wainscoting height. Window sills, countertop heights, and other architectural details also come into play. When possible, wainscoting top rails should meet window sills and counters to establish a clean visual line that divides the lower and upper half of the room. This may not be possible for all rooms, as the windows may be too close to the floor or too high. Remain conscious of where the top rail falls in relation to other architectural components. If they come too close without meeting, it could create a disjointed, unintentional look.
The Top 5 Wainscoting Styles
Your wainscoting should coordinate with your home’s architectural style. Luckily, there are five popular wainscoting styles that can be customized with different proportions, finishes, and additional details.
Raised Panel
Raised panel wainscoting designs include a center panel that extends up with a beveled edge. This design offers more dimension and a traditional feel.
Flat Panel
Flat-panel wainscoting features a flat center panel, similar to a shaker-style cabinet, for a more transitional or simplified look.
Shiplap
Shiplap wainscoting consists of flat boards stacked horizontally with small reveals between each section. It’s mainly associated with the modern farmhouse trend of the 2010s. While some still gravitate toward this style, our Austin architects recommend a board and batten or beadboard option for a more timeless look.
Board and Batten
Board and batten wainscoting features narrow strips of wood placed over the joints of wide board panels. This style is often applied in the two-thirds height. There are multiple takes on board and batten, so you can have some fun creating a unique design with your architect.
Beadboard
Beadboard wainscoting features narrow strips of wood with a small ridge between each plank. This type of paneling offers a coastal or cottage-style feel.
Picture Frame Wainscoting vs. Solid Panel Wainscoting
Also called wall frame, shadow box, and faux wainscoting, picture frame wainscoting mimics the look of solid-wood panels by applying frame trim directly to the drywall in a series of boxes. With this method, you can create the illusion of wood wainscot paneling. However, that doesn’t mean it will be less expensive. To achieve a convincing look, you must apply a Level 5 wall texture, the smoothest possible treatment. This wall finish takes a high level of craftsmanship and can be expensive. While you can stain solid-wood panels, picture-frame wainscoting can only be painted since the main “panel” is drywall.
Styling Your Wainscoting
The options for styling your wainscoting are truly limitless. You can finish your wainscoting in a rich mahogany stain for a classic look or a high gloss accent paint for a bold design statement. For the upper half of the wall, you can continue the wainscoting paint color for a monochrome effect or contrast it with a vintage wallpaper pattern. Consider the architectural style of your home when making your finishing selections. We recommend collecting inspiration images to see what finishes you gravitate toward and which have historically been applied in your home’s style.
Ready to Add Wainscoting to Your Home?
Whether renovating a property or building a new home, wainscoting is a great way to bring charm and character to your design. Still have questions about wainscoting? Our Austin architects would be happy to guide you through the process and assist with your home design plans. Contact us today to get started.






