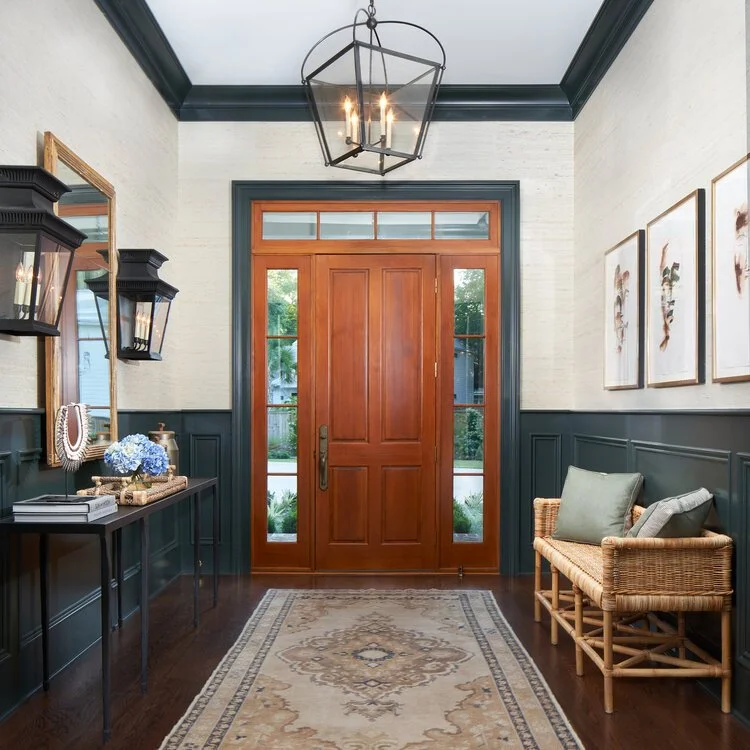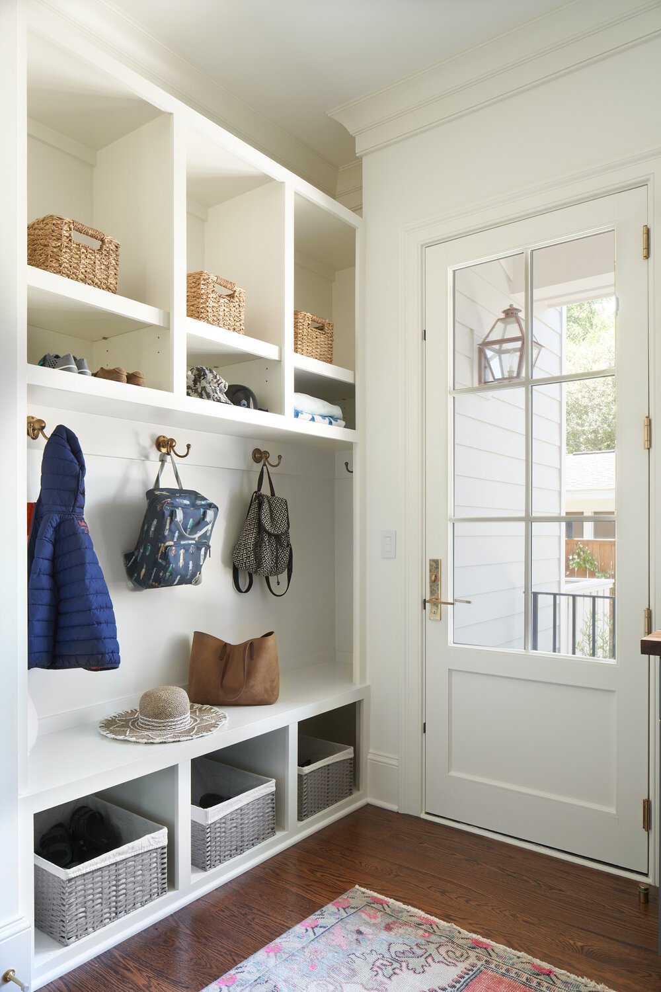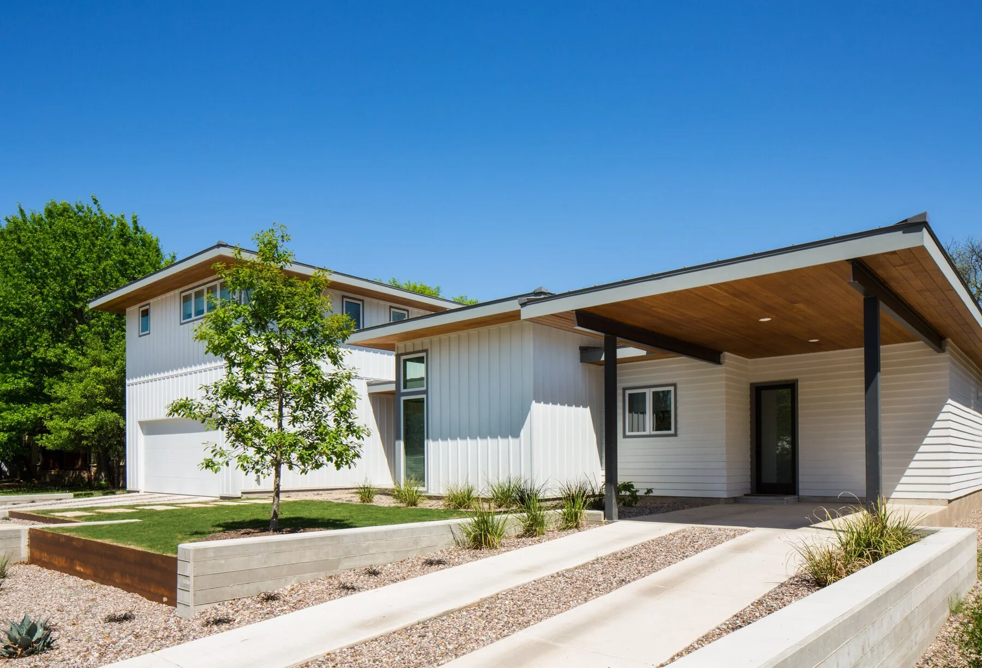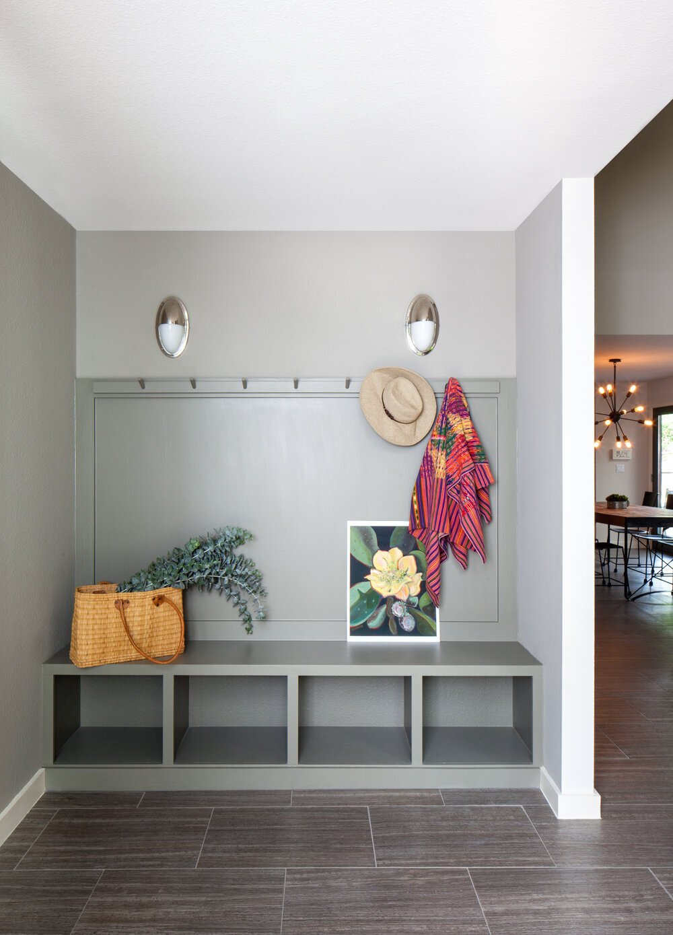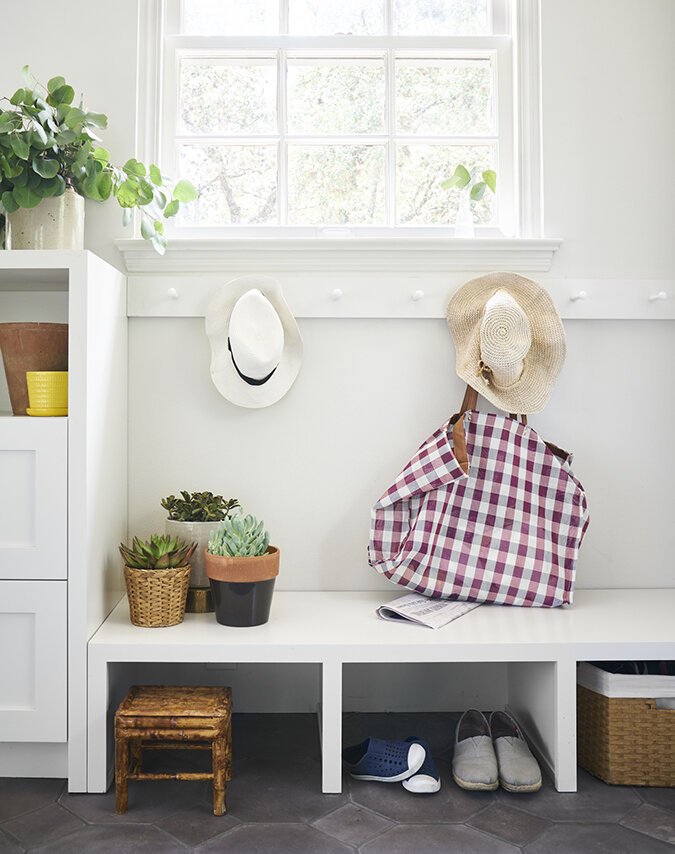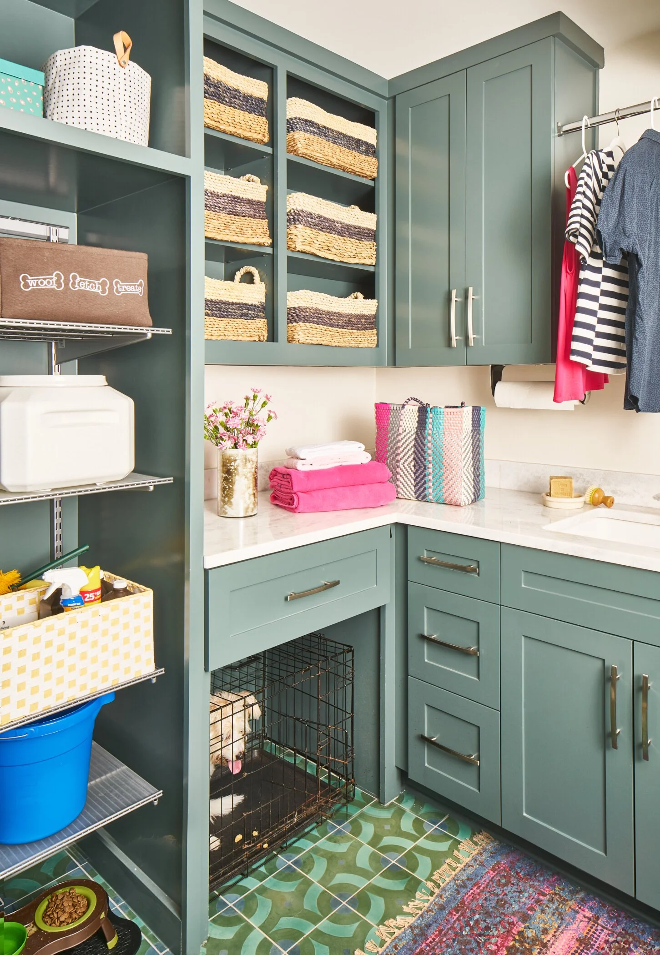How to Design a Mudroom
Our Austin Architects Explain How to Design a Mudroom and the Must-have Features to Include
Old fashioned rooms, like mudrooms, butler’s pantries, and sculleries, are coming back in style for some very practical reasons. With the rise of open-concept floor plans, homeowners need dedicated spaces to hide clutter, store essentials, and contain the chaos of everyday living. Mudrooms are now one of the most requested spaces our architecture team is asked to design for new build and renovation projects here in Austin, Texas. However, the layout of a mudroom can be challenging to get right. Our Austin architects explain how to design a mudroom and the must-have features that will make getting in and out the door a breeze!
What is a Mudroom?
A mudroom serves as a secondary entrance located on the side or back of the home, typically close to the kitchen, laundry room, or garage. Mudrooms are intended to function as places to remove shoes, coats, or messy clothes before entering the main house, and they are primarily used by the members of the household. With a mudroom available to catch shoes, bags, and packages, the formal foyer is left clean and clear to receive guests. Benches, shelving, cubbies, hanging hooks, and built-in cabinetry are all valuable elements to include in a mudroom design. Mudrooms are function-forward spaces, and they will receive a lot of traffic and wear. Make sure to choose durable and stylish materials that can stand up to the chaos while complementing the rest of the interior.
What are the Benefits of a Mudroom?
Here are the three main benefits of a mudroom.
Keeps the House Clean
Mudrooms provide a dumping zone for shoes, bags, sports equipment, and packages. Since mudrooms can be designed to handle the chaos of any family, they make it a little easier to keep the house clean and leave the main foyer clear to receive guests. Without a mudroom, house guests may be tripping over muddy boots to come inside—leaving a less than welcoming first impression.
Keep the formal entry clean with a mudroom in the back.
Photo: DK Studio
Offers Accessibility to the Home
Mudrooms create a secondary home entrance, offering more accessibility to the home’s overall design. Positioning a mudroom close to a side driveway, carport, or garage makes it easier to bring in groceries, bags, and packages. It is also a good idea to place the mudroom close to other working rooms of the home, like the kitchen and laundry room.
Provides More Storage
Formal foyers rarely provide storage options. However, a mudroom is designed to house the family’s coats, shoes, sporting goods, pet supplies, and the never-ending stream of Amazon packages. Working with an architect to create custom built-ins makes it possible to solve any storage concerns.
A mudroom is designed to house the family’s coats, shoes, sporting goods, pet supplies, and the never-ending stream of Amazon packages.
Photo by DK Studio
How to Design a Mudroom for Your Home
Here are our architects’ tips for how to design a mudroom.
Consider Where You Need a Secondary Entrance
Mudrooms create a second entrance to your home, so consider where you need access. Our architects recommend placing the mudroom off the kitchen or laundry room and positioning the door close to parking for easy transport of bags and supplies.
Mudrooms create a second entrance to your home.
Photo by DK Studio
Connect to the Right Interior Rooms
The front foyer connects guests to the main entertaining spaces of your home—the living room and dining room—to establish easy flow. Think of your mudroom as a connection to the working areas of your home. Connections to your open-concept kitchen and laundry room will make it easier to bring in groceries and throw your kids’ sports jerseys straight into the wash.
Create a Sufficient Landing Zone
While the square footage of your mudroom will be influenced by the size of your family and storage needs, there needs to be at least a five-foot radius of clear space to give users enough room to take off jackets, bring in bags, and move around freely. Consider creating at least a 10x10 foot room to account for additional needs like built-ins.
Add Plenty of Storage
The key to a functional mudroom is storage! Custom built-ins with lockers, shelves, cubbies, drawers, cabinets, and benches are all practical methods to controlling the deluge of jackets, shoes, and bags that pile in at the end of the day.
Choose Durable Materials
You need to select durable materials to finish out your mudroom because this space will accommodate tons of traffic every day. Tile, brick, and polished concrete are all excellent flooring selections, and paneled walls coated in impact-resistant paint will stand up better to wear.
Must-have Features to Include in Your Mudroom
These are some of our Austin architects’ favorite features to include in mudroom designs.
Open Built-in Shelving
Open shelving provides quick access for the items you use every day, like backpacks and shoes.
Closed Build-in Shelving
Closed shelving and cabinets allow you to hide away items for a cleaner look. Consider matching your kitchen cabinet style to achieve a consistent feel in your home’s design.
Shoe Cubbies
Don’t let shoes spill out onto the floor and create tripping hazards in your new mudroom. Low to the ground cubbies are an easy way to keep shoes organized and out of the way.
Lower Drawers
Lower drawers are the perfect place for kids to store school supplies and even outdoor toys.
Benches
Benches are great additions to mudrooms. After a long day, it is nice to have a place to sit and take off your shoes.
Charging Ports
Leave the laptops, tablets, and cell phones at the door. Adding charging ports to your mudroom can help tame the tangle of wires and keep the hustle of work-life outside of your main living spaces.
Hooks and Pegs
Hooks and pegs are a necessity for hanging up jackets and raincoats. Since they don’t take up much space, feel free to go crazy with a wall of hooks at different levels for every member of your family.
Pet Storage
If you have pets, consider doubling your mudroom as a pet room for your home. Create an area for kennels and add storage for pet food, toys, and leashes.
Mudrooms make great areas for pet food, toys, and leashes.

