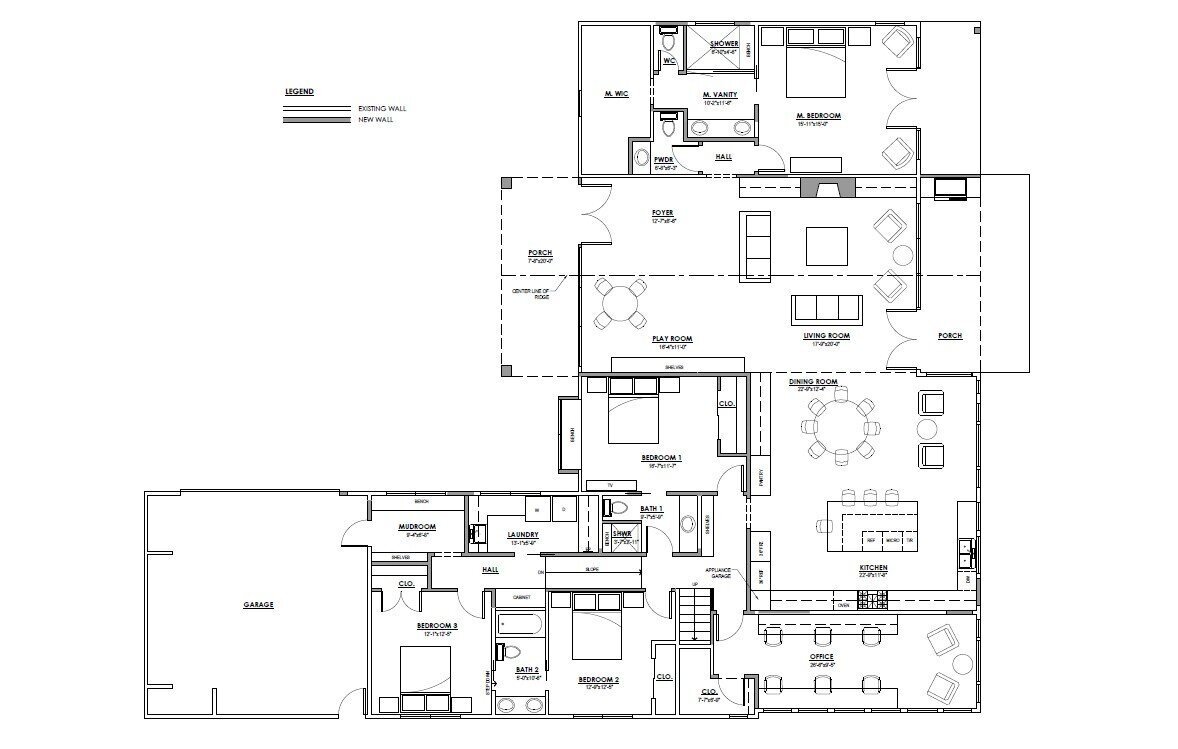How Architects and Structural Engineers Work Together
How Architects and Structural Engineers Work Together
Our Austin Architects Explain How We Work With Structural Engineers to Build Your Dream Home
If you’re building a home or planning a large-scale renovation, you probably already know that you need to enlist the help of an architect. But did you know that architects work alongside structural engineers to make your dream home a reality? We explain how architects and structural engineers work together, the differences between their roles, and why you need both professionals on your team.
To start, let’s look at how architects and structural engineers are different…
What Does an Architect Do?
The first design team member you’ll most likely hire is your architect. Architects take clients through the architectural design process, assessing functional needs and design styles to create floor plans and elevations. At our Austin architecture firm, our team engages with structural engineers after client design approval to develop the framing structure and foundation. The structural engineer will make run load calculations and study the geotechnical report to design the framing and foundation plans, creating drawings coordinated alongside the architect.
Lake Travis Remodel, Schematic Floor Plan
What Does a Structural Engineer Do?
Our Austin architects consider structural engineers to be the skeleton behind the design. While architects focus on the floor plan, functionality, and style, structural engineers determine how to bring the project to life. Structural engineers have a few main jobs, including:
Selecting materials to use for support beams and columns
Determining roof loads to create framing and foundation plans
Recommending foundation designs based on a geotechnical engineer’s soil type report
Designing for wind loads and hurricane wind loads in some regions of the country
Architect vs. Structural Engineer: What's the Difference?
So, what’s the difference between architects and structural engineers? Architects design a home’s floor plan, while structural engineers design a home’s supporting structure. For example, if the architect’s job is to design a clear span of windows across 35 feet of wall, the structural engineer’s job is to design a beam to carry that roof load. This can also affect the foundation with point loads. If the structural engineer discovers the span is too wide to support the weight of the roof, the team may have to revise the support beam material. There is a lot of coordination between the engineer and architect, so it’s important to have a team that works well together.
Open concept/By DK Studio
Do You Need an Architect and a Structural Engineer to Build or Renovate Your Dream Home?
The short answer is yes! When building a new home or creating an addition, it is crucial to employ both an architect and a structural engineer. Your architect develops the design that fits your style and needs, while the structural engineer determines the foundation and framing designs. Together, these professionals will create a beautiful and long-lasting space that you can enjoy for years to come.
How Architects and Structural Engineers Work Together on Projects
Here’s how architects and structural engineers work together to deliver your dream home.
Ensure Design and Structure Work Together
Architects and structural engineers work together to blend the home’s design with the home’s structure. While your architect focuses on layout and exterior aesthetics, your structural engineer will concentrate on selecting materials for structural components and refining details for safety and stability.
Select the Right Materials
Structural engineers and architects coordinate material selections together. For example, a structural beam spanning a wide width in an open-concept home may need to be constructed with steel or LVL (laminated veneer lumber) rather than wood to carry the roof load. Steel and LVL beams will be different sizes, so it is up to the architect to determine the best design solution.
Create Beautiful Spaces
When building a home, you want it to be beautiful. Structural engineers help create the architect’s design through structural planning — selecting elements like support beam materials and designing a solid foundation. Design and structure come together into a cohesive and beautiful design.
Problem Solve Together
Most importantly, architects and structural engineers work together to solve problems that benefit the client. For example, an architect may ask a structural engineer to remove a load-bearing wall during a renovation project. The engineer will design the support beam required to remove the wall while supporting the roof and determine if any new point loads are created that need adding foundation piers. Together, these design team members ensure the structure and design flow for a seamless result.
Hiring the Right Professionals for Your Residential Design Project
When it comes to design and structure, one can’t exist without the other! Finding the right professionals for your project starts with knowing who to include on your design team. Your architect and structural engineer are two key players you can’t live without! So let us help you get started on your design and find the right structural engineer to help bring it to life.



