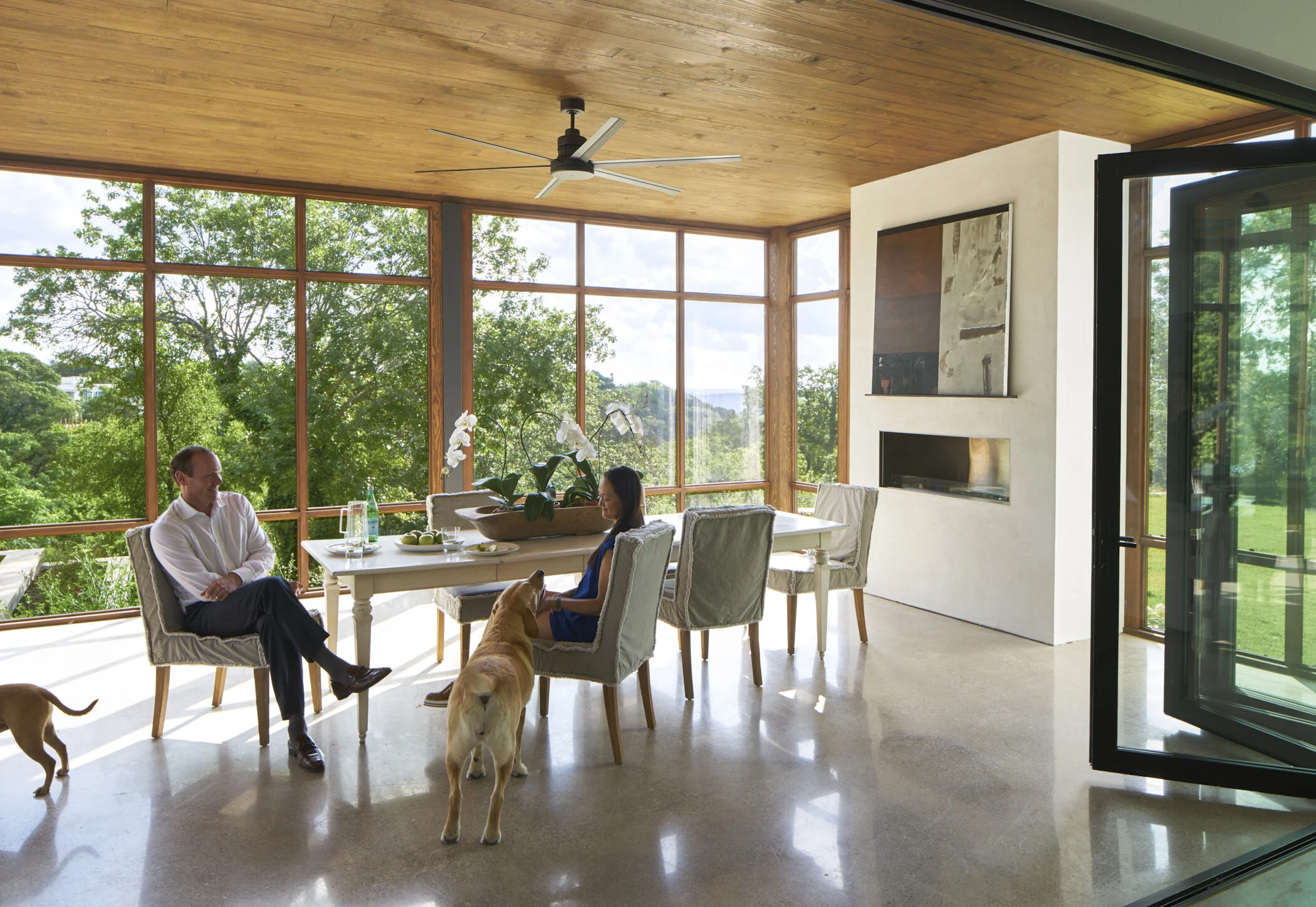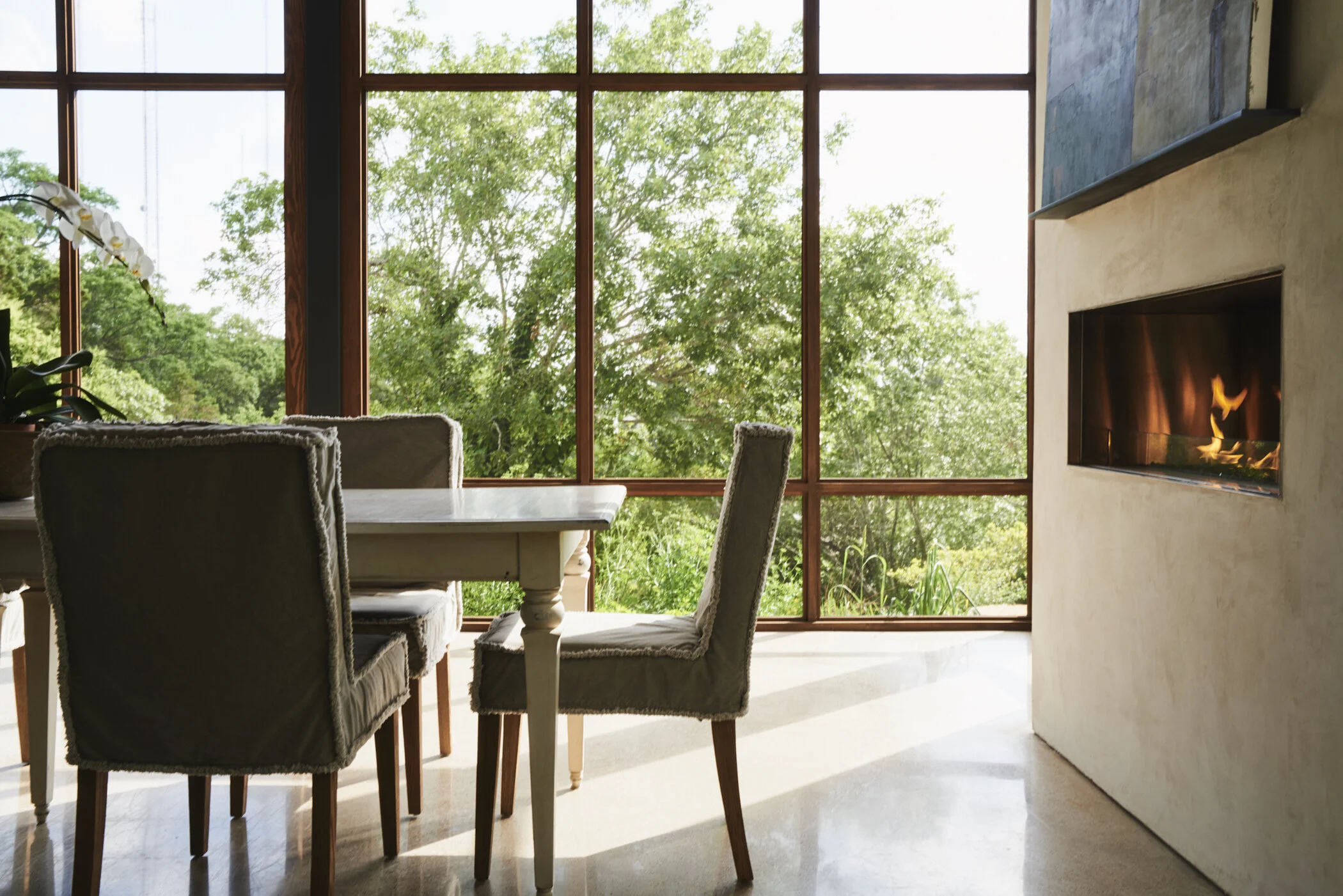Screened Porches: An Architect’s Guide to Creating a Usable Outdoor Space that Functions
When it comes to your home, you want to make sure to maximize every space so you can use it to its fullest potential. Outdoor spaces can often become underutilized during unseasonable months or when pesky bugs come out. This happens all too often at the homes of our Texas clients during the summer! Screened porches offer the perfect solution for beating the elements, by offering shade and protection from pests. Our DK Studio architects are giving their tips for building a screened porch and ideas to take advantage of your available outdoor living.
The High Road screened porch
Look at the Benefits of a Screened Porch
First, let’s take a look at the benefits of a screened porch. Building a screened porch addition expands your usable outdoor space and creates a second living area to enjoy. A screened porch offers more protection, shade, and privacy than a deck or patio. By extending your roofline, you are creating a defined zone for living, and the addition of screens allows for cool breezes to pass through while keeping bugs out and offering some additional privacy.
Decide How You Want to Use Your Screened Porch
Next, you will want to take into consideration how you want to use your screened porch. At DK Studio, our architects follow the architectural design process to better understand not only what our clients want but what will actually fit their needs. An architect will consider questions of how you will actually use the space on a day to day basis. Will you be entertaining large crowds or enjoying a quiet cup of coffee by yourself? Should your space work as a second living room and include a TV? Will you want to spend the winters outside and need a fireplace? Do you have kids or pets to think about? Considerations like these will not only determine how large your screened porch will need to be, but also dictate the material selections and design. For example, if you have pets you may want to opt for a lower panel of brick or siding to break up the screens and increase durability.
The High Road screened porch & fireplace
Make Sure Your Screened Porch Matches Your Home Style
Our architects also recommend matching your new screened porch and blending it into the overall exterior design of your home. There are many design elements to take into consideration when building a screened porch. For example, metal columns and divided-light screens with minimal muntins will have a sleeker look and be perfect for a contemporary home. Whereas, incorporating wood columns and bottom panels of brick or siding could create a more traditional or craftsman feel.
Choosing Screened Porch Materials
Once you have determined the style and function of your screened porch, you can begin the process of material selection to meet your needs.
Types of Screens
Popular types of porch screen materials include:
Fiberglass - fiberglass mesh is a commonly used material for screened porches. It offers good visibility and reduced glare. However, this material is more likely to tear or wear over time.
Metal - metal screens are a more expensive option for screened porches but offer more durability, a longer product life, and a more refined look.
Hidden - hidden screens are retractable and motorized, and they can come down to protect your space at the touch of a button.
Sun Control - sun control screens offer a solution for warm climates by reflecting the heat and keeping the space cool.
Pet Resistant - pet resistant screens are a sturdier option for homes with pets or small children. They are more expensive and offer less visibility, so consider them for a bottom panel.
When choosing a screen, it is also important to keep in mind how they will fit into porch columns, where you will have to divide panels, and how tight the weave is and what bugs it can protect against.
Flooring Options
Durable options for outdoor flooring include:
Polished or Stained Concrete
Tile
Brick
Stone
Natural Wood or Composite Wood
When choosing a material, keep in mind whether you want this space to tie in with your interior living spaces or if you want to define it as its own unique area. To bring the indoors and outdoors together in a seamless transition, consider carrying the same tile floor outdoors. Style is also an important consideration. Polished concrete will feel very modern, whereas brick or stone will feel more traditional.
Architectural Features & Finishes
There are also other architectural elements and finishes to consider when designing your screened porch.
Panels - Will your screens go from floor to ceiling or will you add a bottom panel? A bottom panel could serve a practical purpose, like ensuring screen protection from pets, or be aesthetically motivated, like bringing in visual interest with brick.
Columns - Deciding on column spacing and the material will affect the overall look and feel of the space. Repeating wood columns could create a traditional feel and a suspended roofline with no column and hidden screens would feel hyper-modern.
Ceiling Material - Adding wood to your porch ceiling could create a rustic and charming space.
Fans - Depending on your climate, a ceiling fan may be a necessary component. It sure is here in Texas!
Fireplace - If you want to enjoy the space year-round, consider adding a fireplace for the winter season.
TV & Speakers - To create a party space or extension of the living room, add a TV or speaker system.
Lighting - Don’t forget that you need additional lighting. When making selections, ensure that they can be used outdoors. Take into consideration using more unique options, like lanterns or wall sconces.
Creating a Functional and Usable Space
Overall, our goal as architects is to create a space that is not only visually appealing but that also meets the functional needs of the household. When designing your screened porch, we will consider the flow, the balance of indoor and outdoor living, and the materials that will best meet the needs of your unique space. There are many design considerations to account for, even when it comes to small spaces like a screened porch!
Do you need help with designing your great outdoors?


