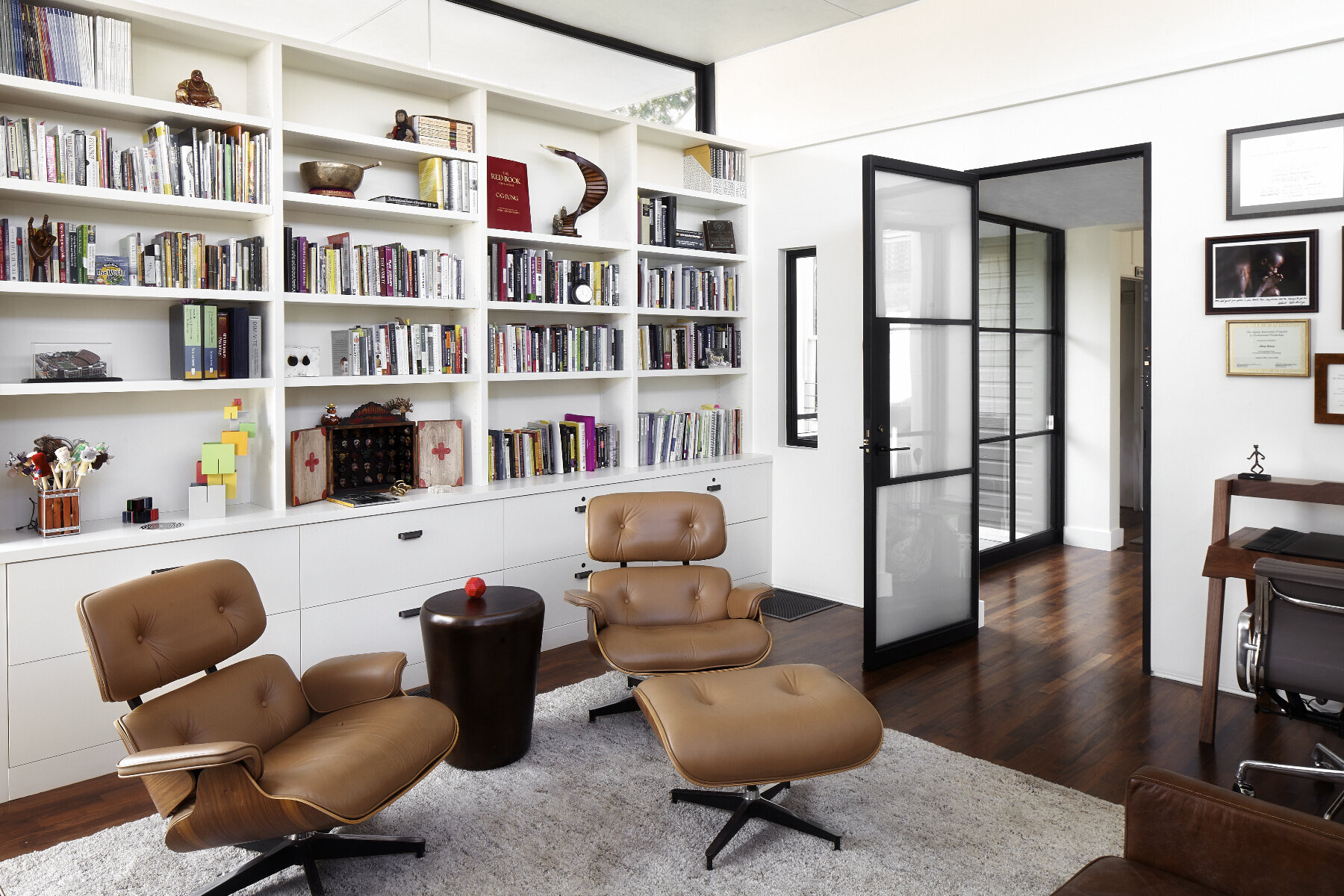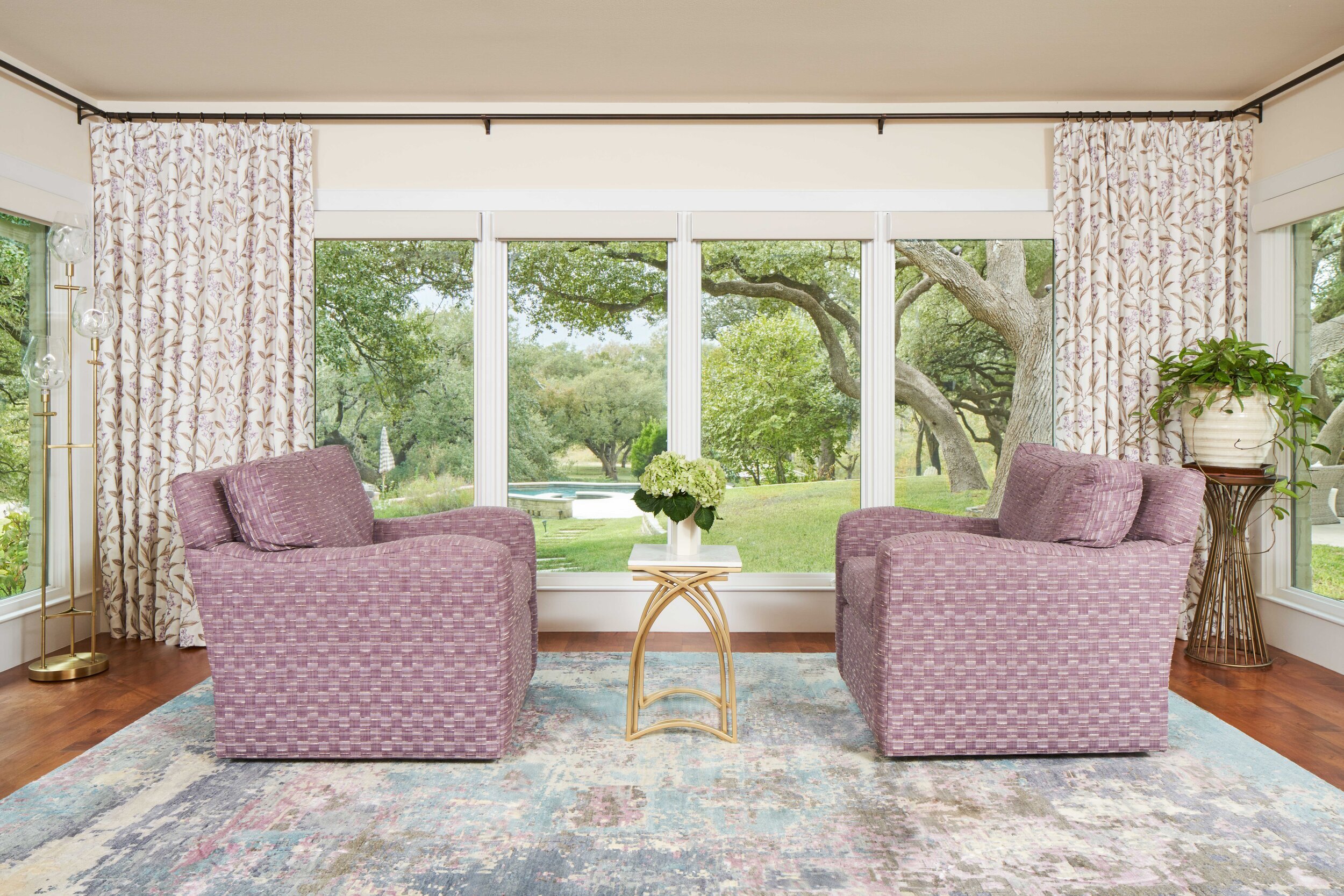How to Design a Productive Home Office—8 Tips from Our Austin Architects
Working from Home Makes Home Offices a Top Design Demand in Residential Architecture—Our Austin Architects Share Their 8 Favorite Home Office Ideas and Design Tips
The way we live and work in the 2020s has drastically changed. For many homeowners, the days of commuting to a downtown office are a thing of the past, and remote work from a home office is the new standard. While freelancers, solopreneurs, and teleworkers can enjoy an easy commute down the hall, working from home presents new residential design challenges. A home office needs to provide a distraction-free environment, productive workflow, video call-friendly backdrop, and a personal touch while remaining professional. Our Austin architects share eight ideas and tips for designing a home office that functions and looks beautiful.
1. Design a Home Office with Separation and Privacy in Mind
When designing a home office layout, the first thing to consider is separation and privacy from the rest of the home’s floor plan. For those building a new home, consider placing the home office on a separate floor from the living space. When more than one spouse or family member works from home, add multiple office spaces on different floors for distraction-free areas. While kids may not need their own office, built-ins added to family rooms or game rooms can provide the perfect study space. For those remodeling, consider walling off unused spaces, like a formal dining room, to convert them into usable and private home offices. Building an additional structure on the property, like a casita or studio, can give the sense of a commute and serve as the ultimate distraction-free zone from the main house.
2. Create a Soundproof Home Office
Once a space has been chosen for a home office, the next step in the building process is to soundproof it. Additional insulation can be added to office walls in new residential builds and large-scale remodels to create a soundproof area perfect for calls and web conferences. Other soundproofing options include wallcoverings like upholstery or even cork walls that can double as a place to pin up notes.
3. Incorporate Built-in Storage into the Home Office Layout
One of the biggest requests our Austin architects receive on home office design projects is to incorporate plenty of storage options. Practical built-in shelving and storage ideas are a must for concealing office clutter, like printers, files, and cords. No one wants to see the printer, but we all need one close. The architects at our Austin studio like to place printers in lower pull-out cabinets by the desk. The key to designing good storage options is planning ahead and considering your day-to-day workflow and needs. Some clients like to add drawers of charging ports to conceal wires, while others like to add massive floor-to-ceiling bookshelves for resource materials.
4. Prioritize Natural Light and Views in the Home Office Design
Many homeowners say goodbye to corporate office life because they don’t want to spend their days in a dark cubicle. So when designing a home office, natural light and beautiful views are a top priority. In addition, indoor-outdoor connections in the home have been shown to improve mood and increase productivity. Consider adding a balcony space off the office and review the benefits of different window styles that could be added to the design.
Here is an example of how to let natural light into your office by DK Studio.
5. Add Necessary Task, Ambient, and Accent Lighting to the Home Office Layout
Natural light in the home office needs to be complemented with a proper home office lighting plan. Many homeowners make the same mistake and think overhead lighting is enough. However, improper lighting plans can increase eye strain and even fatigue. Seek assistance from a residential architecture team that can design a proper lighting plan with task, ambient, and accent lighting that will be easy on the eyes and make the home office shine.
6. Design a Home Office Video Call Background That’s Professional and Personal
With the popularity of video calls on the rise, it is expected to have a proper video conference background in the home office. While your background should remain professional, we are designing a space in your home—not an office building. Add personal style to your video call background, like a gallery wall of your collected art prints, a bookshelf with your favorite literary works, or a wallpaper with your favorite colors. You could even add a beautiful architectural feature, like a fireplace with a distinctive mantel. Don’t forget to address other video needs, including lighting and soundproofing the home office.
7. Ensure Proper Desk Placement in the Home Office Layout
Another important tip for designing a home office layout is to find a functional desk placement in the room. Make sure to decide where the desk will go early in the process, especially if you are considering adding built-ins, custom storage options, or a custom desk. As a general rule, the desk should be placed close to a natural light source, either facing or perpendicular to the window. There may be other floor plan considerations to keep in mind, like entry points and unique architectural features.
This is great placement for a kid study space by DK Studio.
8. Add Secondary Seating Areas to the Home Office
While the desk is the focal point of the home office, don’t be afraid to venture into adding secondary seating areas and activity zones to your workspace. Our Austin architects love the idea of adding additional space to the floor plan for reading corners, lounging, and even small meeting areas. When planning for other accommodations in your home office, consider your work and your work style. Creators may need a space for photoshoots or sketching. Researchers could benefit from cozy reading nooks and added shelving. Event planners will most likely need a space to meet with clients. Add whatever space will make you more productive and happy in your well-designed home office!
Seating with a View by DK Studio




