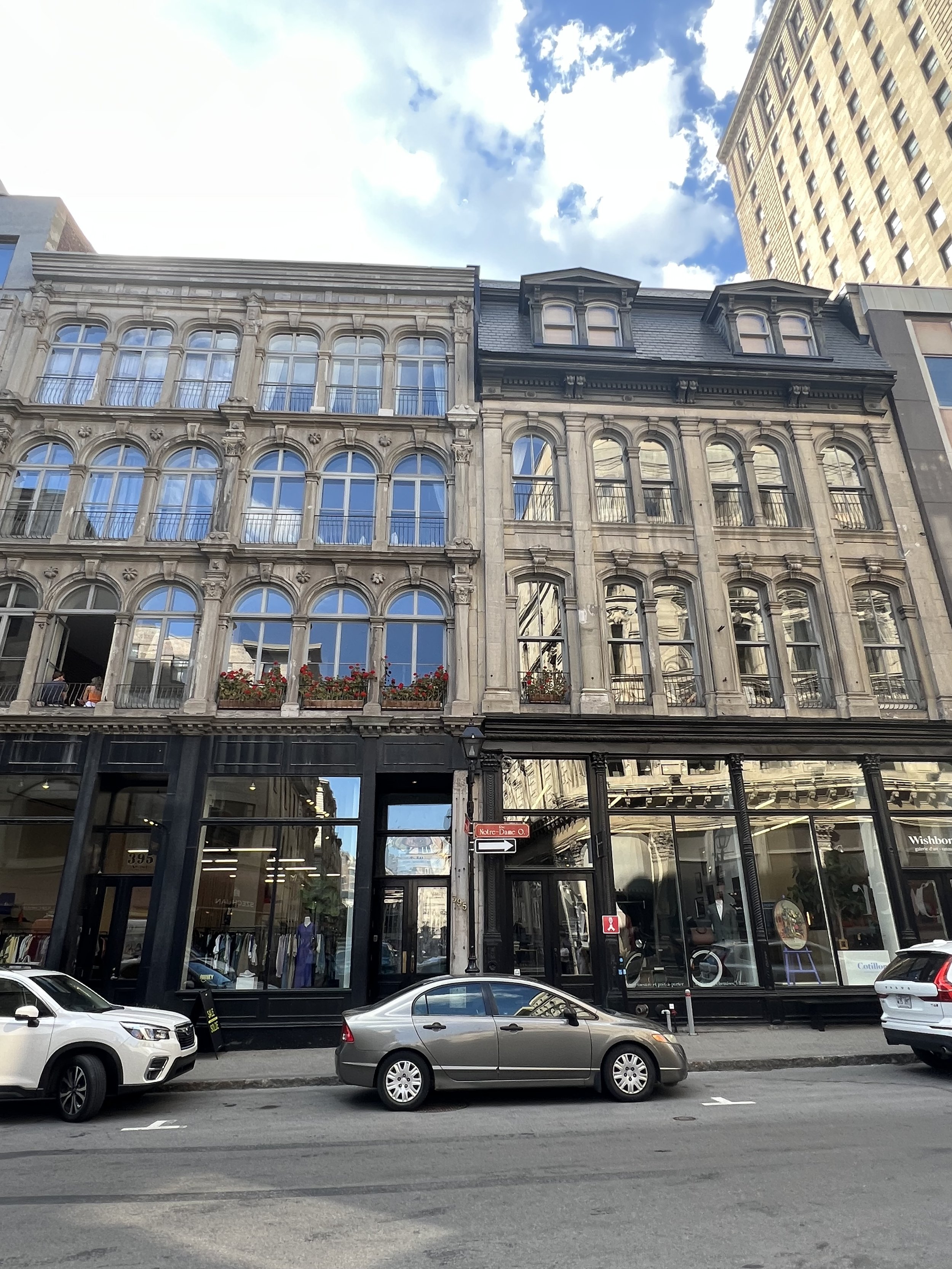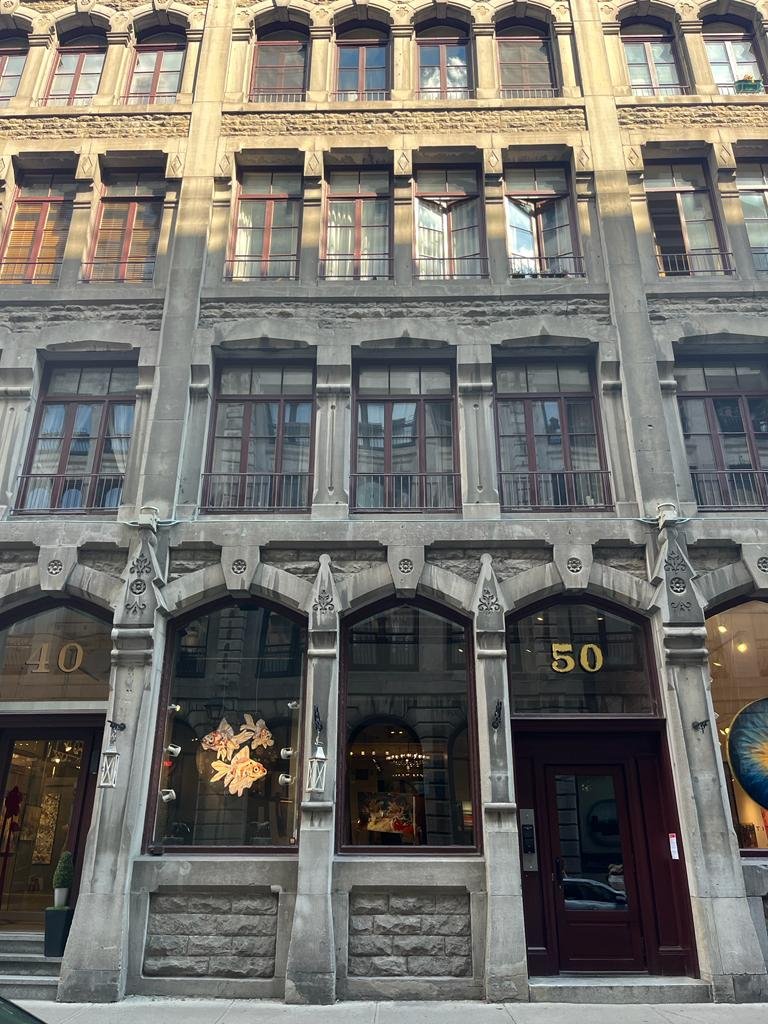The Defining Features of Empire Architecture
What is the Empire Style? Let the Architects Tell You!
This past summer, our Austin architects went on our DK Studio Summer Retreat to explore the architectural styles of Vermont and Montreal while also taking some much-needed time to recharge along the shores of Lake Champlain. During our travels, we came across many homes built in the Empire style. While Empire design is prevalent throughout the Northeast, it’s a rare find in Texas. So, of course, we had to dive into some research on the style. Join us as we define Empire architecture and explain the Empire style’s history, movements, and key design features.
Lake Champlain/Photo by Dianne Kett
What is Empire Architecture?
When discussing Empire architecture, there are actually two design movements you could refer to — First Empire and Second Empire.
First Empire Architecture
The Empire style originated in France and spread throughout Europe between 1800 and 1815 during the First French Empire period under the rule of Napoleon I. Two French architects, Charles Percier and Pierre Fontaine, pioneered the Empire movement, influencing the decade's architecture, furniture design, and arts. They studied in Rome and drew inspiration from Neoclassicism. In addition, Empire design sought to reinforce Napoleon’s leadership and bolster admiration of the French state. Napoleon aimed to mimic the look of Classic Roman architecture, a once great empire, to convey the dominance of French rule.
While the Empire style is similar to Neoclassical and Federalist design, it takes additional influences from Egypt and the Middle East, which were popular during the period. The design style marks a prosperous era of French history and embraces ostentatious elegance. First Empire architecture features stately facades with rigid symmetry, intricate stone carvings, and Corinthian columns. Spacious interiors are decorated with rich paneling, elegant fixtures, murals, and motifs inspired by ancient Rome and Egypt.
Some of the most famous First Empire structures include the Arc de Triomphe, Place Vendome, and La Madeleine Church in Paris — all mimicking some of Rome’s most famous temples.
Second Empire Architecture
Second Empire architecture came about in the United States and Canada at the turn of the century, reimagining some of France’s most iconic First Empire designs. The Second Empire style was prevalent between 1865 and 1900 and is the phase of Empire architecture we encountered on our travels through Vermont and Montreal. (We will be focusing on the Second Empire style for the remainder of this blog.)
The Second Empire style became popular in the United States and Canada during Napoleon III’s urban renovation of Paris. French architect Georges-Eugene Haussmann caught global attention while leading Paris’s urban renewal program. He designed new city structures with First Empire and Baroque influences, blending symmetry with mansard roofs and elaborate trim work.
Second Empire trends soon made their way across the Atlantic. Architect Detlef Lienau studied in Paris and emigrated to the United States in 1848. He is credited with designing the first Empire style house in the States in 1850 — the Hart M. Schiff House in New York City. Additionally, more American and Canadian architects chose to study at the Ecole des Beaux-Arts in Paris during this time, bringing Empire influence back in their designs. During this period, the style was referred to as “Modern French” and given the name “Second Empire” years later. The American and Canadian renditions of the Empire style include mansard roofs, ornate trim, stately facades, and central towers.
While the Empire style enjoyed years of popularity, it fell out of favor during the French defeat in the Franco-Prussian War and the fall of Napoleon III’s empire in 1870. As a result, empire designs gave way to the Queen Anne style, which favored similar stylistic elements of grandeur.
Defining Features of Second Empire Architecture
Mansard Roof
Want to easily spot an Empire style home? Look at the roofline! Empire architecture features the iconic mansard roof. This roof style appears flat at the top and includes steep curved slopes down all four sides with dormer windows peeping through. Empire mansard roofs will typically be accented with decorative trim, cornices, soffits, or railings along the top. The steep pitch of the roof and dormer windows creates an additional floor of usable space. French architect Pierre Lescot is credited with the earliest mansard roof, which he produced for a section of the Louvre in 1550. However, Francois Mansart refined the mansard roof design in the 17th century — coining the term.
Mansard Roof on the Right/Photo by Dianne Kett
Entry Pavilions or Towers
Empire architecture typically utilizes pavilions or towers to define the home's front entrance. This feature breaks from the often symmetrical structure of the facade, towering one or two stories above the rest of the house. The pavilion or tower is usually finished in different trim work, ornamental windows, or varying roof designs to make it a defining focal point. Empire towers create a dynamic and dramatic effect, making the home stand out on the block.
Grand Scale
Taking a cue from First Empire design, Second Empire architecture relies on a grand scale to achieve its striking look. An Empire home’s facade is typically broad, tall, and imposing, with few features breaking up the solid mass of the structure. Empire design aims to convey grandeur by commanding visual space on the streetscape.
Red Brick and Decorative Trim
It’s common to see Empire homes finished with red brick and contrasting gingerbread trim in white, black, or green. However, some Empire houses are finished in painted brick, stucco, or siding in rich blues, yellows, and pinks. Elaborate trim work is a unifying factor in all Empire designs, even modest ones. Trim pieces include decorative soffits, cornices, quoins, window trim, door trim, railings, and columns.
Elongated Windows
Empire design uses elongated windows to reinforce the grand scale of the home. Long thin windows are often grouped and draw the eye upwards, visually stretching the house vertically. In addition, Empire homes often feature arched windows to accentuate the elongated design and dormers to add visual interest to the mansard roof and provide light to the upper floor.
Elongated Windows/Photo by Dianne Kett
Can You Recreate the Empire Style Today?
Given the amount of detailed trim work and required craftsmanship, it would be nearly impossible to recreate an Empire style home today — even on a big budget. However, many of these turn-of-the-century homes are begging to be restored to their former glory. Additionally, there are ways to incorporate Empire inspired elements into new construction homes. For example, high contrast trim and dormer windows can add a nod to the style in an elegant way.
So keep an eye out for Empire style homes the next time you travel or even drive through your own neighborhood, and let us know what gems you find!



