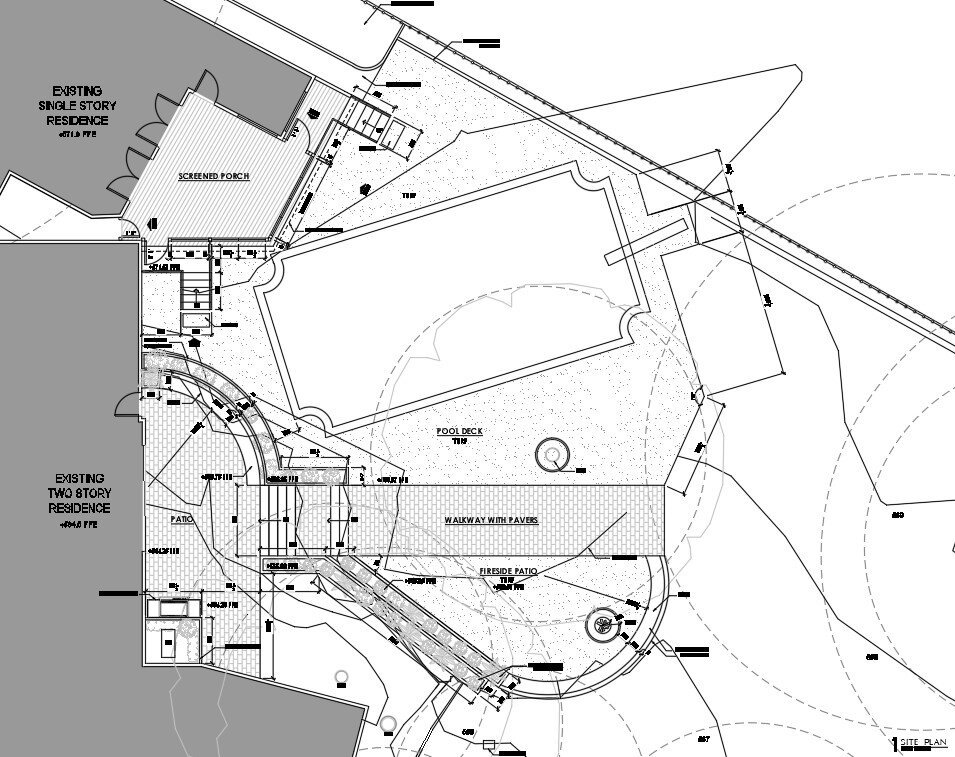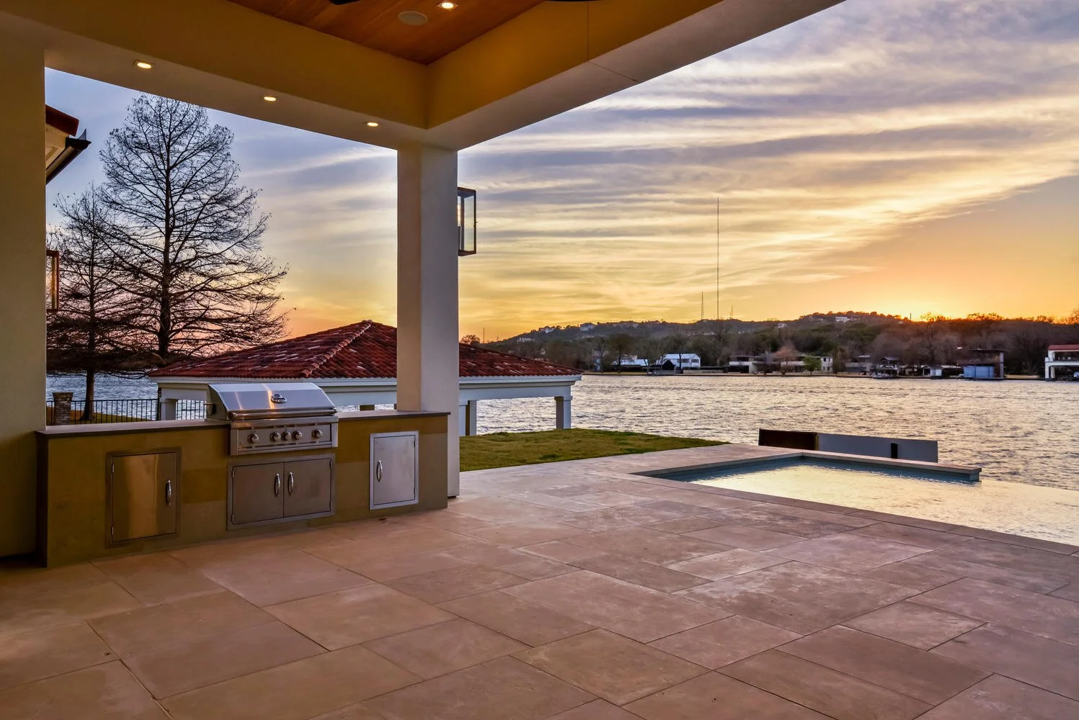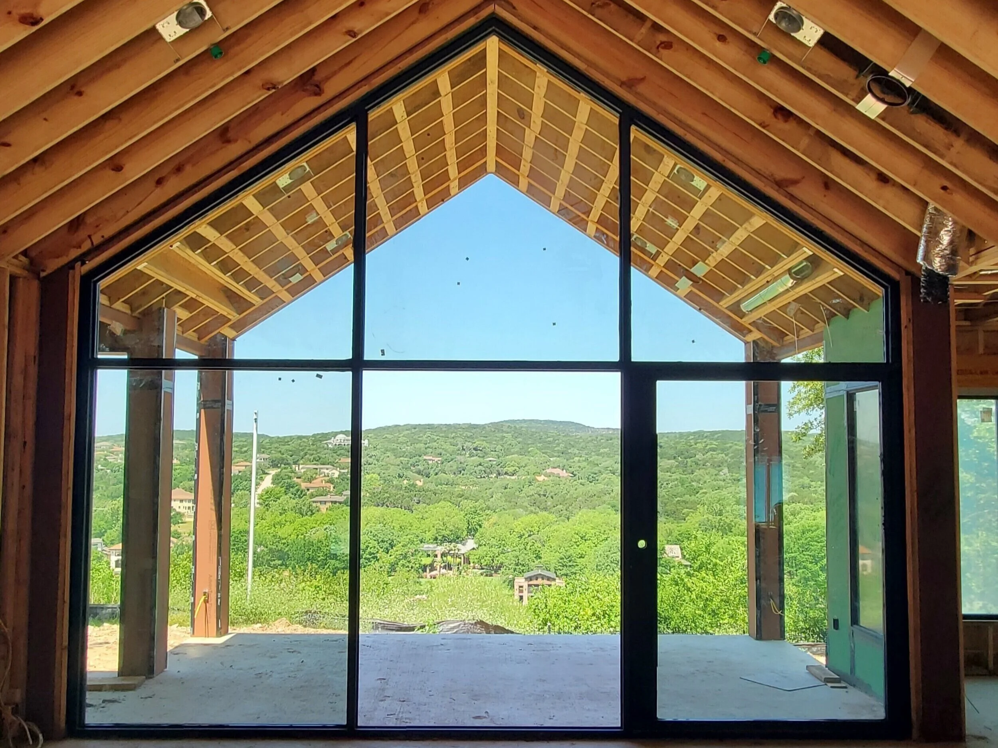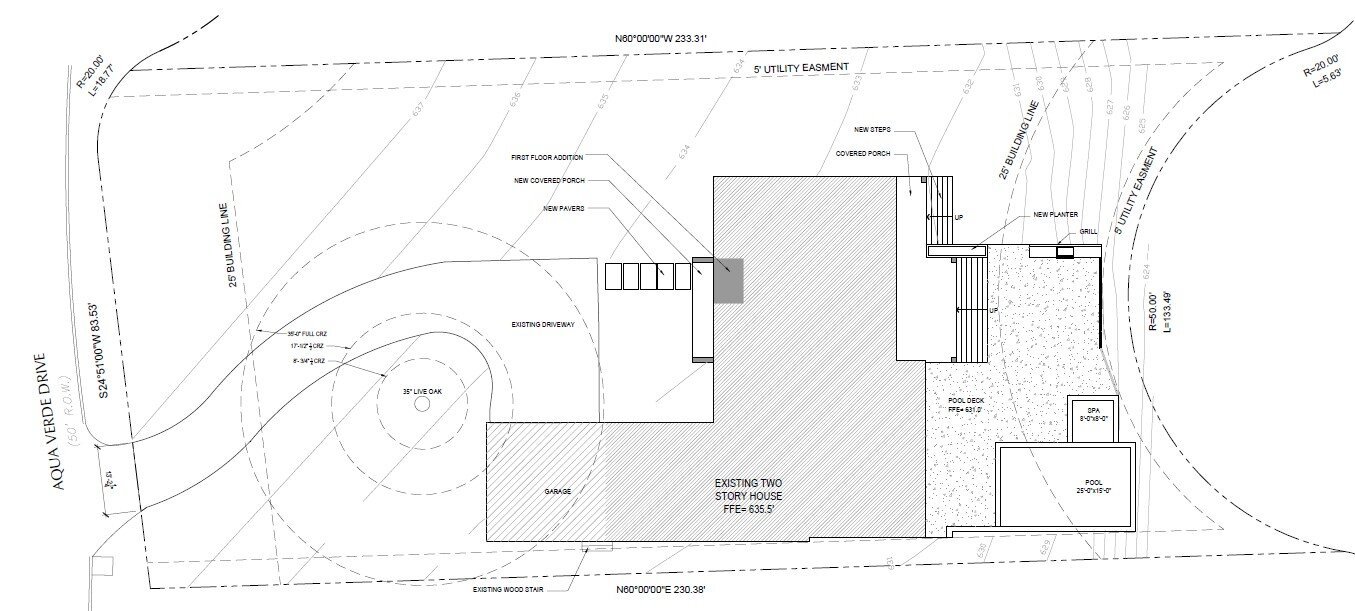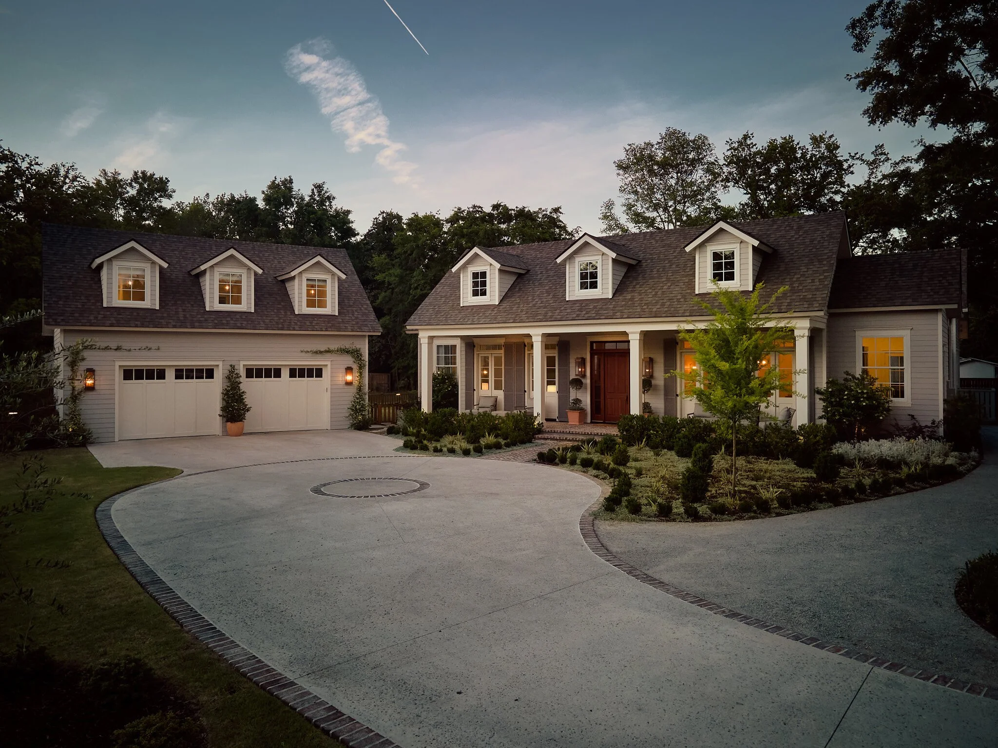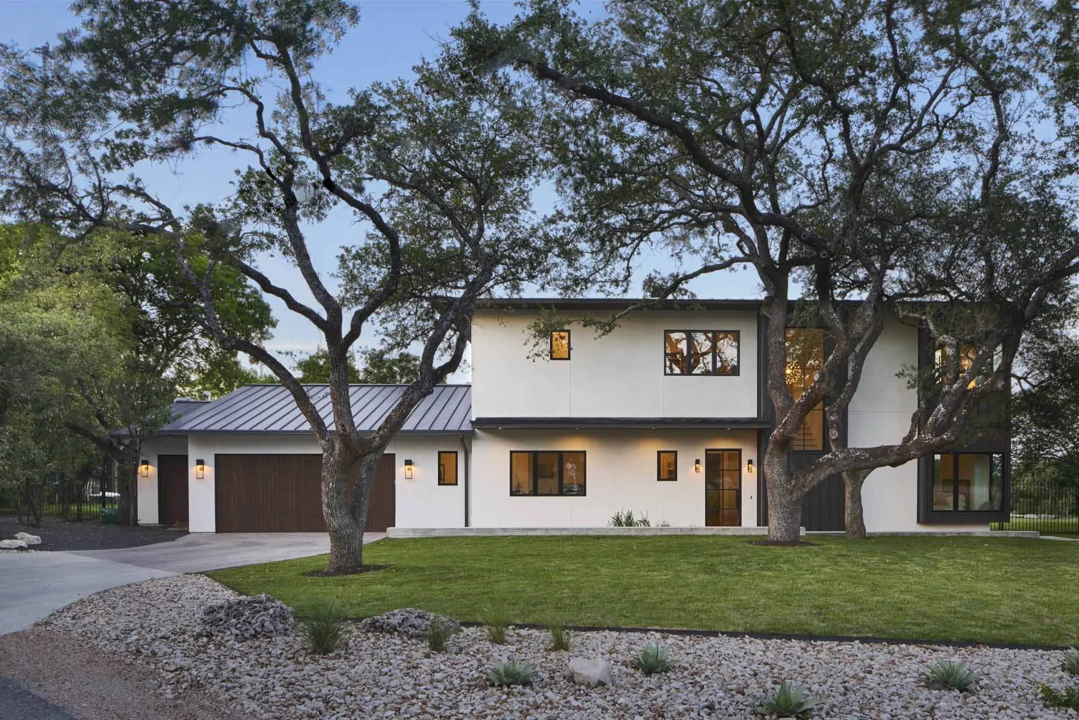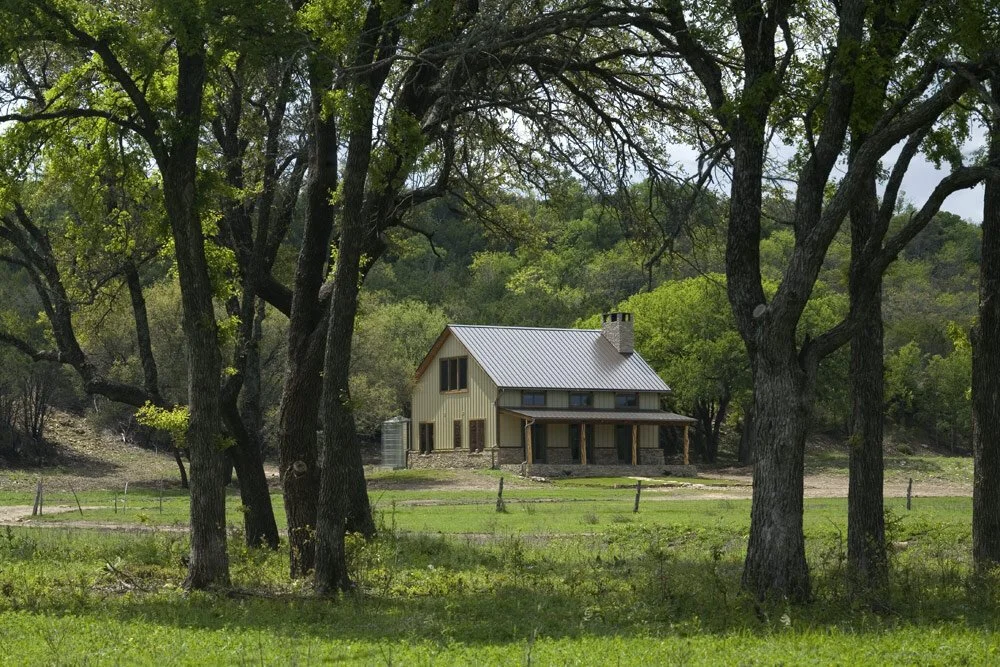How to Choose a Site for Your Home
Our Austin Architects Share 12 Things to Look for in a Residential Building Site
If you’re building your first house, you may think you get to bypass the “house hunt” phase and focus on designing exactly what you want. While this is true, you still need to find the perfect site to build your dream home! Picking a lot for your home can be challenging, and you need to consider your lifestyle, long-term needs, and many other factors before making a selection. Our Austin architects explain how to choose a site for your home and share 12 things to look for in a building site. With our help, you will be able to assess each potential site and choose a lot that will accommodate all of your residential building needs.
Mc Neil Site By DK Studio
1. Location
You’ve heard it before. The biggest factor to consider in your home investment is location, location, location! When choosing a homesite, evaluate how the location fits your lifestyle. Consider proximity to family, friends, work, school, amenities, and recreation. Maybe you want a small lot in the heart of downtown or rolling acreage outside the city. Once you hone in on a general location, assess the placement of the lot. Is it in a residential neighborhood or a mixed-use street with bustling shops? How do the neighbors seem? Are there vacant lots nearby that someone could potentially build on and obstruct your view? Know that every location will come with concessions, so aim to hit your top requirements and be willing to compromise on others.
Watersedge Views By DK Studio
2. Climate
We can’t all build in the temperate climate of sunny Southern California. However, the weather is a consideration to assess when designing a home for your build site. For example, you may need to invest in winterizing the house to prevent frozen pipes in northern climates. While here in Austin, Texas, our architects need to design structures to withstand hot temperatures and the weathering sun, which affects exterior material selections and other building considerations.
3. Orientation
Site orientation refers to your home's direction relative to the sun’s path, wind patterns, and the lot itself. When planning the site orientation, it is important to remember that the direction your home faces can impact views, interior temperatures, natural lighting, breezes, access points, energy costs, and even the resale value of your home. You may come across a site with beautiful views. However, if you can't orient the house to take advantage of them, the benefit will be lost.
Chakraborty Residence By DK Studio
4. Size and Shape
The size and shape of your lot can limit building opportunities. When choosing a site to build, consider if it is large enough to accommodate all of your needs. Think about the home’s required square footage, desired yard size, and additional amenities. Does the lot provide enough space to build a custom shed, install a hot tub, or design a pool? While the lot may initially appear large enough, the topography can affect the usable area.
5. Topography
Topography refers to the land's physical features that make up your building site. The slope is one of the largest considerations when examining homesite topography. Steep slopes can impact the accessibility of front door paths and driveway designs leading up to the home, as well as the house plans. A site with a gradient higher than 30 degrees is considered steep and may require fill, a cantilevered design, or plans for a basement or split level home built into the hill. Flat lots also present challenges, and you may need to create an artificial slope to drain water away from the house.
Aqua Verde Residence Site Plan By DK Studio
6. Floodplain Elevation
When building on a homesite near a body of water, as we did for our Pocahontas project in South Carolina, you need to evaluate the floodplain elevation. Flood elevation refers to the level water is anticipated to reach during a base flood, and your home needs to be higher than this level to stay protected. Floodplain elevation can impact insurance, land usability, and home design.
Pocahontas Project by DK Studio
7. Geology
Geology reports reveal the type of soil present on your building site, impacting excavation and building costs. For example, soft soil may require foundation enhancements to prevent shifting. On the other hand, a building site with hard clay or rocky soil may put financial restraints on excavating for a basement level.
8. Trees and Vegetation
Our team of architects in Austin, Texas, love designing around and celebrating trees in our architecture. Mature trees and lush vegetation on a building site add beauty, which we can accentuate in the design of your home with massive windows and expansive porches. However, city ordinances may prevent certain trees from being cut down, limiting how you can use the lot. Learn what trees can be removed and check to make sure the site makes sense for the home you want to build before investing in the property.
Trees and Views By DK Studio
9. Existing Structures
In some cases, there may be existing structures on the lot you’re considering. In Austin, it’s common for our clients to purchase a home for the site, tear it down, and start new. While existing structures on a property may initially seem like a hurdle, they can actually be an asset. For example, we tore down an old home and used the existing foundation to save money during our High Road project build, allowing us to direct the budget to other client wishlist items.
High Road Project By DK Studio
10. City Ordinances
City ordinances, zoning, and codes can limit your building plans and add extra costs to your budget. For example, your dream lot downtown may be zoned commercial. If so, rezoning the property could result in additional fees and delay the process. Other city building codes may dictate your home’s height, size, or setback from the street. Historic districts and HOAs may also require home design approval and limit your range of architectural styles. Instead of building a modern design in your favorite historic neighborhood, you may have to conform to the rules and construct a Craftsman-style home.
11. Lot Survey
Before purchasing a site for your home, you will need to obtain a lot survey. The survey will reveal the lot’s boundaries and any easements on the property. An easement is a nonpossessory right for a neighbor or the city to access part of your property for a specific purpose. Examples include shared driveways and city utility access. If there is an easement on your property, you can’t build anything to block or restrict access. In some cases, easements can drastically alter your home design plans.
12. Infrastructure
City lots will typically have access to roads and utility hookups. However, if you are shopping for a homesite in a rural area, you may need to add your own infrastructure. For example, we added a rainwater collection system to our Palo Pinto Ranch project to supply water to the home. Building infrastructure will be an additional cost, but it may be worth it for the perfect piece of relaxing countryside land.
Palo Pinto Ranch By DK Studio
Trust the “Feeling of Home” When Picking a Lot for Your New Build
Every building site will come with challenges. However, your architecture team will be able to dream up creative solutions that meet your needs and look beautiful. Almost anything is possible. After all, some homes are cantilevered off cliffsides! When choosing a site for your home, look for a location that will balance your lifestyle, needs, and budget. Don’t be afraid to trust the “feeling of home” when you come across a site that just feels right. Once you do, we’ll be there to help design the perfect home to fit the landscape.

