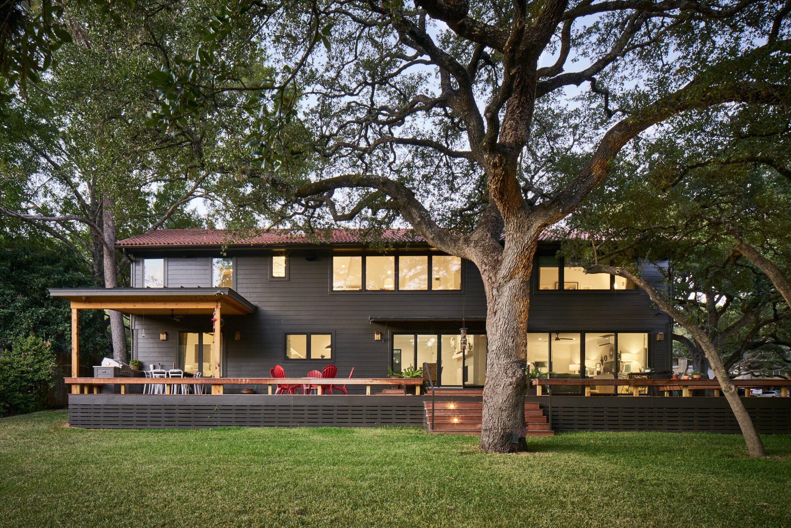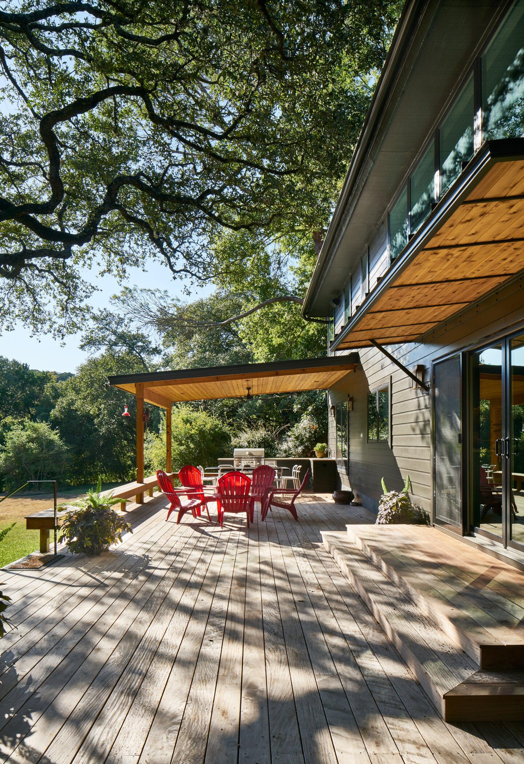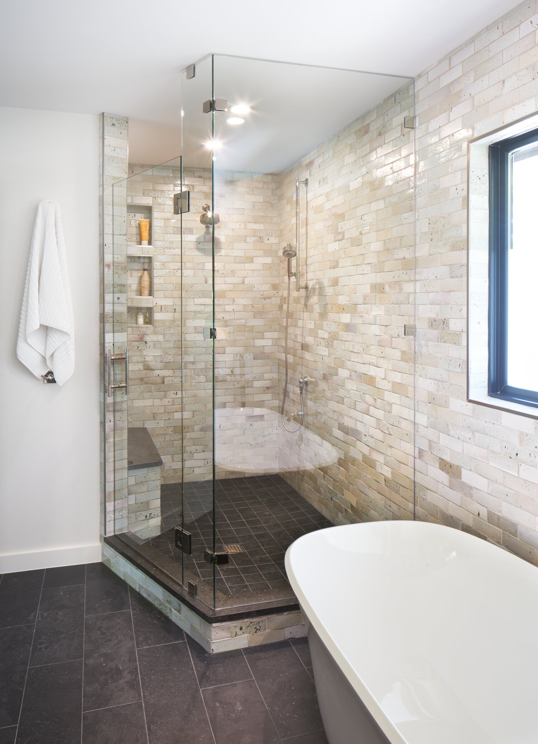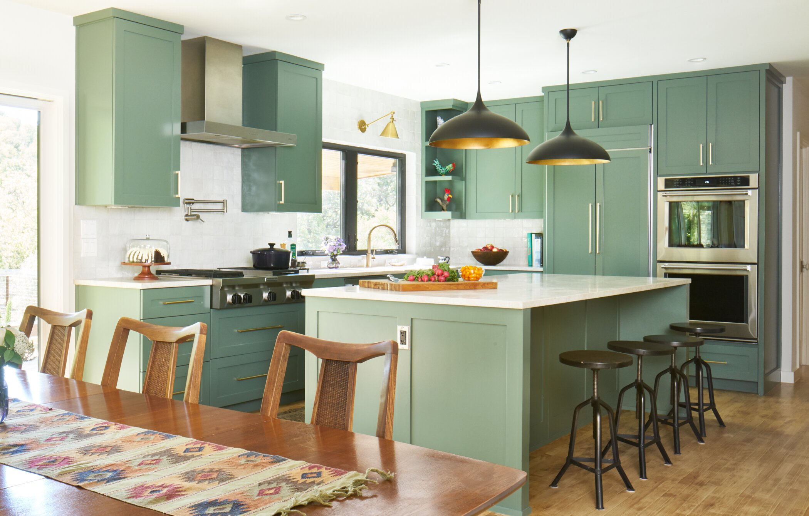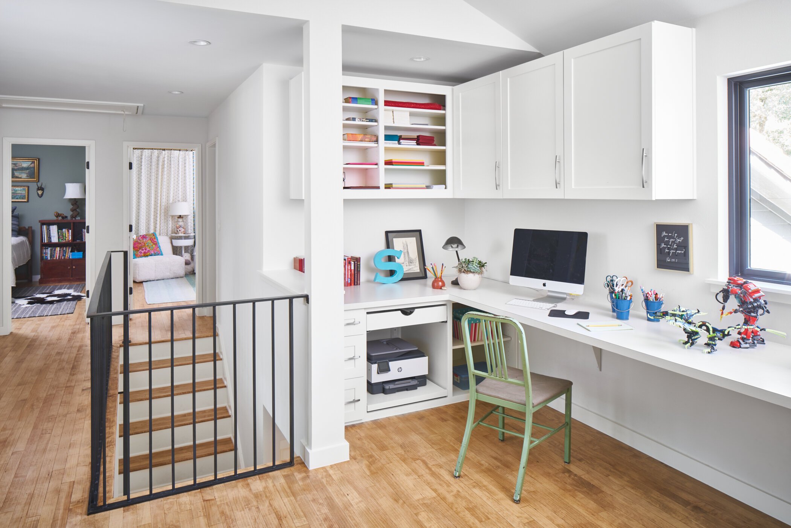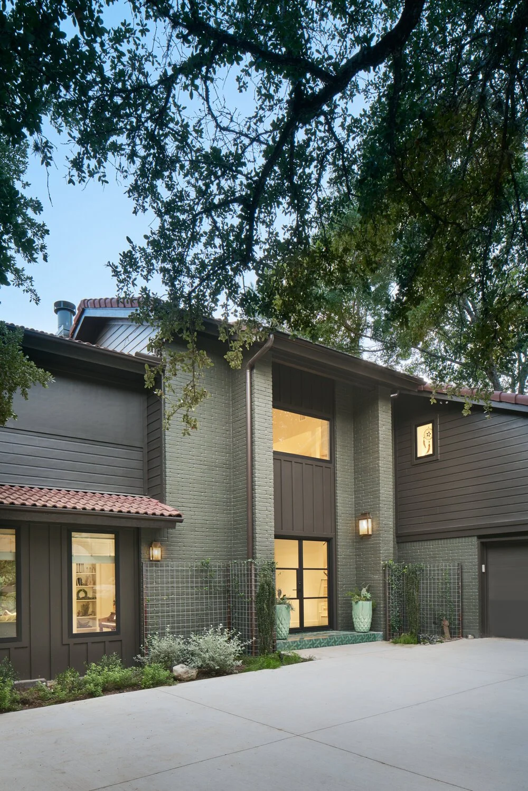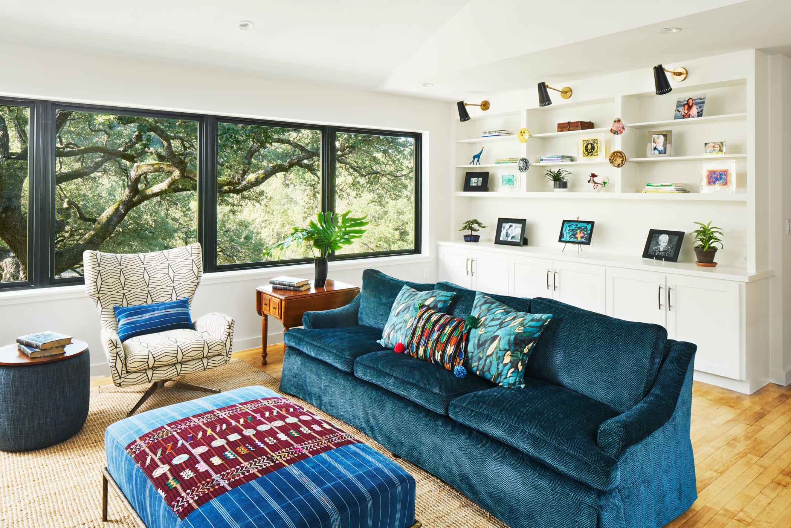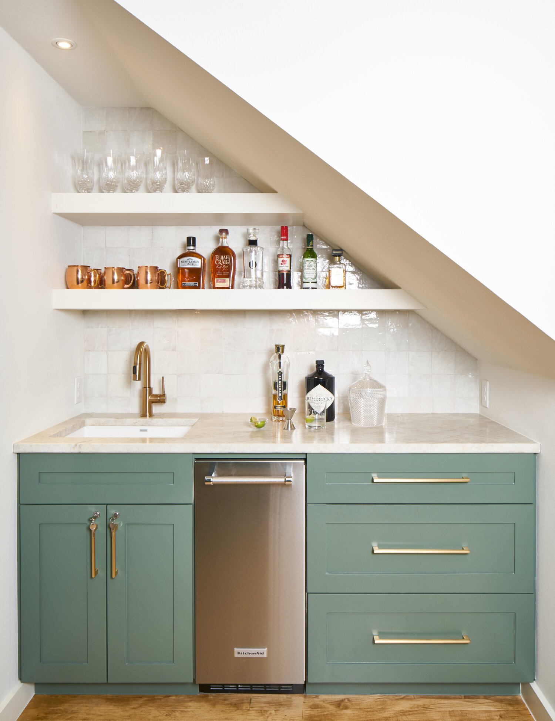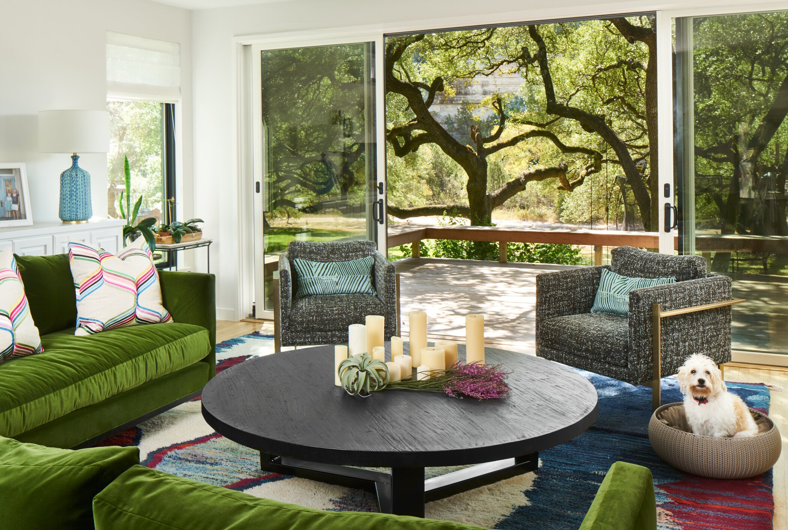Bend of the River: An Architectural Case Study
The DK Studio Architects Redesign a Greenbelt Home in Austin, Texas, to Maximize Views and Entertaining Space
At our residential architecture studio in Austin, Texas, our team regularly gets requests to remodel older homes, bringing them up to a modern and luxurious standard of living. We often find that these existing properties don’t consider their beautiful locations or meet the needs of modern families. For the Bend of the River project, our Austin architects were tasked to turn a choppy floor plan into an open-concept living space while establishing indoor-outdoor flow. This architectural case study outlines how our team transformed the Bend of the River home to take full advantage of Austin greenbelt views and function for a family who loves to entertain.
Outdoor Space/By: DK Studio
Architectural Case Study of the Bend of the River Project
The History
For the Bend of the River project, our clients came to us to improve their recently purchased home along the Austin greenbelt. The site of this home backs up to a dry riverbed and a limestone cliff, offering beautiful and tranquil scenery. However, the design of the older home didn’t take full advantage of the setting. It was closed off to the backyard and lacked the necessary windows to frame the gorgeous views.
The Brief
Our clients wanted to transform the home with a renovation to take better advantage of the views and maximize indoor-outdoor living for entertaining. Other items on their wishlist included creating an open-concept living area, adding a guest suite on the main level for their parents, improving the laundry room, reconfiguring space taken up by an oversized primary bedroom on the second level, and adding in necessary entertaining essentials like a wet bar and outdoor kitchen.
The Solution
The Bend of the River renovation required our Austin architects to rework an existing floor plan to take better advantage of backyard views and promote a relaxed sense of indoor-outdoor living. Our solution was to open the house to the backyard with sliding doors leading onto a massive deck, frame views with strategically placed windows, and rework the floor plan for better flow and function.
Project Stats
Home Square Footage: 3,200 Square Feet
Architectural Style: Texas Transitional
Construction Type: Home Remodel
Project Recognition: Austin Home Winter 2020
The Steps Our Austin Architects Took to Renovate This Outdated Home
Create Indoor-outdoor Flow
To create indoor-outdoor flow, our architects came up with a plan to add large sliding glass doors and expand the back deck. This solution reinvented the space, opening the home to the gorgeous grounds and creating an expansive outdoor living area. In addition, the site of this home included lovely mature trees that were previously unrecognized by the design. To celebrate the trees in our architectural design, we strategically placed new windows throughout the house to frame the views like art — creating a treehouse feel.
Maximize Outdoor Entertaining
These clients love entertaining. So, our team knew that we had to create both indoor and outdoor entertaining zones. We added an outdoor kitchen to the massive deck, anchoring the space as a hub for entertaining and outdoor fun. The deck includes distinct cooking, eating, conversation, and lounging zones.
Outdoor Entertaining/By: DK Studio
Redesign an Open-concept Floor Plan
We renovated the first floor to include a new kitchen, dining space, and living room. Our Austin architects used an L-shaped layout with a massive island to design a functional open-concept kitchen. As a result, the kitchen now feels inviting and connected to the home rather than excluded. Of course, it even features a window over the sink to look out onto the riverbend.
Bring Needed Rooms to Main Level
Initially, the home didn’t include some of the family's necessary rooms on the first level. So our team redesigned the floor plan to incorporate a mudroom and laundry room off the garage entry. Now, the family can quickly unload from the car and contain packages, sports equipment, and bags in one location. Additionally, we added a full guest suite so our client’s parents would have an easily accessible place to stay when they visited.
Bathroom/By: DK Studio
Update the Kitchen
The all-new kitchen features sage green cabinets, gold fixtures, and a handcrafted white tile backsplash, carrying in the natural feel with a refined edge. As a result, the space feels light and bright while also tying into the natural color palette outdoors.
Kitchen/By: DK Studio
Reconfigure Wasted Space to be Multifunctional
Originally, the upper floor was dominated by a massive and underutilized primary bedroom addition. Our team reconfigured the second floor to create a large game room, primary suite, and two bedrooms with en suite baths. The game room features custom built-ins that increase functional storage and provide a workspace for the busy family.
Workspace/By: DK Studio
Add Fun Custom Elements
Since the family loves to entertain, we took the opportunity to add fun custom elements for the ultimate party. Under the stairs, we created a cozy wet bar complete with a sink, ice maker, open shelving, and additional cabinet storage.
Honor the Color Palette of the Landscape
We choose to honor the natural landscape throughout the interior and exterior paint colors rather than compete with the scenery. Shades of brown and sage work to bring the outside in and allow the home's exterior to feel at one with the setting.
Exterior Color Pallate/By: DK Studio
Bend of the River: Materials and Design Elements
Here are the key materials and design elements our team of Austin architects used to design the Bend of the River home. Keep these in mind if you are planning your first remodel.
Materials Used in the Bend of the River Project
Natural Color Palette
To honor the greenbelt landscape, we selected earthy colors like sage and brown — this palette helps connect the exterior home to the surroundings and brings the peaceful outdoors inside.
Large Windows and Sliding Doors
To capitalize on the gorgeous view, we strategically placed large windows throughout the home to frame the best vantage points. In addition, we added large sliding doors to the back deck to establish better indoor-outdoor flow.
Large Windows/By: DK Studio
Custom Built-ins
Our Austin architects designed custom built-ins, including a wet bar under the stairs and a desk in the upstairs game room, to maximize the home's usability and provide necessary spaces to meet the clients’ needs.
Wet Bar/By: DK Studio
Design Elements Used in the Bend of the River Project
Open-concept Floor Plan
Eliminating walls and transforming a choppy floor plan into an open-concept plan establishes better flow and more room for entertaining. Now, the family can easily host and feel more connected in the home.
Indoor-outdoor Connections
Indoor-outdoor connections exist throughout the home, from indoor-outdoor living spaces to windows to the natural color palette. Establishing these connections helps bring the peaceful landscape indoors and promotes a better mindset in the home.
Personalization
For this project, our Austin architects worked with the clients to create a personalized space rather than a home rooted in passing trends. At the time, the modern farmhouse trend was popular and has since died. Instead of creating a stark black and white space clad in shiplap, we helped our clients hone in on their preferred color palette and finishes to design a space that will stand the test of time while meeting their needs.
Personalized Living Room/By: DK Studio
Looking to Build Your Dream Home?
Learn More About This Project
Want to Read Another Architectural Case Study?
Check Out the Blog on Our Pocahontas Project

