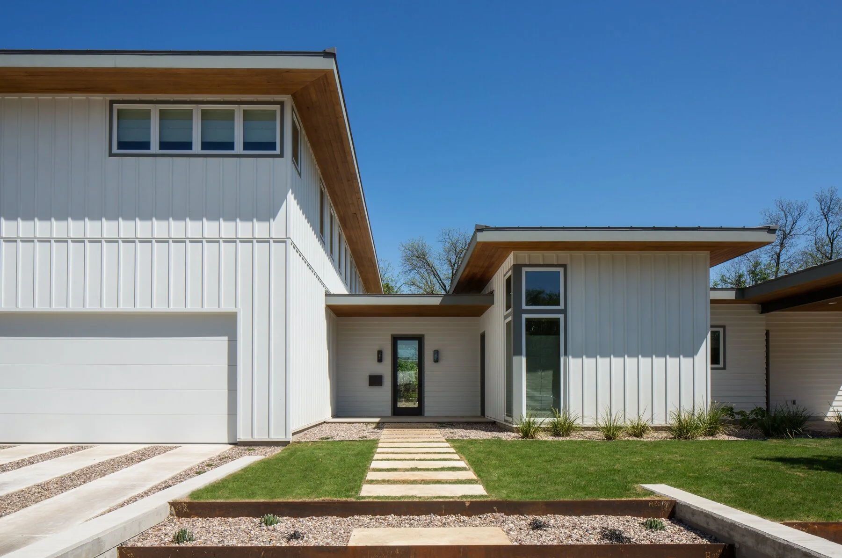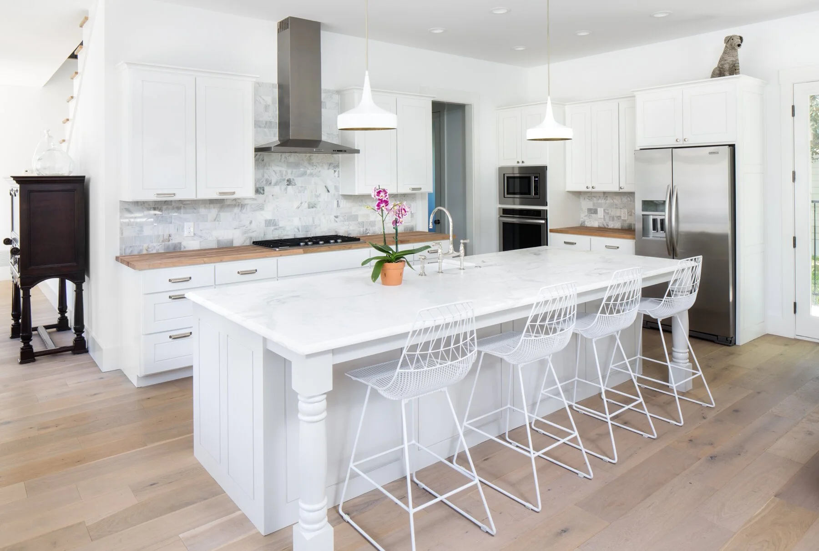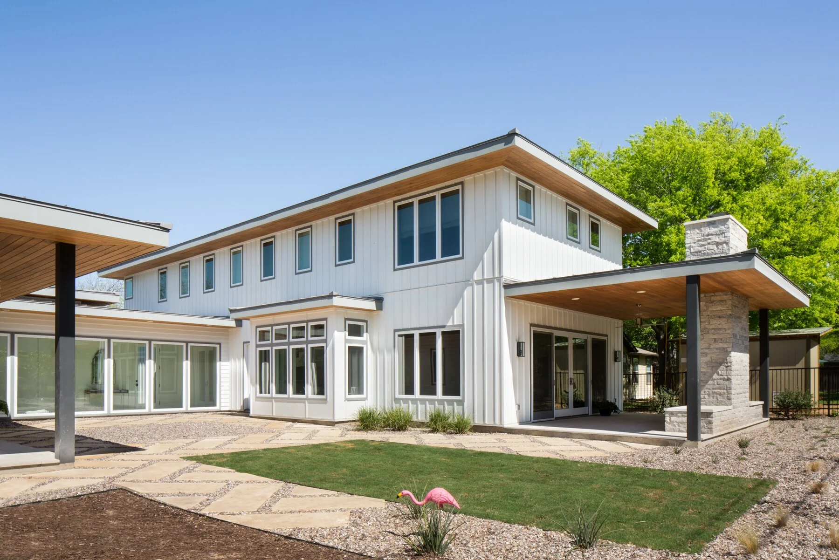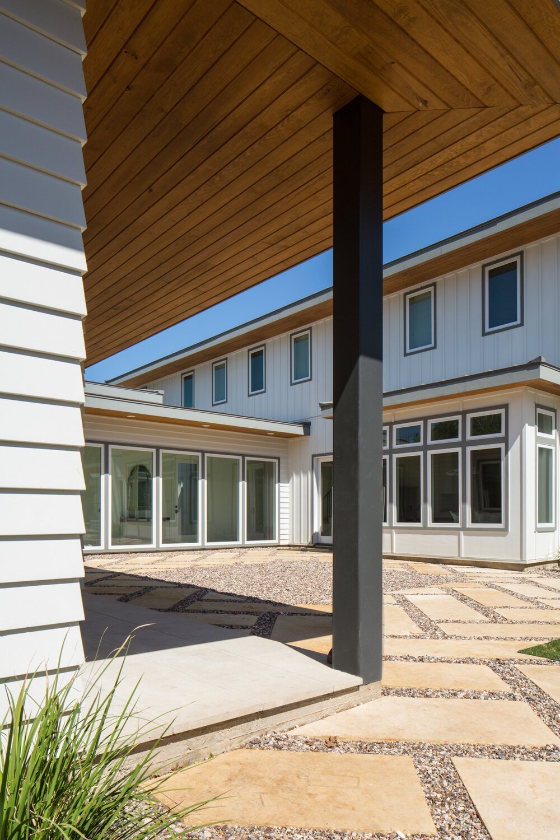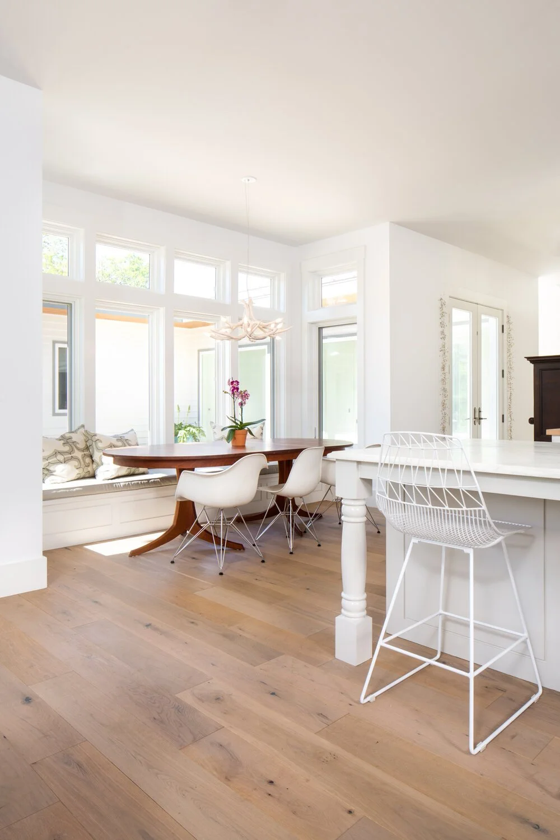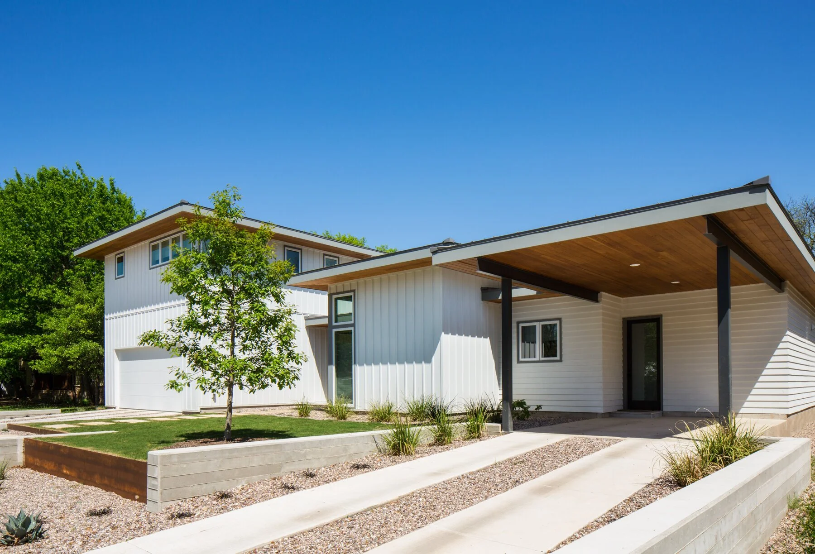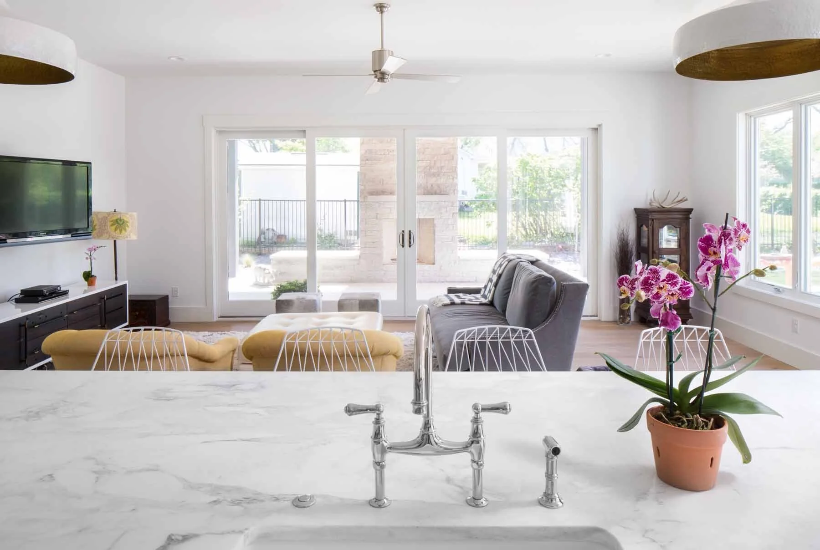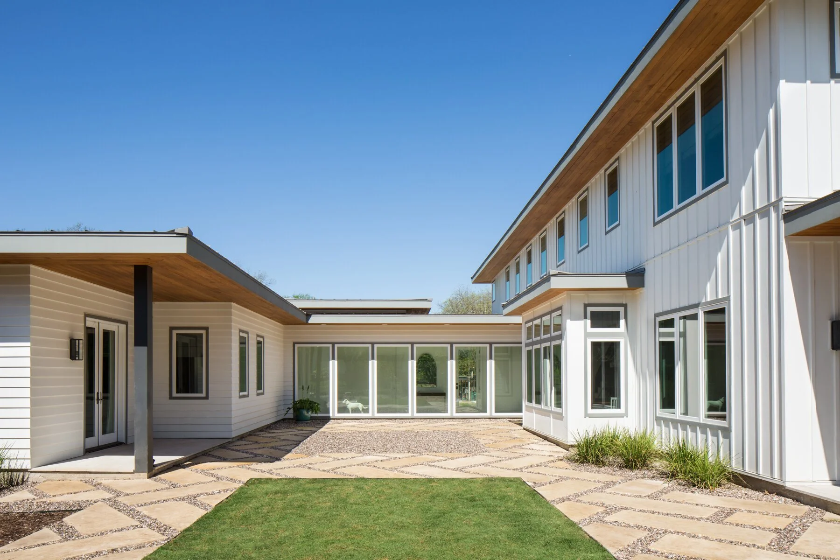Woodview: An Architectural Case Study
The DK Studio Architects Design a Transitional Multigenerational Home in Austin, Texas
Designing a family home to meet everyone’s needs can be challenging, especially when the family spans three generations! However, that is exactly what our clients required when they approached us to design the Woodview house. Our Austin architects were tasked with designing a new construction multigenerational family home offering privacy for each family member while still feeling connected and open. Our architectural case study reveals how our team created a courtyard-centric residence with an open-concept main family home, a private grandmother’s suite, and a quiet home office.
Woodview Home by DK Studio
Overview of the Woodview Home Architectural Case Study
The Woodview home is a 4,500-square-foot residence comprising three distinct and private zones centered around a shared courtyard, including the main family living space, attached grandmother’s suite, and private office. Our architects designed the home in the transitional style, combining elements of modern architecture mixed with traditional finishes, including board and batten siding, light hardwood floors, and paneled kitchen cabinets. The result is a warm yet minimalistic look popular in Austin home design.
The shared open-concept living, dining, and kitchen spaces feature expansive rows of windows that open onto the courtyard, creating a light and airy feel. We also added a walk-in pantry and oversized laundry room to meet the family’s practical needs. Upstairs, we divided the space into a private primary suite, game room, and two bedrooms connected with a Jack and Jill bath. The grandmother’s suite and private office sit on the opposite side of the home, connected by a glass hallway for a bright transition. An expansive back porch offers an outdoor fireplace and another area for this large group to gather for recreation and relaxation. The Woodview project gained recognition in Home Design & Decor Magazine for its simple and practical but impactful design.
Paneled Kitchen Cabinets By DK Studio
The Brief: Create a Multigenerational Home That Feels Connected Yet Private
For this new construction home in Austin, Texas, our team of architects had a blank slate to design and build a fully custom residence for the multigenerational family. Building your first house can be intimidating, but these clients had a strong sense of their needs. The homeowners asked our Austin architects to design something to house themselves, their kids, their loving grandmother, and their work-from-home office in one residence. This was no easy feat, especially since the family wanted the home to feel open and airy as well as separated and private.
The Solution: Design Distinct Zones United by a Central Courtyard
To get the most out of working with your architect, you need to communicate your needs and wishes while being open to new solutions you hadn’t previously considered. Our team of Austin architects came up with the idea of organizing the house's three main zones in a U-pattern around a shared central courtyard, placing the main living to the left, the office in the center, and the grandmother’s suite to the right. The private office and grandmother’s suite are linked to the main house by a glass hallway. The grandmother’s suite also opens onto the shared family courtyard, allowing for a sense of connection while maintaining needed privacy.
Oversized Windows and Sliding Glass Doors By DK Studio
Woodview: Materials and Design Elements
Here are the key materials and design elements our team of Austin architects used to design the Woodview home.
Materials Used in the Woodview Project
Subtly Contrasting Exterior Cladding
We finished the contemporary exterior of the home in cement plank siding. While the main house and additional suite are both finished in the same color palette, the main structure is clad in board and batten panels, while the grandmother’s suite is finished with horizontal lap siding. Textural variations add visual interest and define the distinct zones, while the modern gray color palette unites the structures as one unit. Our architects thought siding would be the best material for this home exterior because it adds to the home's transitional style. In addition, natural finished wood soffits provide warmth and give the property a sense of connection to nature.
Oversized Windows and Sliding Glass Doors
The home features expansive rows of windows that open onto the courtyard and the outside, creating a light and airy feel. Oversized windows and sliding glass doors help form a sense of indoor-outdoor home living, providing connections to the outdoors. Views of communal areas remind the residents that even though their spaces are private, they are connected and not walled off from each other.
Materials By DK Studio
Cozy Kitchen Dining Banquette
A cozy banquette in the open-concept kitchen serves as the perfect spot for kids to curl up with adults for dinner, homework, or crafts. The banquette bench adds to a sense of joint connectivity, feeling more shared than individual dining seats.
Kitchen Dining Banquette By DK Studio
Design Elements Used in the Woodview Project
Distinct and Private Zones for Living and Working
The residence has distinct zones for living and working, including the main house, private suite, and home office. The main house has an attached two-car garage and primary entrance, defined by a front porch landing. The home office has a separate private entrance off the central entryway porch, providing easy access for visiting clients and colleagues. Finally, the suite has its own carport and entry, as well as a private bath, kitchenette, and laundry.
Home Office By DK Studio
Open-concept Floor Plan
The floor plan features a functional open-concept kitchen that looks out over the dining and living areas, as well as the backyard. In addition, the open-concept plan for the main living area helps form connections amid the private spaces and serves as a place for the family to gather.
Open-Concept Kitchen By DK Studio
Connecting Glass Hallway
A glass hallway off the front foyer adjoins the two structures and the office, bridging the compound’s three distinct zones. While providing access to all three zones, the glass hall also offers a view of the courtyard — a reminder that these spaces are shared and connected. The glass hallway is a functional transition that also feels interesting, creating a meaningful connection between all zones.
Glass Hallway By DK Studio
Multiple Outdoor Recreation Areas
Multiple outdoor recreation areas provide private and shared escapes for family members to enjoy. Off the main home’s living room sits a covered back porch connected by massive sliding glass doors. Here, the family can gather around a stacked stone outdoor fireplace and enjoy cool evenings together. The grandmother’s suite has its own small side porch, perfect for a morning cup of coffee or watching the children play in the shared courtyard. The central courtyard unites the two outdoor zones, mirroring the glass hall. Traditional pavers are set in the gravel at a diagonal lay to add interest and a modern edge.
Looking to Build Your Dream Home?
Want to Learn More About This Project?
Want to Read Another Architectural Case Study?
Check Out the Blog on Bend of the River Project

