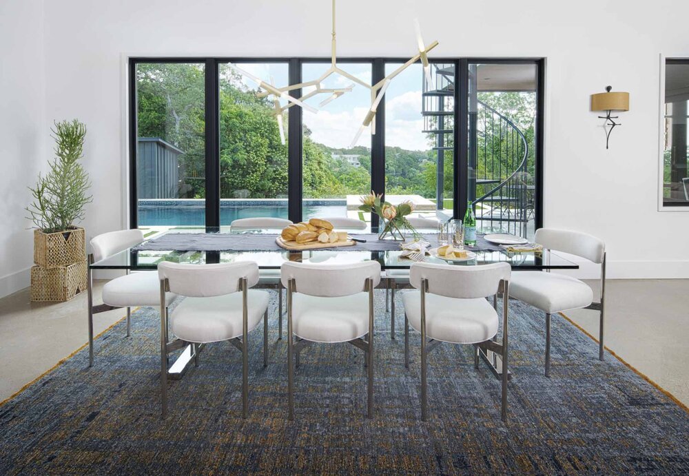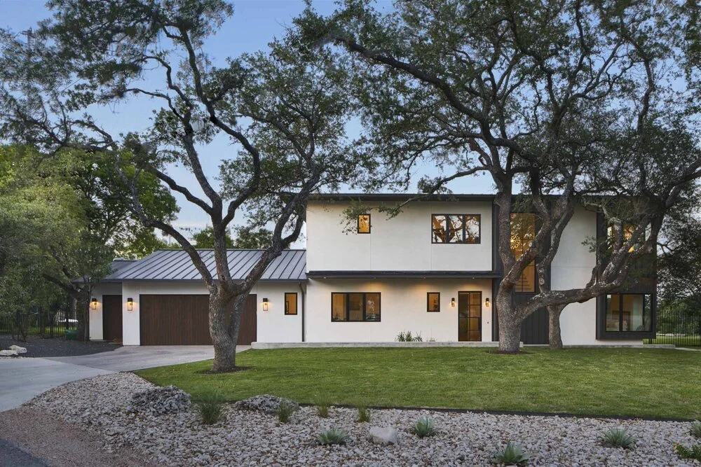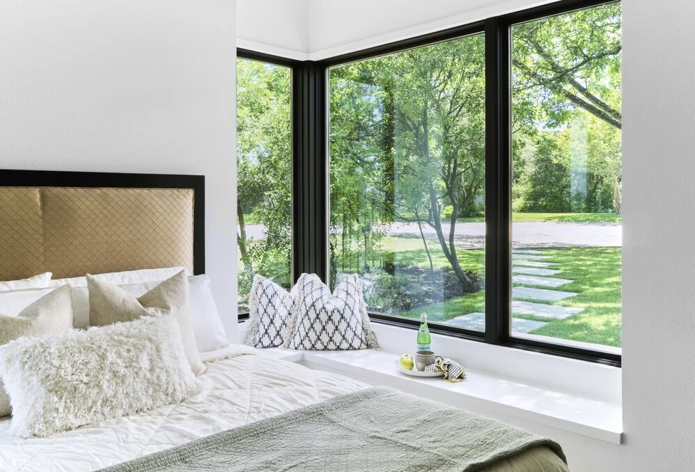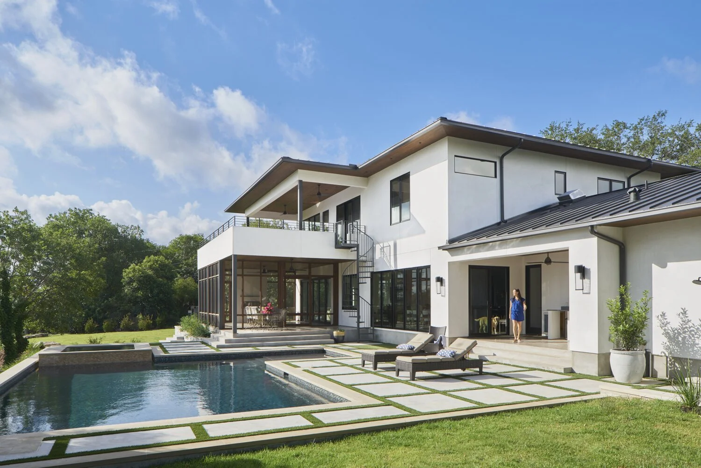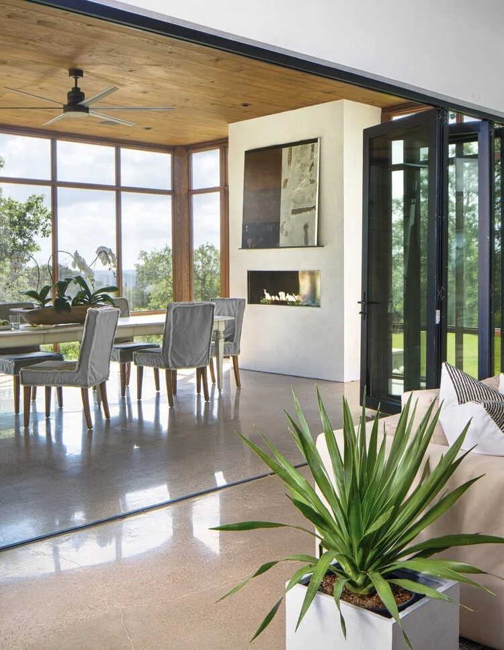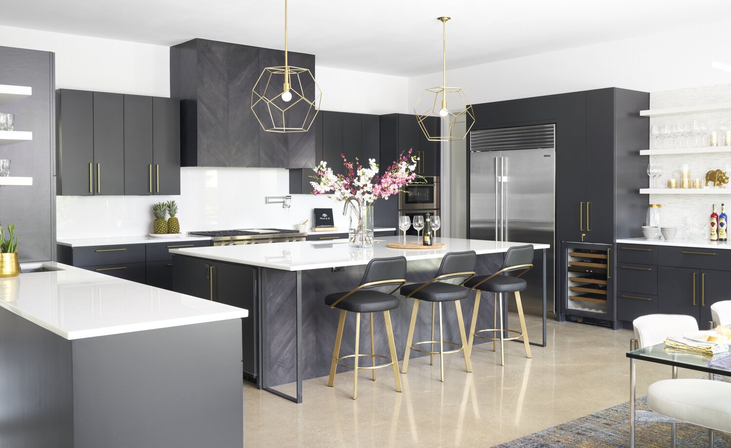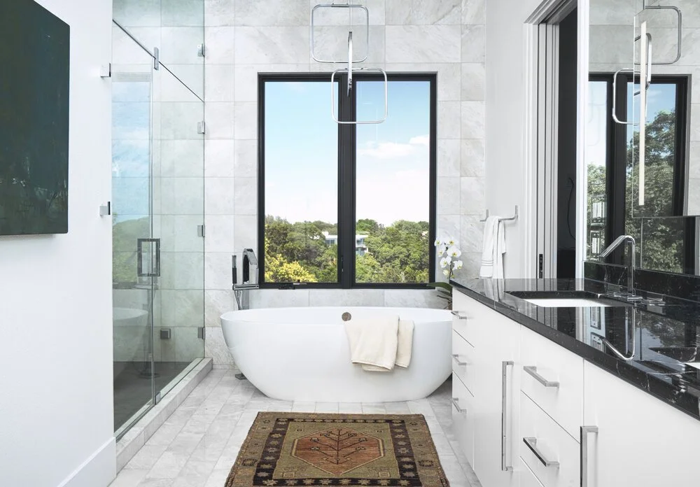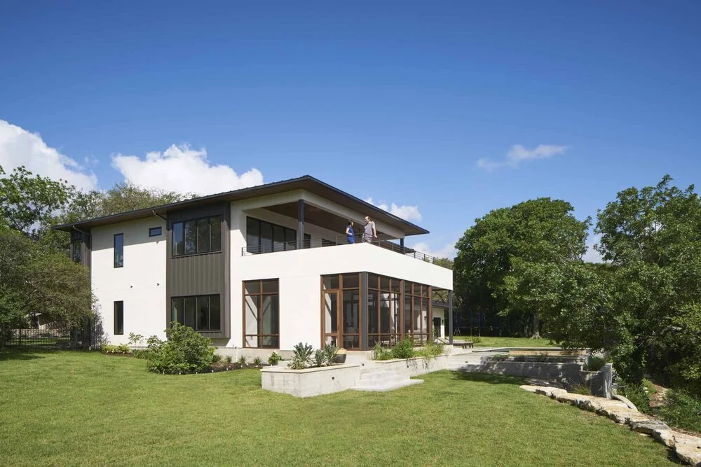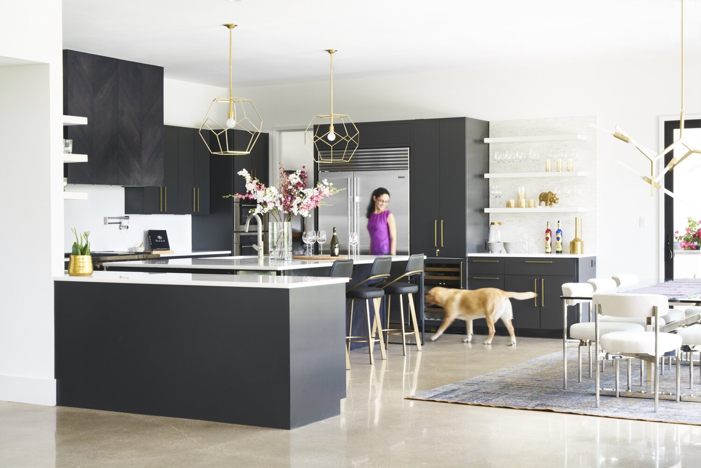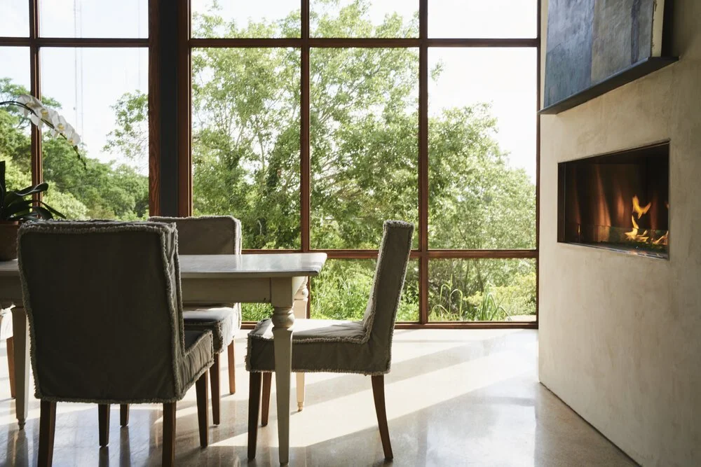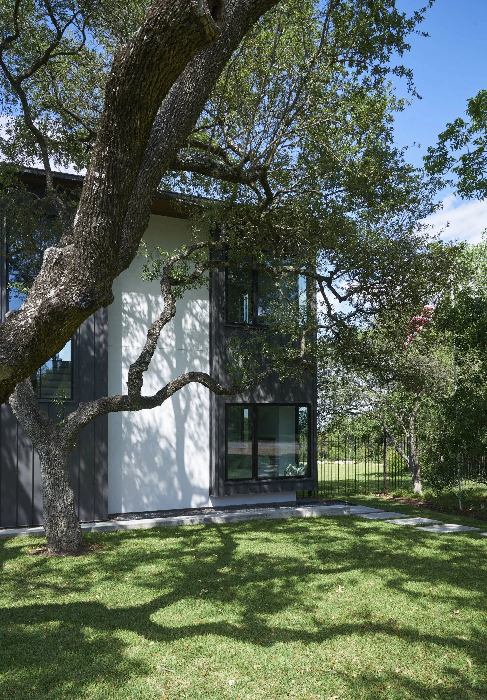The High Road: An Architectural Case Study
The DK Studio Architects Design a Luxe Contemporary Home in Austin, Texas
Our residential architecture studio in Austin, Texas, receives many requests from homeowners who want to reimagine their city homes completely—sometimes tearing everything down and starting over! For The High Road project, our Austin architects were tasked with demolishing a small and dated house to make room for a luxe contemporary retreat. This architectural case study outlines how our team created a new home to take advantage of breathtaking views, establish open indoor-outdoor living areas, and provide a luxurious modern design—all worthy of recognition in Austin Home, Spectacular Modern Homes of Texas, and Home Design and Decor.
High Road Project by DK Studio
Architectural Case Study of The High Road Project
The History
The High Road project began when our clients bought an older Austin home with beautiful views of nature. However, the home was not designed to fit the site. The house was dated and featured a closed floor plan with underutilized window placement. The best view of the property was framed by a small garage window, and the living areas were directed away from the lot’s best features, limiting indoor-outdoor connections and flow.
The Brief
For this new build project, the homeowners tasked our Austin architects to take advantage of a previously underutilized site and frame the sweeping views of rolling Texas hills on the property’s eastern side. In addition, the family wanted an open-concept living space that would flow into outdoor entertaining areas. To meet the brief, we decided to demolish the original home and start from scratch with a new design plan.
Highroad Exterior by DK Studio
The Solution: Design a Luxe Contemporary Home That Maximizes Indoor-outdoor Living
Position Rooms to Highlight Views
To take full advantage of the site, we positioned nearly every room in this 3,800 square foot home at a vantage point to admire the landscape. Our team included large windows, panoramic glass doors, and well-placed outdoor spaces off the main living areas—highlighting the picturesque views our clients love.
Bedroom View by DK Studio
Create Indoor-outdoor Living Areas with Flow
Our team designed an open-concept floor plan that groups the main living areas around outdoor living spaces. We maximized indoor-outdoor living by opening the home to the backyard and pool through large windows and accordion folding glass doors that open onto a screened porch.
Indoor-outdoor Living by DK Studio
The High Road: Materials and Design Elements
Here are the key materials and design elements our team of Austin architects used to design The High Road home.
Materials Used in The High Road Project
Combination of Stucco and Metal Cladding
Our contemporary design features a clean exterior finished with stucco and accentuated with metal-clad boxes protruding from the main house to accent rows of expansive east-facing windows.
Panoramic Glass Doors
In the main living area, we installed sliding glass accordion doors that run the full width of the wall. A flush threshold design paired with a continuous flooring finish between the living room and screened porch offers a visual cohesion between the interior and exterior spaces. Once the doors are open, the two areas merge into one.
Panoramic Glass Doors by DK Studio
High Contrast Kitchen Cabinets and Counters
The contemporary open-concept kitchen is outfitted with black cabinets, gold hardware, and white marble counters. These high-contrast materials create a luxe design while still feeling inviting and approachable. In addition, the open-concept space utilizes a U-shaped kitchen layout design where people can freely move and gather, while a butler’s pantry neatly hides away any messes during dinner parties.
High Contrast Kitchen Cabinets and Counters by DK Studio
Luxury Finishes
With the installation of luxury finishes and details, the home gives the owners the modern edge they were looking to achieve. The primary bath is finished with a marble accent wall, freestanding tub, and large steam shower with clerestory windows overlooking treetop views. When combined, these elements create a spa-like retreat. In addition, hidden luxury details like dual laundry rooms and a laundry shoot provide unsurpassed ease of living.
Primary Bath by DK Studio
Design Elements Used in The High Road Project
Indoor-outdoor Connections
Since this property has fantastic treetop views, indoor-outdoor connections were prioritized throughout the design to maximize the outlook and take living spaces outside. To address a steep ravine, our team worked with a landscape architect to build a retaining wall using rocks from the site. Once the yard was flat, we planned an outdoor kitchen and pool design to match the house. Finally, our team centered the main living areas around these amenities.
Indoor-outdoor Connections by DK Studio
Open-concept Floor Plan
The floor plan features a functional open-concept kitchen that looks out over the dining and living areas, as well as the backyard. In addition, all of the main living areas are expanded with a screened porch that becomes an extension of the home.
Open-concept Floor Plan by DK Studio
Double Story Screened Porch and Balcony
The double-story screened porch and balcony on the back of the home expand the livable space with seamless transitions to connect indoor and outdoor living. The porch becomes a second living and dining space, featuring luxurious finishes like a stained wood ceiling and outdoor fireplace. Above, an open balcony takes full advantage of the sweeping views. A spiral staircase connects the two spaces for easy access from the outdoors.
Screened Porch by DK Studio
Window Framing
Black metal-clad windows are positioned throughout the home to frame the landscape like art. Since the property’s views were the focus of the design, our Austin architects decided to call attention to their importance by contrasting the black frames with white stucco. These exterior color choices highlight the values of the home while creating a sleek modern appearance.
Black Frames with White Stucco by DK Studio
Looking to build your dream home?
Want to learn more about this project?
Want to read another architectural case study?
Check Out the Blog on Our Palo Pinto Ranch Project

