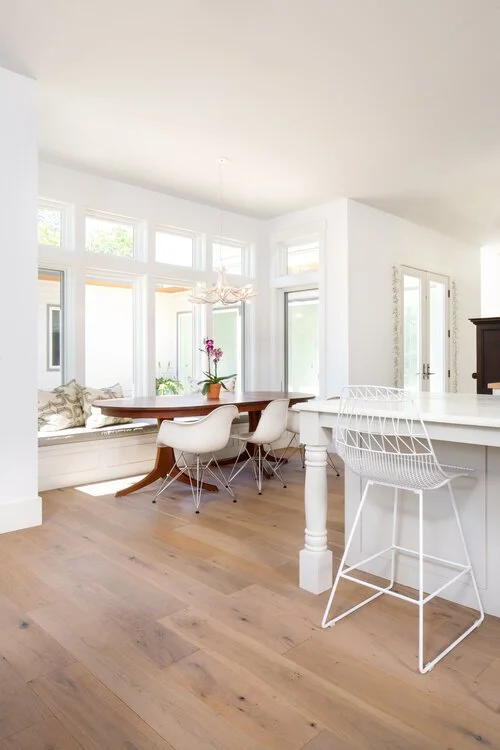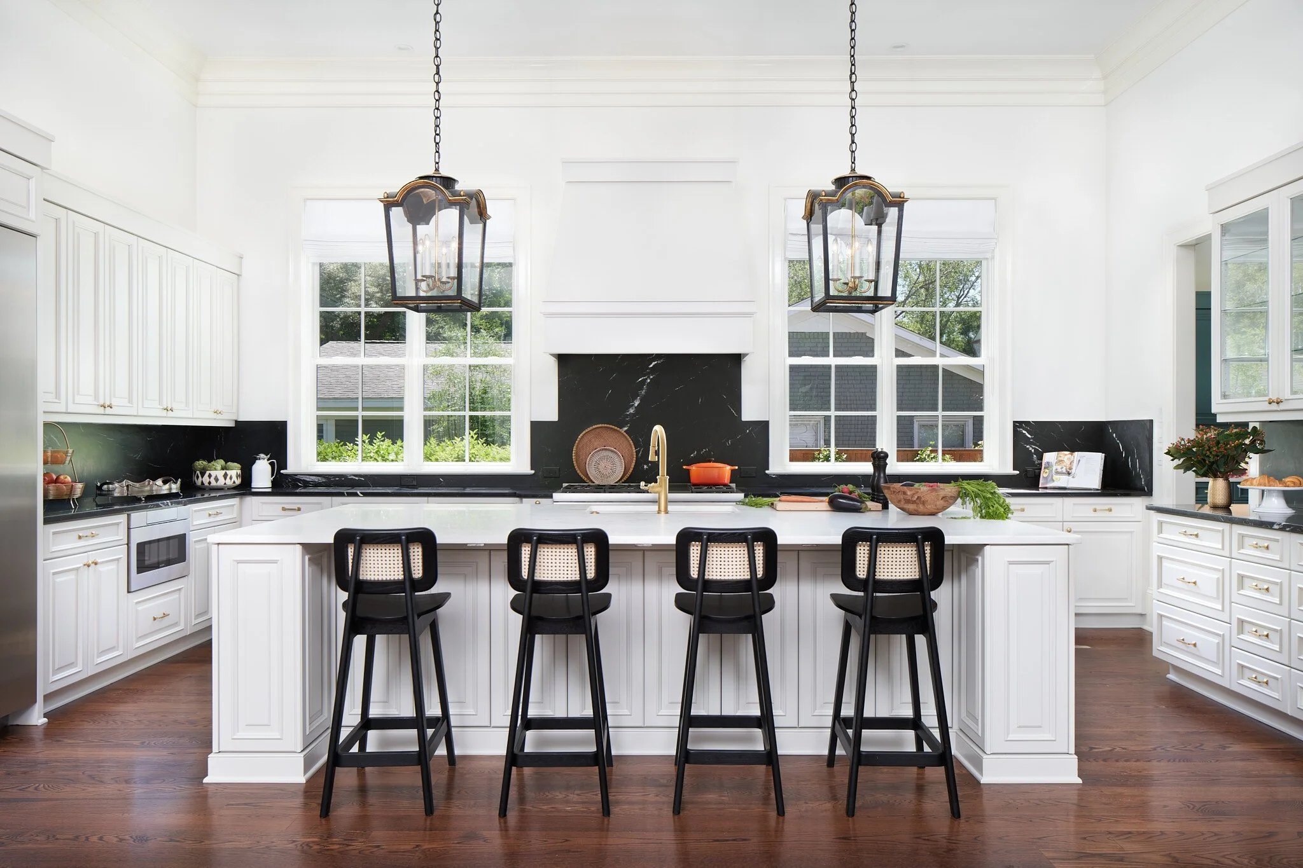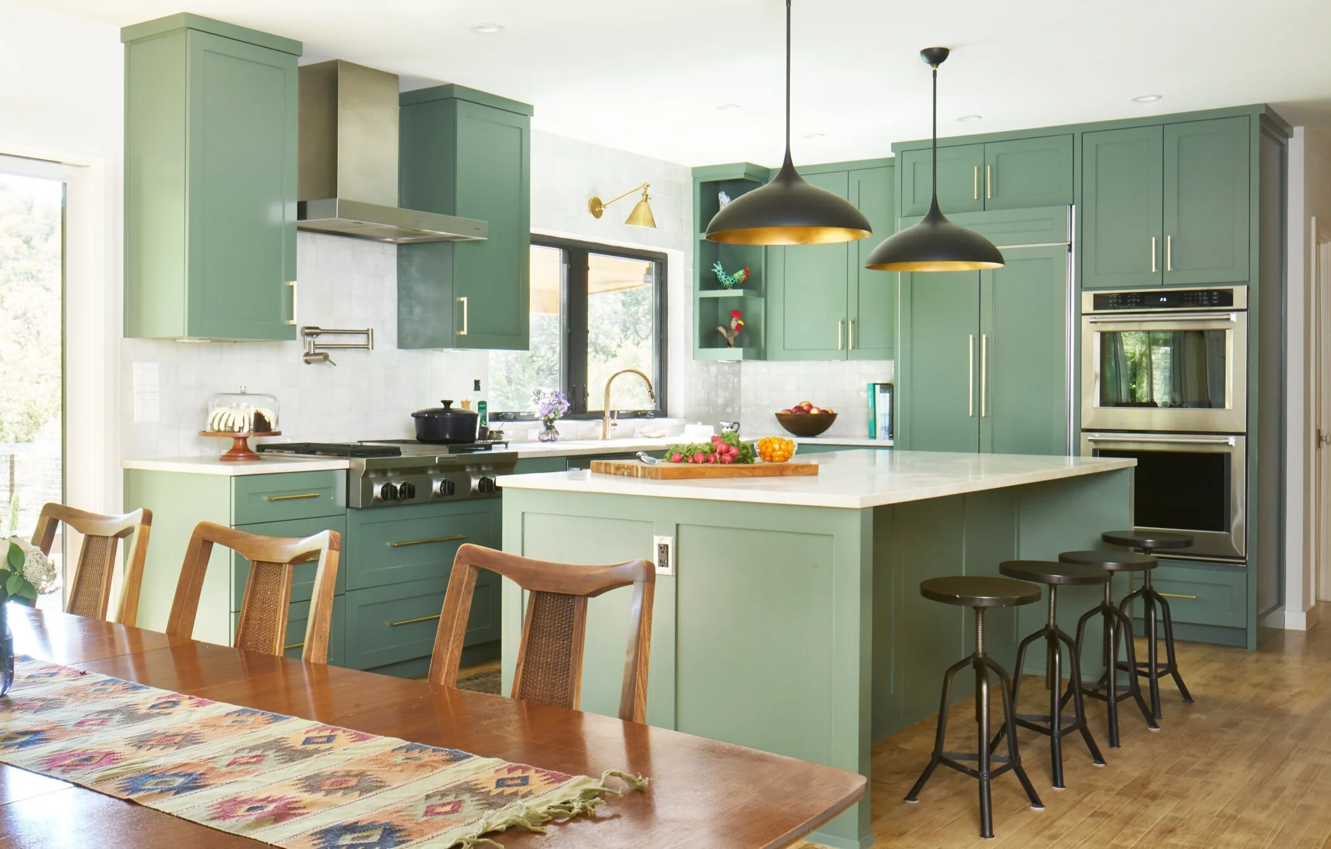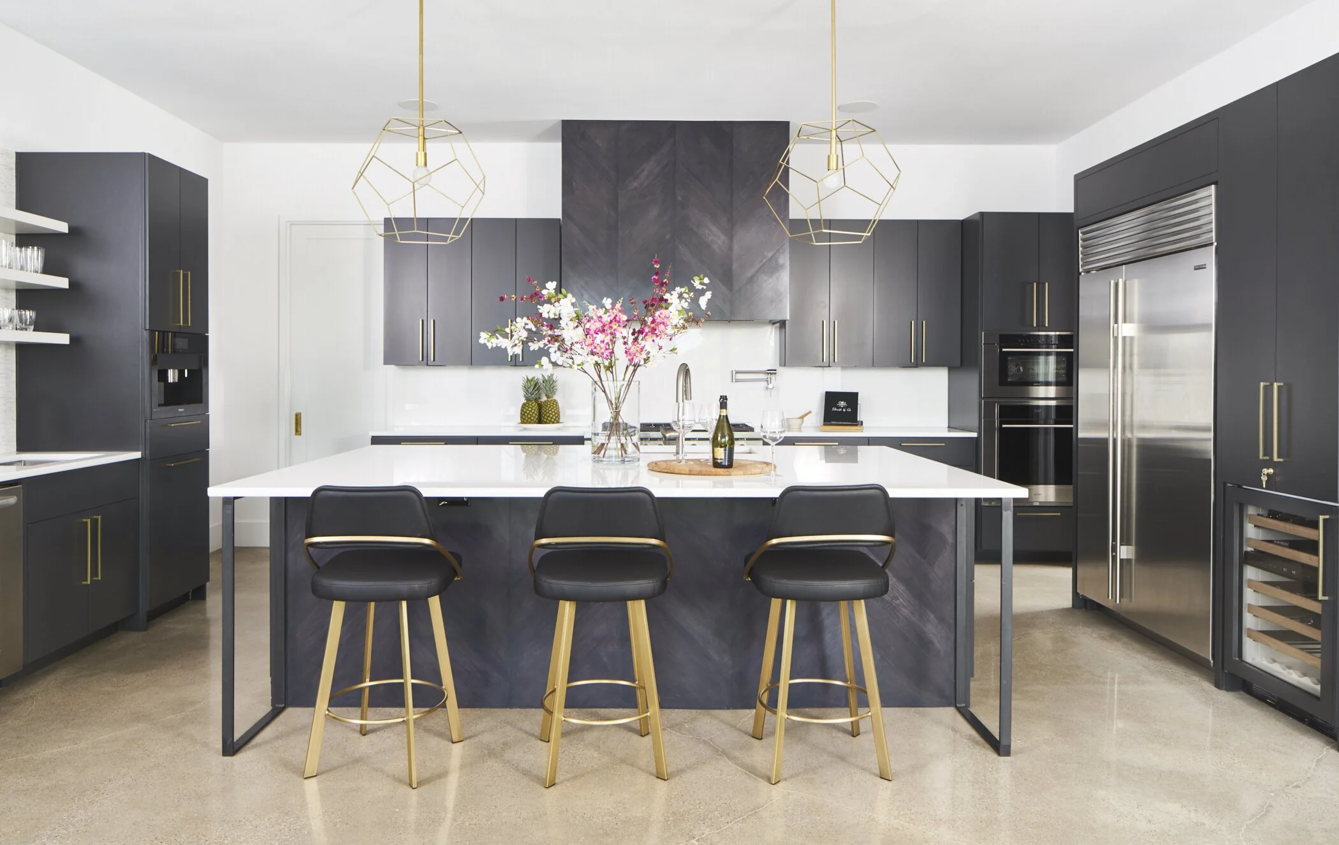Our Architects’ Top 8 Kitchen Seating Ideas
Our Austin Architects Share Our 8 Favorite Kitchen Seating Ideas and Considerations to Keep in Mind for Your Home
Kitchens tend to be one of our clients’ favorite places to gather in the home, whether preparing a holiday feast with family and friends or simply cooking dinner while the kids do homework. While kitchens need a functional floor plan for the chef of the house to cook a meal, they also should offer seating options for others to join in on the activity. Our Austin architects share our top 8 kitchen seating ideas to help you find the best type of kitchen seating for your home.
8 Types of Kitchen Seating to Consider
1. Adjoining Breakfast Nook
Breakfast nooks are a classic kitchen seating option. These small alcoves off the kitchen typically offer enough space for a small table and chair set, perfect for casual dining. When building or renovating a breakfast nook, ensure you leave 36 inches of clearance from the edge of the table to the wall to allow for easy maneuvering. Our architects also recommend centering a pendant light over the table and accenting the nook with a different color or wall finish from the kitchen prep area to define the space.
2. Nook for Upholstered Casual Seating
While dining space in a kitchen is important to some, people who prefer a formal dining room could benefit from a more casual seating option. Our Austin architects are dubbing this space the “tea nook.” Tea nooks are smaller than breakfast nooks. Rather than housing an entire dining table, they comfortably fit an armchair or two and a small end table or even a sofa. It is usually some type of upholstered seating. This type of space is perfect for someone to enjoy a cup of tea, read, converse with the cook or folks in the kitchen or even nap.
3. Counter-height Island Seating
Island seating is one of the most popular types of kitchen seating. Counter-height island bars make for a seamless look, as the counter extends without interruption to create a ledge for dining. Counter height bars are 36 inches high and typically have an 18-inch overhang to provide enough clearance for bar stools with comfortable leg room. Select bar stools between 24 and 26 inches tall to maintain proper proportions. Consider the other elements going into your kitchen island before adding in seating. We prefer to add seating to islands that serve primarily as food prep surfaces and maybe house a sink. Adding seating to islands containing a cooking surface can pose a safety risk and interrupt seated guests with cooking splashes, smoke, and noise.
4. Dual-height Island Seating
Dual-height islands come with built-in practicality. Dual-height islands can either drop to 30-inch table height or raise to 42-inch bar height. Dropping to table height creates a defined dining area that feels purposeful. Table height islands should be paired with standard-height dining chairs between 18 and 20 inches. Raising to bar height also creates separation. However, bar-height dining tends to feel more casual. A benefit of raising to bar height is that a 42-inch height creates a small wall that conceals the countertop and any kitchen messes, making it a good option for open-concept kitchens. Bar height counters should be paired with 30- to 32-inch tall stools.
5. Built-in Booth Connected to the Island
While island bar seating points the view into the kitchen, booths built into the island turn the view around. Create this kitchen seating option by building a bench or banquette along an island or peninsula wall and adding a freestanding table. This type of seating offers a cozy feel and works well in open-concept kitchen spaces that connect to a living room or when there’s a view opposite the kitchen’s anchoring wall. Since this option is less commonly seen, it creates a unique feature that will draw guests into the space.
6. Traditional Banquette Seating
If your kitchen doesn’t have space for island seating, banquette seating can be incorporated in other ways. For example, your architect could design a built-in bench with storage that extends off a row of cabinets. If your home has a bay window in the breakfast nook, you have the perfect opportunity to create a dramatic and beautiful curved banquette underneath the row of windows. Banquette seating offers many benefits. They can include built-in storage, save space, seat more guests, and create a cozy feel.
7. Open-concept Dining Room
Open-concept dining rooms off the kitchen provide enough proximity to feel connected to what’s happening in the prep space while offering enough room to house a dining table. Positioning your dining room adjacent to the kitchen is an excellent option for inviting people to gather near the space when the kitchen’s layout isn’t conducive to in-kitchen seating. Unify the kitchen and dining room by finishing the areas with the same flooring, coordinating colors, and matching lighting and hardware fixtures.
8. Cafe Bar Seating
Cafe bar seating is a fun and space-saving kitchen seating option for small or casual kitchens. Cafe bars typically have shorter depths and are attached as free-floating surfaces to the wall or underneath a window. Stools can be tucked neatly underneath to free up walkways when not in use. A little cafe bar is a perfect spot to enjoy an at-home latte and take in the view of the backyard.
How to Choose the Right Built-in Kitchen Seating Option for Your Home
1. Evaluate Your Space
Before deciding on a type of kitchen seating, you must first evaluate your space. Depending on your kitchen’s size and floor plan, some options may not be feasible, allowing you to narrow down the possibilities. For example, a galley kitchen likely won’t be wide enough to fit an island. However, you might be able to build a breakfast nook addition.
2. Think About Your Lifestyle
Rather than choosing kitchen seating based on aesthetics, consider your lifestyle and select the option you and your family will use most. For example, a soft-upholstered seating nook offers sufficient space if your morning coffee is the only meal you take in the kitchen. On the other hand, if your family tends to hover around the counter when you cook, you might get a lot of use out of island bar seating.
3. Reflect on Your Home’s Architectural Style
When planning a renovation, it’s essential to consider your home’s architectural style to accentuate its features. If your kitchen has a beautiful existing bay window in the breakfast nook, it might be more beneficial to accent it with a cozy banquette than to fit in bar seating on the other side of the space. Get the most out of your residential renovation, and work with an architect who can help you hone in on your style and needs.




