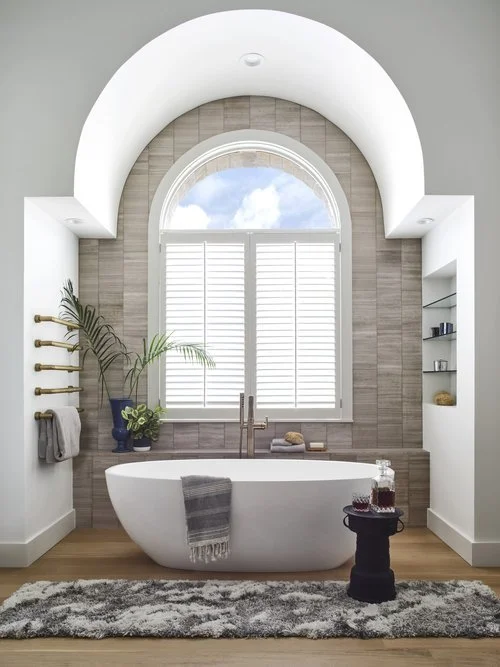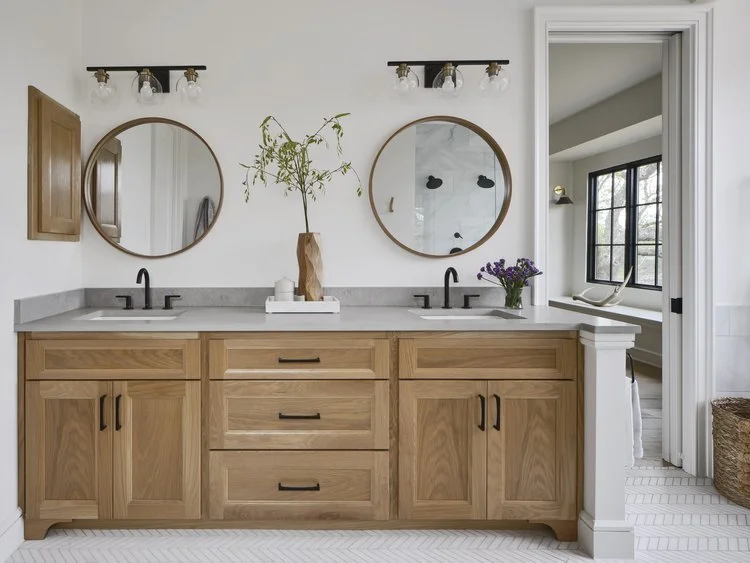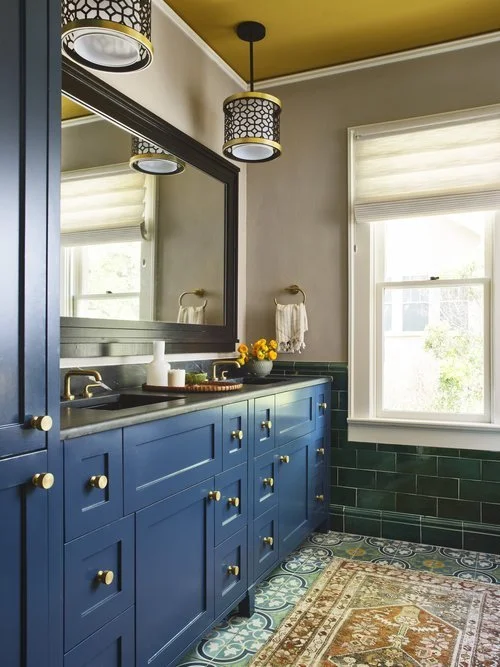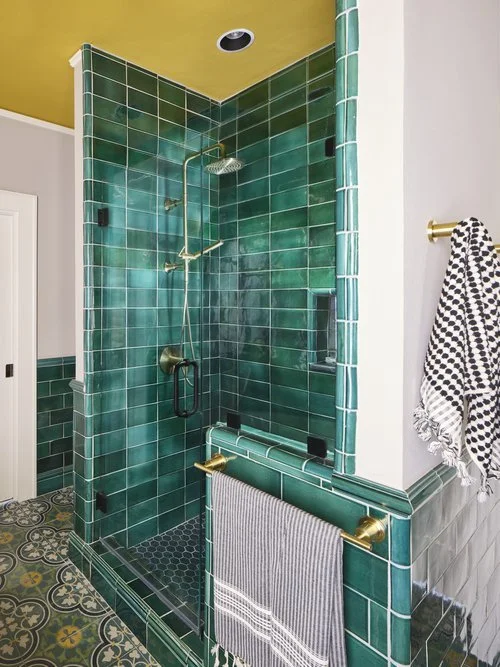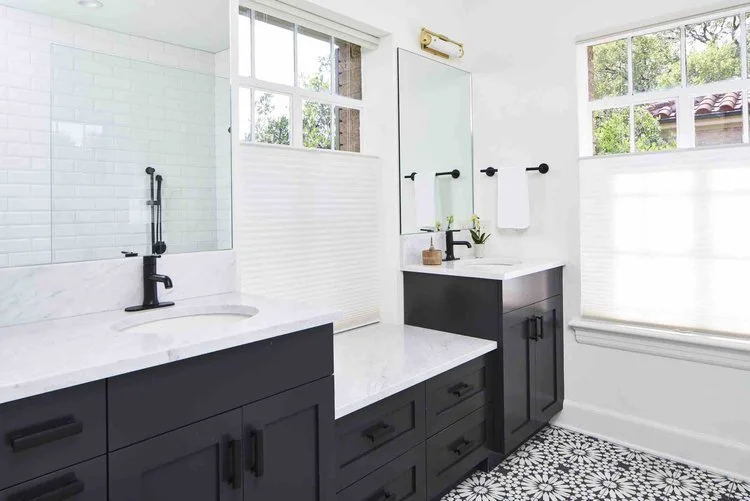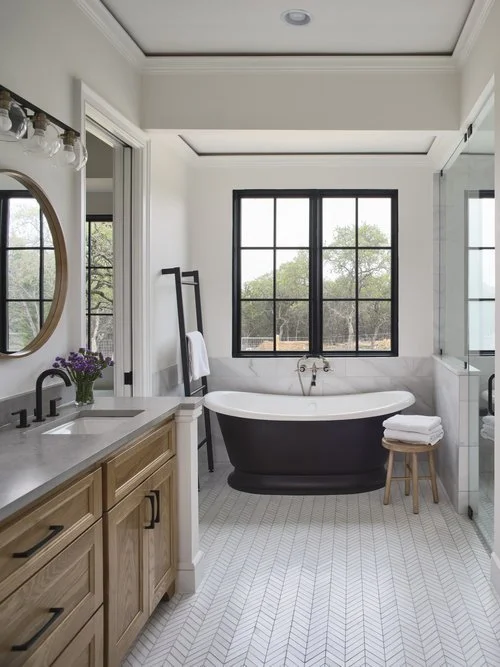The Ultimate Bathroom Design Checklist
Our Austin Architects Share Our Bathroom Design Checklist to Ensure You Get Everything You Need Out of Your Space
Today’s homeowners demand a lot from their bathrooms, especially primary baths. These spaces must accommodate all the necessities — providing functionality to get you out the door before work and a relaxing retreat to unwind at the end of the day. It’s easy to get off track if you don’t have a plan guiding the design. Our Austin architects share the Ultimate Bathroom Design Checklist to help you stay true to your timeline, budget, and needs. We cover everything you need to know for your project, including the process, fixtures, and finishes. Get ready to check off your bathroom design to-do list!
Stay on Track with Our Bathroom Design Checklist
Remodeling a bathroom can be daunting, but it doesn't have to be. By familiarizing yourself with the design process and following a checklist, you can stay organized and on track to ensure your bathroom is finished to satisfaction. Our checklist covers the 10 steps of the design process, lists of fixture and finish selections, and even includes a bonus tip at the end.
1. Set Your Budget
Budgeting is the first step in any new build or remodel project. This will help you narrow down your choices and ensure you spend appropriately. Create your budget before you make any selections, so you can smartly invest and maximize your space.
2. Hire an Architect
Hiring a residential architect is a smart way to utilize your budget and streamline your bathroom design project. Your architect has the experience to design the space and make recommendations. They are there to spearhead the design and guide you through the process.
3. Gather Inspiration Images
Blindly walking into a bathroom fixture or tile showroom can be overwhelming if you’re unsure what you want in your final design. Start collecting inspiration images from magazines or Pinterest. Once you have a collection of images, you’ll start to notice design elements you’re drawn to and be better able to narrow down what you want in the space.
4. Determine What You Want in the Space
One of the hardest parts of bathroom design is fitting everything you want into a limited space. Know the options available and create a list of your must-haves. Here’s our bathroom fixture checklist to help you determine what you need:
Single or Dual Vanity
Makeup Counter
Clothes Hamper Pullouts
Hairdryer/Makeup Storage Pullouts
In-Cabinet Outlets
Shower/Tub Combo
Free-Standing Tub
Standard Shower
Curbless Shower
Shower Bench
Shower Storage Niche
Toilet or Water Closet
Linen Closet
En Suite Bedroom Access
Wardrobe Closet Access
Outdoor Access/Outdoor Shower
Window, Clerestory Window, or Skylight
Dual Primary Baths
5. Create the Layout
Now that you’ve determined your budget and must-have features, your architect can design your new bathroom layout. The layout must accommodate fixture selections and provide a functional flow. Renovation projects may be limited by existing structural parameters. New-build designs should fit with the overall proportion of the home. For example, the primary bathroom shouldn’t be larger than the adjoining bedroom in an attempt to accommodate everything on the list.
6. Narrow Down Your Must-haves
Creating the layout is the trickiest stage and can present challenges in fitting everything you want into the space. Sometimes, you may have to reassess your must-haves and make a few compromises by narrowing them down to the essentials.
7. Get a Contractor Bid
After confirming the layout, you can get a contractor bid from a trusted builder. Your architect is still very much a big part of this process. Our Austin architects can help recommend contractors, answer questions, give feedback, and ensure the estimate covers the entire project’s scope.
8. Select Finishes
Once the design and construction documents are finalized, you can select fixtures and finishes that coordinate with your desired style or the home's existing architecture. In some cases, you may enlist the help of an interior designer. Here are the finishes you will need to select:
Grout Color
Shower Floor and Wall Tile
Shower Threshold Style
Shower Drain Style
Shower Glass Enclosure Style
Cabinet Style and Custom Features
Cabinet Color or Wood Stain
Cabinet Hardware
Hardware Accessories (Towel Bars, Hooks, Etc.)
Sinks
Backsplash Tile
Plumbing Fixtures
Lighting (Overhead, Vanity, Accent)
Vanity Mirrors
Medicine Cabinets
Toilet
Paint Color or Other Wall Finishes
9. Create a Plan to Navigate the Process
While your design team can oversee construction, you should create a plan to navigate the process. For example, if you choose to live in your home through a renovation, you may need to relocate to a guest suite or hotel during construction days. For new construction projects, you should create time in your schedule for site visits and check-ins. Overall, ensure you have what you need to stay patient and optimistic through the ups and downs. The design process can be challenging, but you have a team to support you!
10. Enjoy Your New Bathroom
Grab a robe, light a candle, and enjoy your new bathroom! The last step is truly the most rewarding. Once your design is complete, you can kick back and relax.
Bonus Tip to Remember When Designing Your Bathroom
Ready for the bonus bathroom design tip? Plan ahead! Many design elements, such as the shower threshold or drain style, must be planned early in the design process. Otherwise, it can be costly and time-consuming to adjust later. Remember to bookmark and save our Ultimate Design Checklist to help you stay ahead of the design and get to your relaxing primary bathroom retreat.

