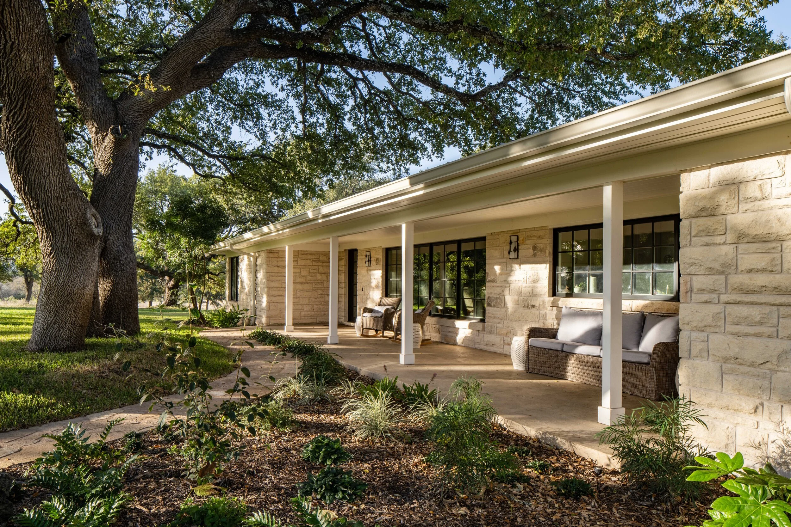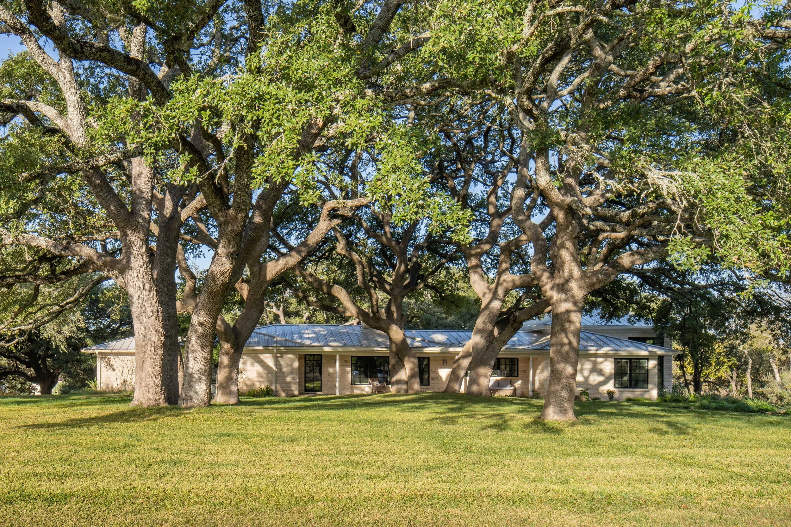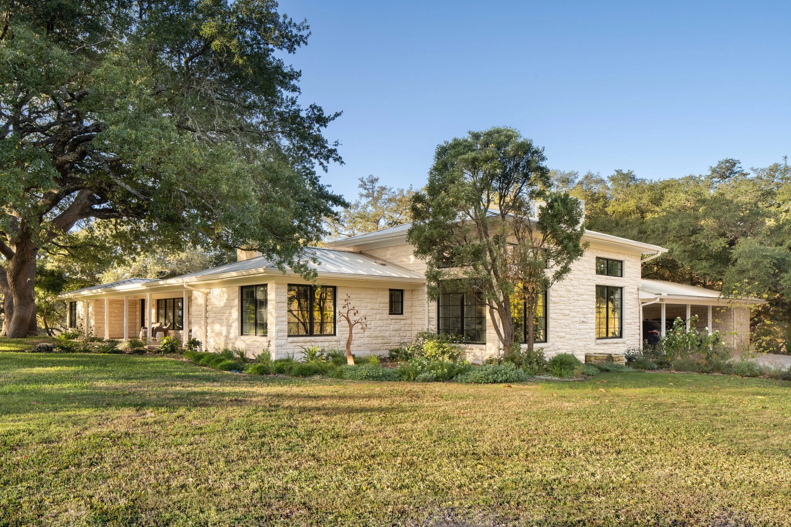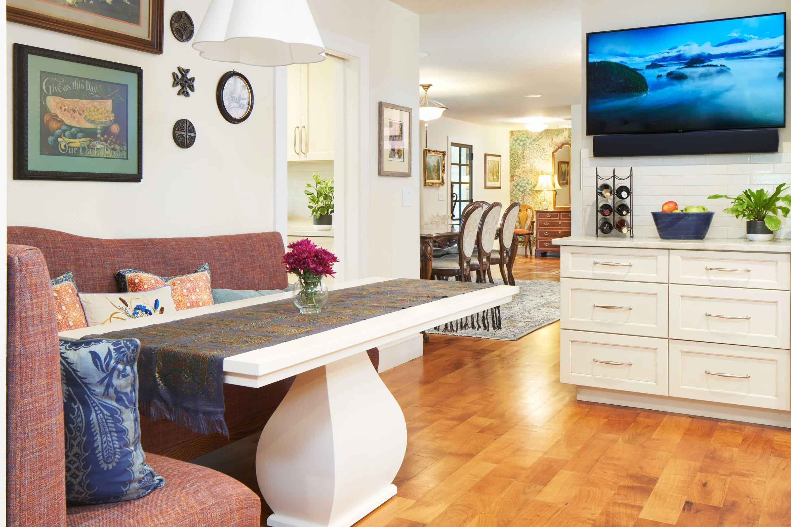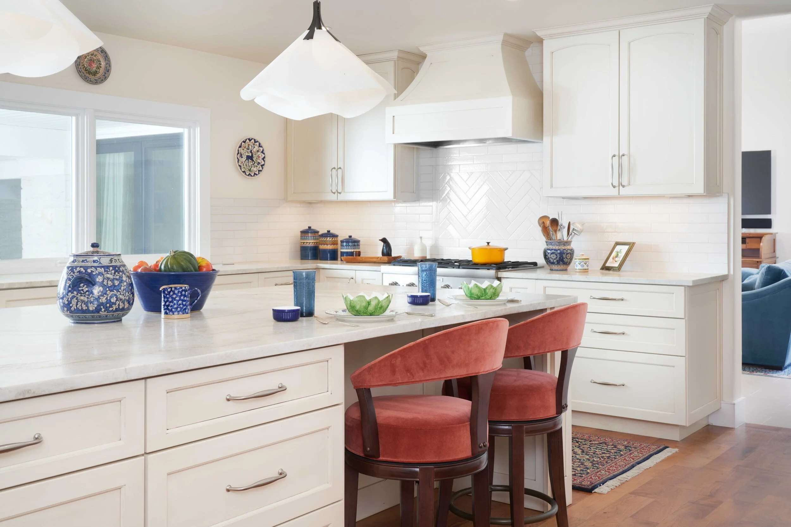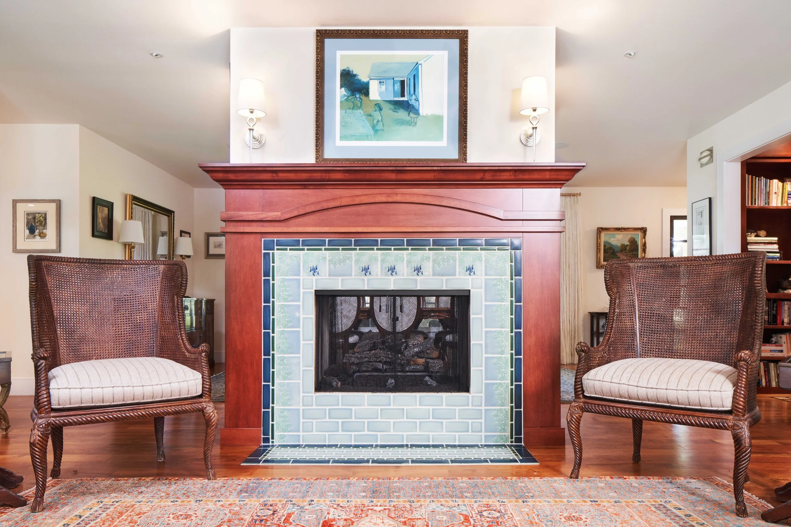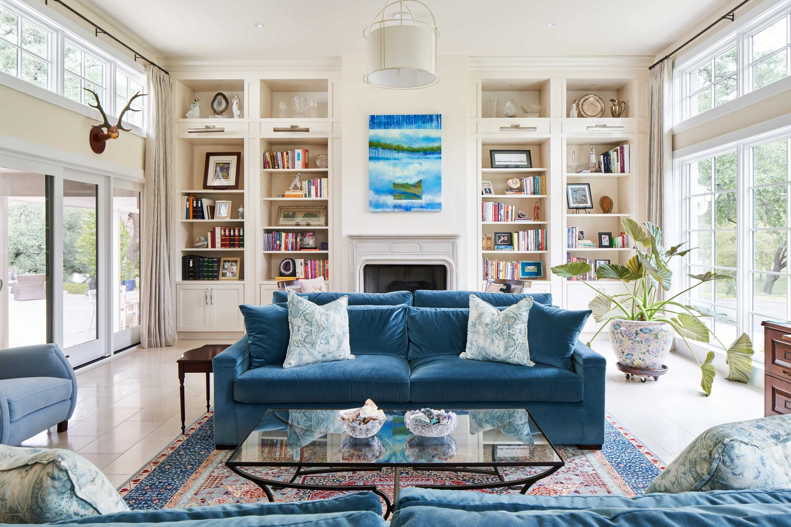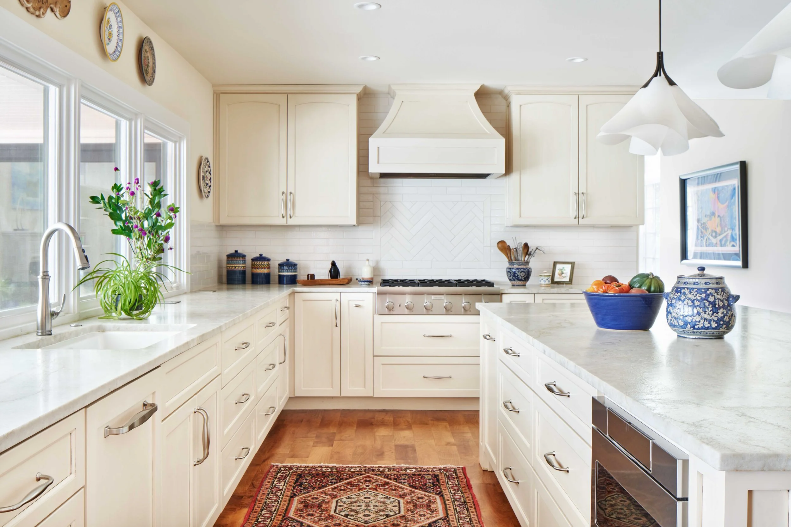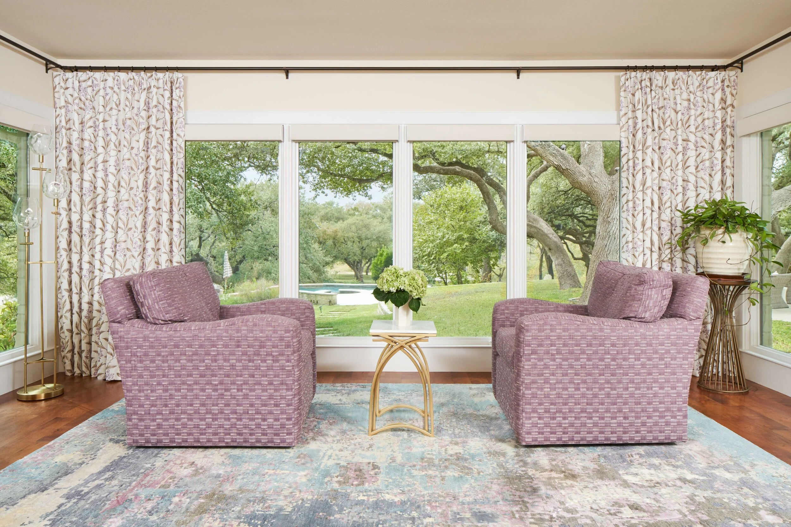Nameless Road: An Architectural Case Study
The DK Studio Architects Design a Seamless Renovation and Addition for an Austin, Texas Home
Our residential architecture studio in Austin, Texas, receives numerous requests from homeowners looking to renovate and add on to their homes. While they have outgrown their space, moving somewhere else isn’t an option because they love their location and the memories they’ve made there. As architects, it is our job to ensure these additions blend seamlessly into the original structure. (We are sure you’ve seen those home additions that just don’t feel right.) In our Nameless Road renovation project, we added over 800 square feet of living space and matched the original limestone exterior for a consistent and harmonious result. We even built a separate gatehouse at the front of the property that functions as a private studio, making the property a welcoming place to live and work. This architectural case study reveals how we pulled off our modern addition to a vintage Austin, Texas home.
Photo: DK Studio
Architectural Case Study of the Nameless Road Project
Planning your first remodel can be stressful but exciting! Our team of Austin architects recommends outlining your goals, setting your budget, and making a list of must-haves. Of course, it is always best to bring in professionals for extensive renovations and additions. An architect can help you reimagine your home and create an effortless flow between old and new spaces. Here’s how we turned a small and dated 1950s ranch into a spacious modern retreat.
The History
Our client’s aunt and uncle built the Nameless Road house in the 1950s. The original home was painted army green (except for the limestone cladding) and had a small, closed-off floor plan. Originally, the house had no air conditioning, and it was designed to maximize airflow through appropriate site placement and strategically arranged windows and doors. When our client inherited the home, she wanted to update it for more functional modern living.
The Brief
For this renovation project, our Austin architects were asked to increase the home’s square footage while preserving the original integrity of the house. This brief required us to design an addition, reimagine a closed-off floor plan, and match original features (like the limestone exterior) to make the new additions feel authentic to the home. In addition, we had to keep the space bright and airy, and we needed to reposition and add windows to maximize the views.
The Challenge
Overall, the home’s floor plan was not as functional for modern living as it could be—the fixtures were dated, and there was not enough square footage for entertaining. The main challenges were matching original limestone on the exterior and repositioning the interior spaces to take advantage of the surrounding scenery.
Photo: DK Studio
The Solution to a Seamless Austin Remodel and Addition
Redefining the Approach to the Home
The Nameless Road renovation project started with the approach to the home. First, our team converted a 728 square foot gatehouse on the front of the property into a fantastic studio space for the owners—perfect for sparking inspiration. Then, we designed a new driveway. Driveways define the approach to the home and make first impressions. The original driveway led to the house with a straight and direct path. We replaced it with a meandering circle drive that offers views of the gatehouse and main house, creating a more welcoming first impression.
Photo: DK Studio
Adding Additional Square Footage
The original home was too small for this couple, who loves to entertain. So we added over 800 square feet to the house, expanding the livable space to include over 3,700 square feet of inviting rooms perfect for family gatherings.
Optimizing the Floor Plan for Entertaining and Views
The old layout featured closed-off rooms and small spaces. So, our team of Austin architects gave it a complete overhaul while still highlighting the courtyard at the back of the home. Only one bedroom and bathroom stayed in the same location on the floor plan. Everything else was redesigned to wrap around the courtyard, optimizing views of the live oaks and a creek that runs through the property. We added a large living room with windows on three sides, creating a bright and airy space for gatherings. In addition to open entertaining spaces, our architects designed a new primary suite with a walk-in closet, attached bath, courtyard access, and windows on all four sides of the bedroom to frame the beautiful scenery.
Photo: DK Studio
Creating an Open-concept Kitchen
The new kitchen is now the heart of the home. Our team designed a functional open-concept kitchen with an extended footprint that includes a scullery, island, and different places to sit and relax, including a custom built-in banquette. The bright kitchen features white cabinets, a built-in pantry, quartzite counters, a Winchester tile backsplash, and a large group of multiple windows over the sink. Now, this kitchen functions with plenty of prep space while keeping a light and airy feel.
Photo: DK Studio
Preserving the Integrity of the Home
It was essential to the owners to tie the renovation into the original home, so we continued the same limestone exterior to blend the addition into the front elevation. With perfectly matched limestone, it is impossible to tell where the old home starts and the new addition begins. In addition, our team enhanced the home’s window placement with new windows to maximize views and clerestory windows to bring in more light.
Nameless Road: Materials and Design Elements
Here are the key materials and design elements our team of Austin architects used to maximize the Nameless Road renovation project.
Materials Used in Nameless Road
Limestone
To blend the addition into the front elevation, our team had to find limestone that was a perfect match. Choosing to match this material keeps the exterior cohesive and also honors material selections native to the region.
Vintage-inspired Tile
In the living and dining room, we created a double fireplace featuring Art Nouveau-inspired tilework. The client loves Art Nouveau design. However, this style doesn’t match the 1950s lines of the home’s original structure. Adding just a splash of vintage tile is a way to personalize the space while not overpowering the home’s original design.
Photo: DK Studio
Clerestory Windows and Sliding Doors
Clerestory windows and sliding glass doors are popular design elements today, but they actually come from the modern design movement of the 1950s. Adding these elements brightened the interior while honoring the original period of the structure.
Photo: DK Studio
Design Elements Used in Nameless Road
Indoor-outdoor Connections
Nameless Road is set on a beautiful piece of Austin property, so establishing indoor-outdoor connections was a must. Since the house already wrapped around a beautiful back courtyard, our architects decided to maximize the space. Tall windows and sliding doors to patios and courtyards allow easy access and flow between interior and exterior gathering spaces, increasing the usable space and bringing the parties outside.
Photo: DK Studio
Open-concept Kitchen
Since this couple loves to entertain, an open-concept kitchen layout was the most practical design choice. The kitchen effortlessly flows into dining and living spaces, and it even has its own banquette area that makes it a cozy hangout spot.
Photo: DK Studio
Designing Around Trees
When a property has beautiful scenery, it is important to design around and celebrate the trees. For Nameless Road, we repositioned windows to perfectly frame the property views like paintings on the wall.
Photo: DK Studio
Looking to renovate your home?
Want to learn more about this project?
Want to read another architectural case study?
Check Out Our Blog on The Glass House

