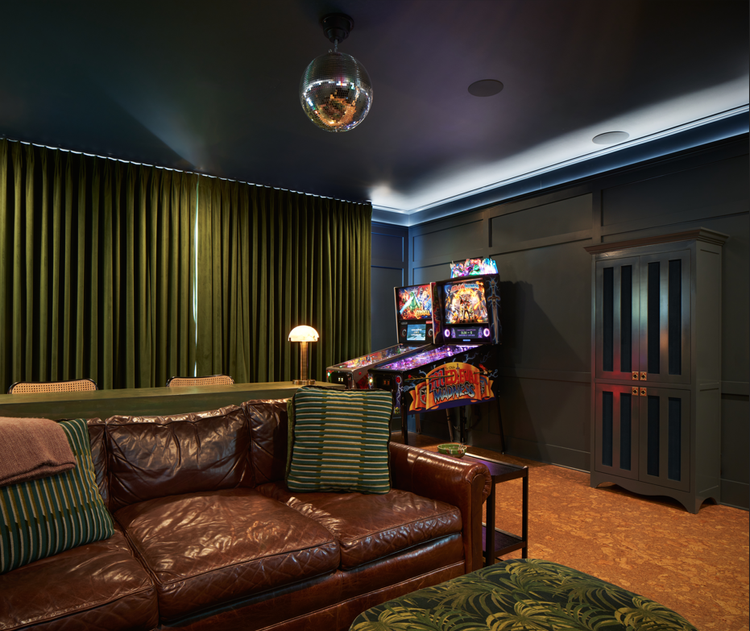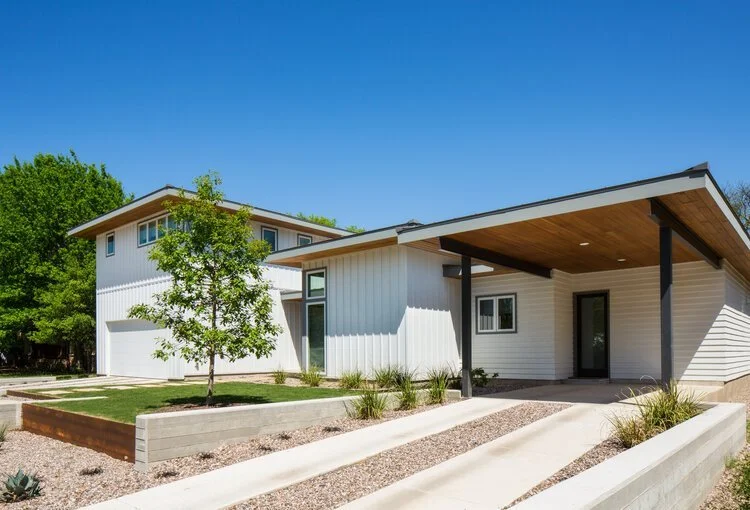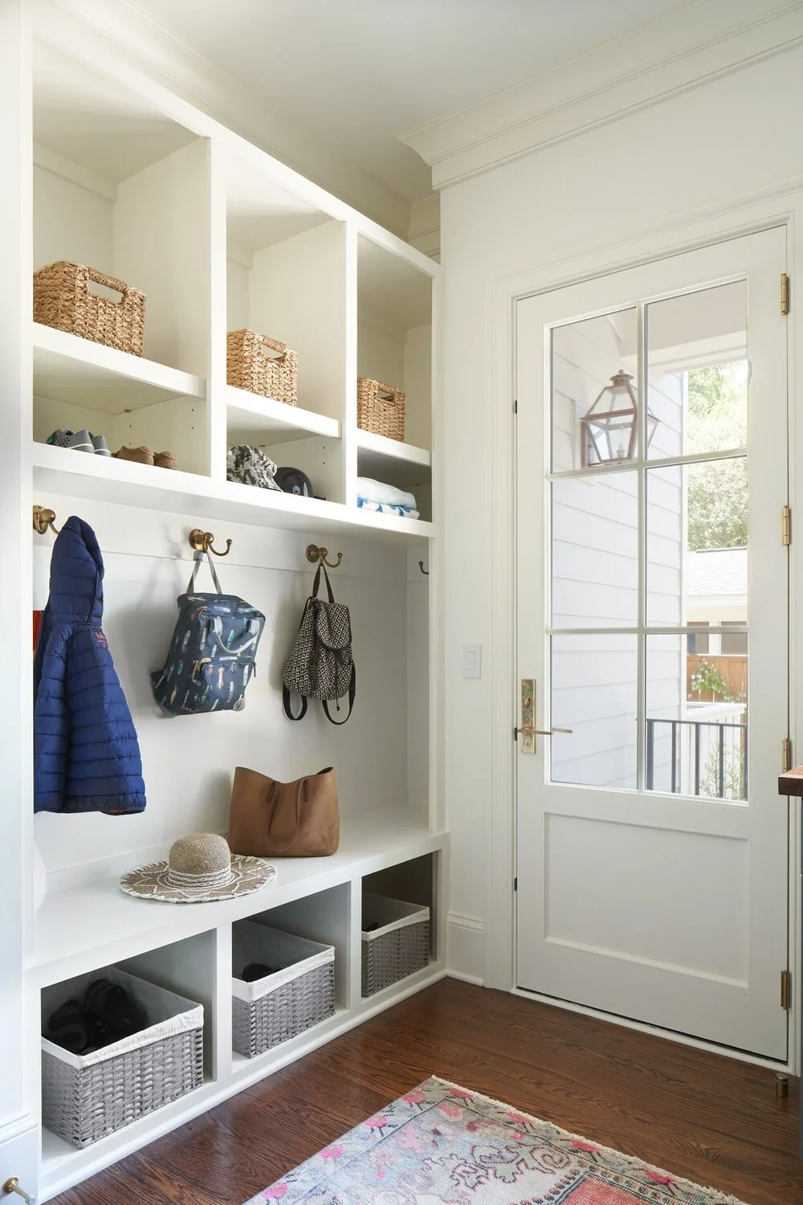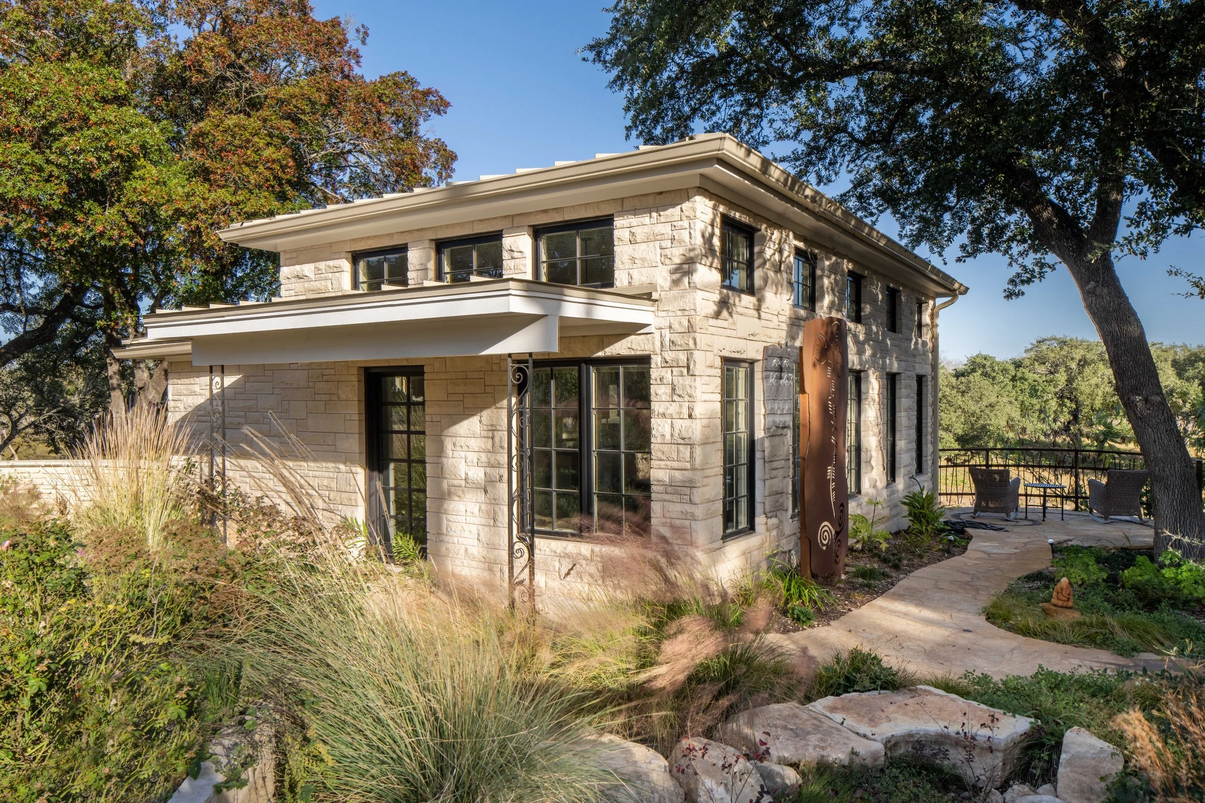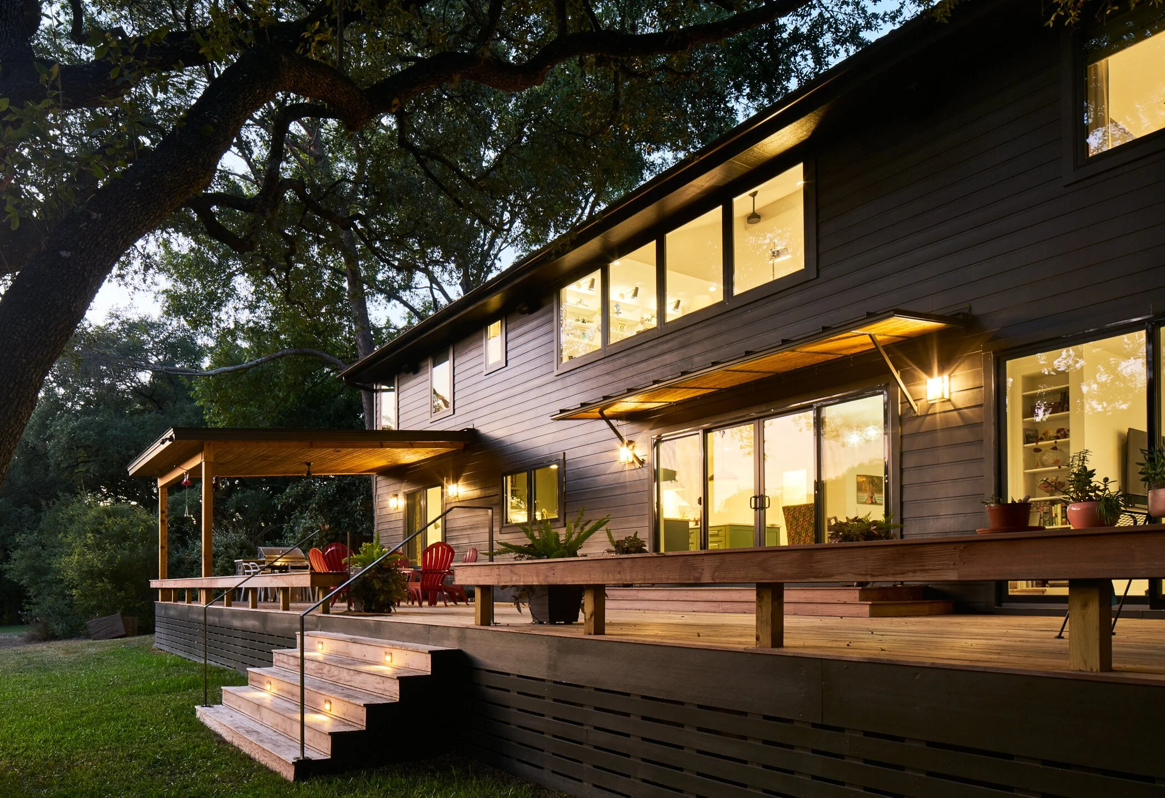Convert Your Garage Into a Living Space — The Right Way
Our Architects Share Tips for Planning and Designing an Austin Garage Conversion
Need more space in your home? One way to increase your livable square footage is with a garage conversion. While this might seem like an easy renovation option, you’ll want to weigh out all the pros and cons before you convert your garage into a living space. Most importantly, you’ll need to find somewhere else to park!
We Converted This Garage into a Game Room for our Clients
Our team of Austin architects does not always recommend a garage conversion. However, there is a time and place for everything, and it may be the best option for some Austin homes. Let’s take a look at garage conversion pros and cons, design considerations, and when it’s the right choice.
Austin Garage Conversion Pros and Cons
Garage Conversion Pros
Can be less expensive than building a new addition
Allows you to work with the home’s existing footprint
Doesn’t take up additional yard space
Can make for a good ADU when detached
Garage Conversion Cons
Eliminates your parking options
Decreases storage space
May present HOA or building code hurdles
Might impact resale value if parking concerns aren’t addressed
When to Convert Your Garage Into a Living Space
Each Austin home is just as unique as its homeowners. When determining if an Austin garage conversion is right for you, take time to examine your lifestyle needs as well as the potential and limitations of your property.
You Need More Living Space Than Parking
Set your priorities. A single-car household might benefit more from additional living space than garage parking. However, you won’t want to disregard your parking needs altogether.
You Have a Multi-car Garage to Borrow Space From
If you have a larger four-car garage but only park two cars, consider taking just a portion of the garage space to create an additional living area. That way, you get the best of both worlds.
You are Planning to Build a Detached Garage to Replace
Don’t go into a garage conversion without a new parking plan. In some of our Austin home renovations, our team of architects has turned the original attached garage into additional living space and then designed a detached garage to replace it.
You Want to Turn Your Detached Garage Into an ADU
If you already have a detached garage, it might make sense to turn it into an ADU or additional dwelling unit. An ADU could be designed as a private guest suite or a revenue-generating apartment rental. However, this doesn’t mean you have to give up the garage, either. For example, you could add on vertically and build a second floor to house your studio space while maintaining parking below.
You are Ok Having a Carport
A garage isn’t the only parking solution. You could design a carport over the existing driveway, which would provide a covered parking space while allowing you to convert the garage into a living space. This could be an especially effective option for a mid-century modern style home, which traditionally features carports accented with breezeblocks.
You Don’t Need Extra Storage
Don’t forget! For many of us, our garages hold much more than our cars. Storage is a huge consideration when planning your garage conversion. If you like the minimalist lifestyle, this may not be a concern. But if you need space to store sports equipment or other items, it might be beneficial to incorporate a mudroom or other storage area into your renovation plan.
Garage Conversion Design Ideas
Here are some of our favorite garage conversion design ideas.
Home Office
Create a separate home office for your work-from-home lifestyle.
Indoor-outdoor Lounge
Embrace outdoor living with an indoor-outdoor lounge that opens up to the backyard. (This is a great option for garages that already have dual front and back entry doors.)
Multi-use Gym and Garage
Dedicate part of your garage space for a multi-use home gym that still allows you to park your car.
Rentable ADU
Generate income by turning your detached garage into a rentable ADU.
Game Room
Make a fun game room you can enjoy with the whole family.
Garage Conversion Design Considerations
If a garage conversion makes sense for your home and lifestyle, the next step is creating a design plan. Here are a few design considerations that can be challenging to work around without expert help.
Leveling the Floor
Garages have a step down from the rest of your home’s living areas. So, you will need to level the foundation to ensure an even flow. Forgoing this step will create a disjointed feel and be a dead giveaway that the space used to be a garage.
Redesigning the Facade
You will also have to consider the exterior design, specifically filling the giant hole left by the garage door! If you are converting your garage into a home gym or indoor-outdoor lounge, it might make sense to embrace an industrial feel and install a sliding glass garage door. However, more often than not, you will need to match brick, siding, or stucco and fill the space with strategic window placements.
Insulation and HVAC
Most garages are designed for storage, not living. So, you may need to factor in the costs of insulation and a new HVAC system to keep the new living space cool in the summer and warm in the winter.
Plumbing for an ADU
If you plan to turn a detached garage into an ADU, you might also have to account for additional expenses like bathroom and kitchen plumbing. You might be lucky to have existing plumbing, but this is not always the case.
Austin Architect Tip: Do Not Sacrifice Parking for a Garage Conversion!
Our Austin architects can’t stress this enough. You still need a place to park! Do not start your garage conversion without planning for a new parking spot, whether that means building a carport or a detached garage on another area of the property.
In our Woodlawn Project, we designed a garage conversion that transformed an unused space into a fun arcade room. However, this project was unique. The original property included two separate garages on either side of the structure. So, it wasn’t a sacrifice for the homeowners to give one up in favor of additional living space.
Is a Garage Conversion the Right Choice for Your Austin Home?
While a garage conversion might work for some, it is not always the best option for your renovation or addition plans. It really depends on how your home is situated on the lot, the existing floor plan, and alternative parking options available. Give our team of Austin architects a call to see if a garage conversion would enhance your home or discover if there’s even more potential than you thought.
Do You Need Help Designing Your Home?

