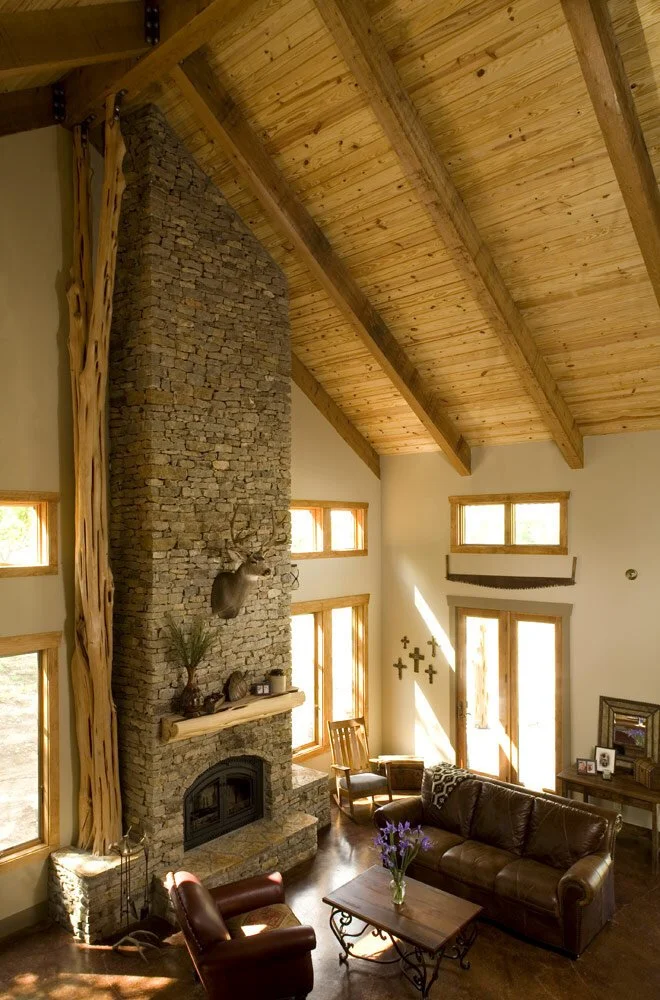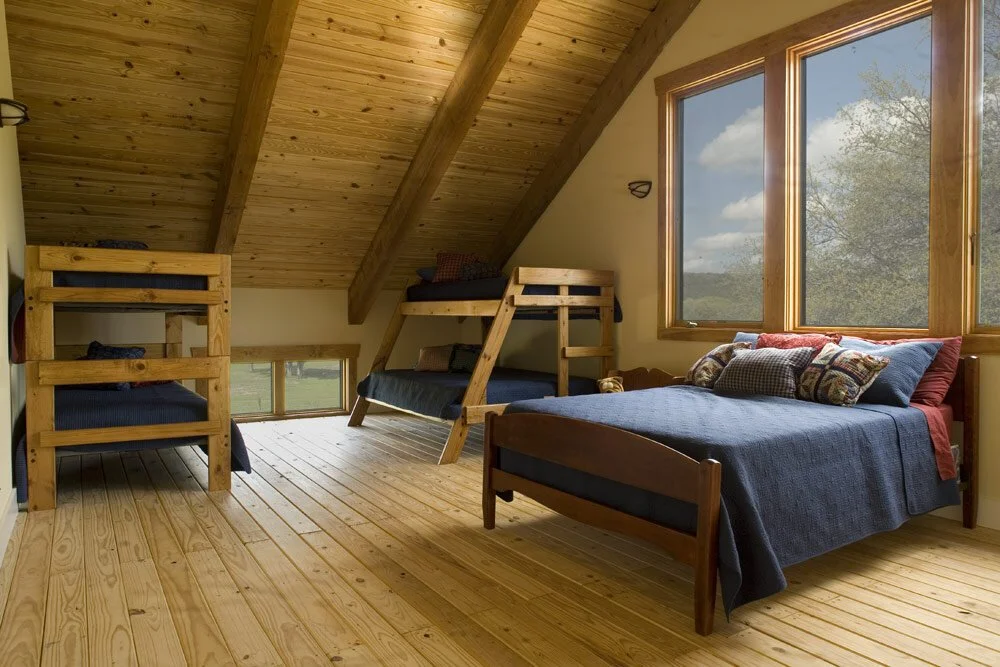The Defining Features of Log Cabin Architecture
What is the Log Cabin Style? Let the Architects Tell You!
Log cabins bring to mind peaceful mountain mornings, quaint life on the prairie, and nostalgic summers spent on the lake. While many of us associate log cabins with childhood vacations or even the settling of the American frontier, log cabin architecture actually dates back centuries earlier. The first log cabin was probably built around 3500 B.C! Today, log cabins remain a popular choice among homeowners, both as vacation homes and primary residences. So, what is it about log cabins that continues to resonate with us? Our Austin architects explain the history of log cabin homes, discuss the style influences of the design movement, and define the features of log cabin architecture. Plus, we share why the log cabin style remains popular today.
What is Log Cabin Architecture?
Log cabins range in complexity from simplistic structures to elaborate showpieces. Log cabin construction uses stacked logs with interlocking joints to form walls, and chinking, a type of flexible mortar, is applied to fill the small gaps between them. Generally, log cabin architecture is associated with early American settlers. However, the art of log cabin construction was developed during the Bronze Age in Europe. A log cabin design can be anything from a one-room sleeping bunk at the lake to a sprawling mountain retreat with luxury amenities. Homeowners today appreciate the style for its history, connection to nature, and eco-friendly design.
A Brief History of Log Cabin Architecture
The first log cabins were built in Scandinavia during the Bronze Age, roughly around 3500 B.C. While the origin of log cabin architecture is uncertain, it is thought that Scandinavians developed the building technique to utilize readily available tree trunks from pine and spruce trees. Pine and spruce timber is straight with few knots, making it relatively easy to stack and interlock.
Historians believe Scandinavian settlers brought log cabin architecture to the United States around 1640, building the first log cabins in the Delaware Valley. The construction technique became popular and spread from East Coast settlements to the Western frontier, capitalizing on available timber and land.
The log cabin symbolizes early American history while still feeling relevant to today’s modern lifestyle. Exposed wood timber brings nature inside and creates a sense of connected tranquility—perfect for a vacation home. Today, homeowners are opting to build log cabins for their relaxed and sustainable design.
Log Cabin Design Influences
Scandinavian Design
While log cabins feel classically American, they have their design roots in Scandinavia. Scandinavian settlers brought log cabin building techniques to the United States in the mid-1600s, and it is easy to draw similarities between log cabin, Swiss chalet, and hygge architecture. Log cabins and Swiss chalets both rely on wood and timber construction and utilize pitched gable rooflines. While log cabins can be simple, some borrow brightly painted shutters and decorative trim work seen on chalets. The Scandinavian principle of hygge simply means creating cozy and comfortable designs. What is more hygge than drinking hot cocoa next to the fireplace in a log cabin?
Vernacular Architecture
Vernacular architecture utilizes regional materials, making the most of the site where the home is built. For early log cabins, site orientation was one of the most important design considerations. The site had to supply old-growth trees that could be used for timber and stone that could be used for fireplaces. Settlers also looked for areas with good sunlight and drainage to help keep their cabin dry and protected. Today, many log cabin builders still use timber and stone from the site, and a location with beautiful views is always a must.
Adirondack Architecture
By the late-1800s, millionaires decided to turn log cabins into luxury vacation retreats, giving way to the Adirondack style. Adirondack architecture is associated with the Great Camps in the Adirondack Mountains area in New York. These vacation properties took the traditional log cabin model and expanded upon it, adding additional entertaining rooms and amenities. Today, many modern cabins nod to the Adirondack style, featuring multistory designs with balconies, nature-inspired trim work, and high-end finishes like stainless steel appliances and saunas. While we love to connect to nature, we still want all the modern conveniences!
Defining Features of Log Cabin Architecture
Log cabin architecture includes a range of stylistic elements that evoke warmth, connections to nature, and relaxation. Here are the most common architectural elements seen in log cabin homes.
Exterior Log Cabin Architectural Elements
Timber Construction
While some homes celebrate views of trees, log cabins celebrate trees in their architecture and construction. Log cabins feature a timber build formed by stacked and interlocking logs, showcasing beautiful wood on the exterior and interior.
Interlocking, Dowel, or Cog Joints
Traditionally, nails are not used in log cabin construction because the logs settle and could rip out the nailheads. Instead, timber is stacked with interlocking dowel or cog joints. A flexible mortar called “chinking” fills any gaps and further protects the cabin from the elements.
Gable Roof
Log cabins value simplicity and typically feature a gable roofline. In addition, cabins can have traditional shingled roofs or metal roofs that offer less maintenance.
Front Porch
Log cabin design centers around the outdoors, so many cabins feature extended rooflines that create a covered front porch to enjoy the landscape. A front porch provides an inviting and welcoming feel.
Interior Log Cabin Architectural Elements
Stone Fireplace
The cabin’s main living area commonly features a stone fireplace, adding to the rustic feel and creating a space to gather.
Stone Fireplace/Design by DK Studio
Wood Floors
While original cabins may have had dirt floors, modern cabin builders opt for wood floors that tie into the appearance of the wood timber construction.
Exposed Beams
Exposed timber beams and log walls create a cozy and rustic feel, allowing you to enjoy the timber construction outside and inside the home.
Loft Spaces
Gable rooflines also allow for a higher ceiling inside the cabin, and many designs utilize the extra space with a loft. Casual lofts are perfect for creating additional sleeping or hangout spaces.
Bedroom Loft/Design by DK Studio
Why is the Modern Log Cabin Still Popular Today?
While we may not be living on the frontier, the log cabin style still resonates with many homeowners today. Log cabins offer rustic charm, natural connections, and sustainable designs that provide an escape from the hustle and bustle. Homes that prioritize indoor-outdoor living, like log cabins, are growing in popularity as people look for everyday retreats. However, that doesn’t mean all homeowners are prepared to go off the grid. Modern cabins are filled with modern conveniences, with many designs including free-standing tubs, wine fridges, and media rooms. The log cabin style has withstood centuries of architectural design and only continues to evolve with us!


