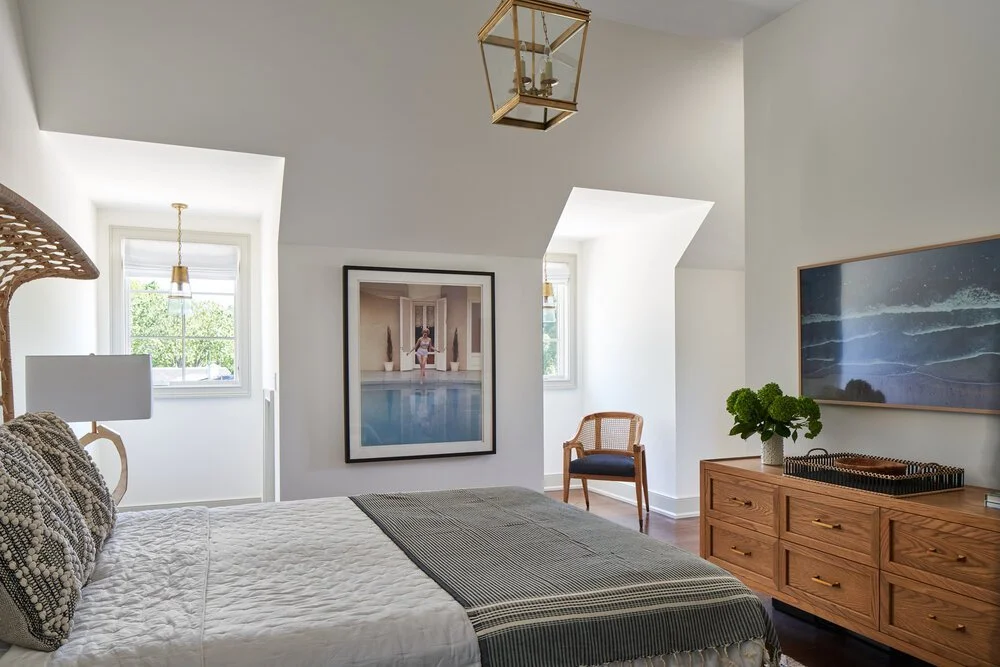The Defining Features of Foursquare Architecture
What is the Foursquare Style? Let the Architects Tell You!
Our team of Austin architects came across charming Vermont neighborhoods filled with Foursquare houses during our DK Studio Summer Retreat. The Foursquare design is simple, providing easy-to-enjoy living spaces and ways to maximize a streamlined budget. Even though it was popularized at the turn of the century, the Foursquare style still holds relevance for a modern lifestyle. Join us as we define Foursquare architecture and explain the Foursquare style’s history, influences, and key design features.
What is Foursquare Architecture?
Foursquare homes are divided into four quadrants, both on the exterior facade and the interior living space. The facades are blocked into a symmetrical variation of a window and front entry door on the first level, two windows on the second level, and possibly a dormer at the uppermost level. Inside, Foursquare homes feature roughly four equal-sized rooms on the first and second levels. The first level contains a front hall, kitchen, living, and dining room. The second contains four bedrooms connected by a hall and central bath. While all Foursquare homes feature the classic boxy square design, not all are alike — having slight variations in floor plan and design finishes. For example, a Foursquare home might be outfitted with a room in the upper attic space lit by a dormer window, a front porch, or elements of Craftsman or Mission architecture. Some Foursquare floor plans are even upgraded with a powder room under the stairs or an additional upstairs bathroom. The simple Foursquare design allowed homeowners to maximize their budgets and use small urban lots to their best advantage.
A Brief History of Foursquare Architecture
The first Foursquare designs were developed in the 1890s and gained popularity throughout the first half of the early 1900s. Foursquare architecture rejected the opulence of the Empire and Queen Anne styles, which featured cost-prohibitive trim work and floor plans for the average family. On the other hand, Foursquare homes could be constructed with a tight budget and even purchased through the Sears mail-order catalog along with your shoes and appliances. Between 1908 and 1940, Sears Roebuck sold 75,000 prefabricated Foursquare houses in 370 designs — making it one of the most popular home styles in America. Foursquare design was applauded for its efficient use of space, budget-conscious design choices, and family-friendly layout.
Foursquare Style Influences
While Foursquare is its own distinct architectural style, designs often borrowed elements from other popular design styles to create interest and appeal to homeowners.
Colonial
The Colonial Foursquare features a more symmetrical design, placing the front door in the center of the home rather than off to one side. Additionally, the Colonial influence comes through with additional columns flanking the front entrance and dormer windows.
Craftsman
The boxy Foursquare design lends itself to Craftsman style influences. Craftsman Foursquares feature large front porches and handcrafted woodwork, including pillars, exposed beams, and rafters.
Prairie School
The rectilinear nature of Foursquare design mirrors the Prairie School architecture pioneered by Frank Lloyd Wright. During the early 1900s, Wright even designed his own variations on the Foursquare, including the Robert M. Lamp House and several two-story models for American System-Built Homes. Prairie School Foursquares featured brick construction, horizontal lines, and large front porches with little ornamentation.
Mission
The Mission Foursquare deviated the most from the original Foursquare aesthetic. This variation featured terracotta roof tiles and stucco exteriors.
Defining Features of Foursquare Architecture
Symmetrical “Square” Design
The easiest way to identify a Foursquare home is to look for a simple square, symmetrical box. Foursquares are almost always symmetrical or mostly symmetrical with a boxy design, similar to the home you would draw for your stick figure to live in.
Hip Roof
Foursquares typically feature simple hip roofs with four sloping planes joining at a single point. Occasionally, they will include a dormer window on the front for additional ornamentation or to add living space to the attic area.
Front Porch
Foursquare architecture often includes a small front porch or a large porch that spans the entire width of the home. These porches help to maximize usable living space and create a connection to the outdoors.
Top Dormer Window
Foursquares utilize attic dormer windows to create additional space for a bedroom or office. In some cases, the dormer may be purely decorative.
Inside View of Dormer Windows/Photo by DK Studio
Wood Plank Siding
Typically, Foursquares are finished in wood plank siding with brick accents along the front porch or foundation. However, Foursquares designed in the Prairie School or Mission style may feature brick or stucco exteriors.
Simple Decoration
Foursquare homes pride themselves on simplicity. So, you won’t find fussy trim or decoration here. Instead, Foursquares will be accented with simple wood trim, boxy columns, shutters, and maybe a window box for flowers.
Is the Foursquare Style Still Popular?
By the 1940s, Foursquare homes began to fall out of popularity as homeowners retreated from small urban lots to the sprawling mid-century ranch homes popping up through the suburbs. However, many original Foursquares are still being enjoyed by residents today, and variations of the style continue to be built. The Foursquare style remains popular for its simplistic design and efficient use of space, which allow homeowners to maximize their lifestyles. Today, you can still find variations of the Foursquare style updated with open concept kitchens and additional living spaces added off the back or sides.

