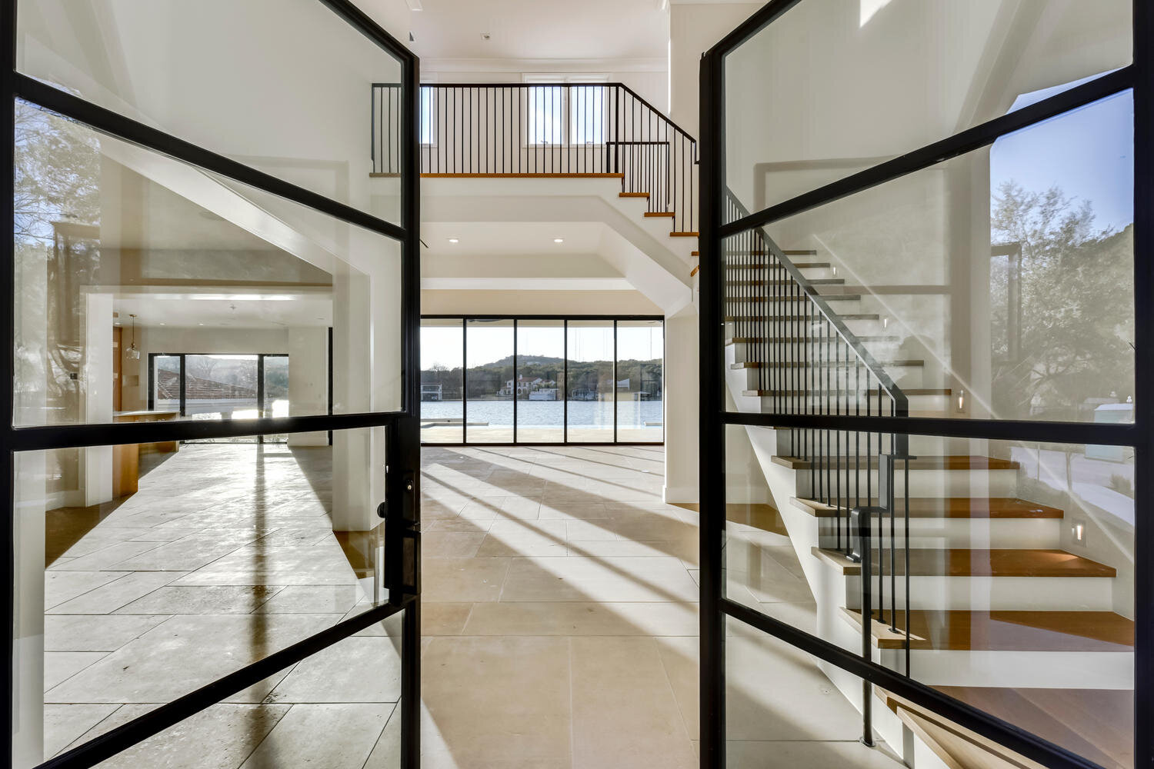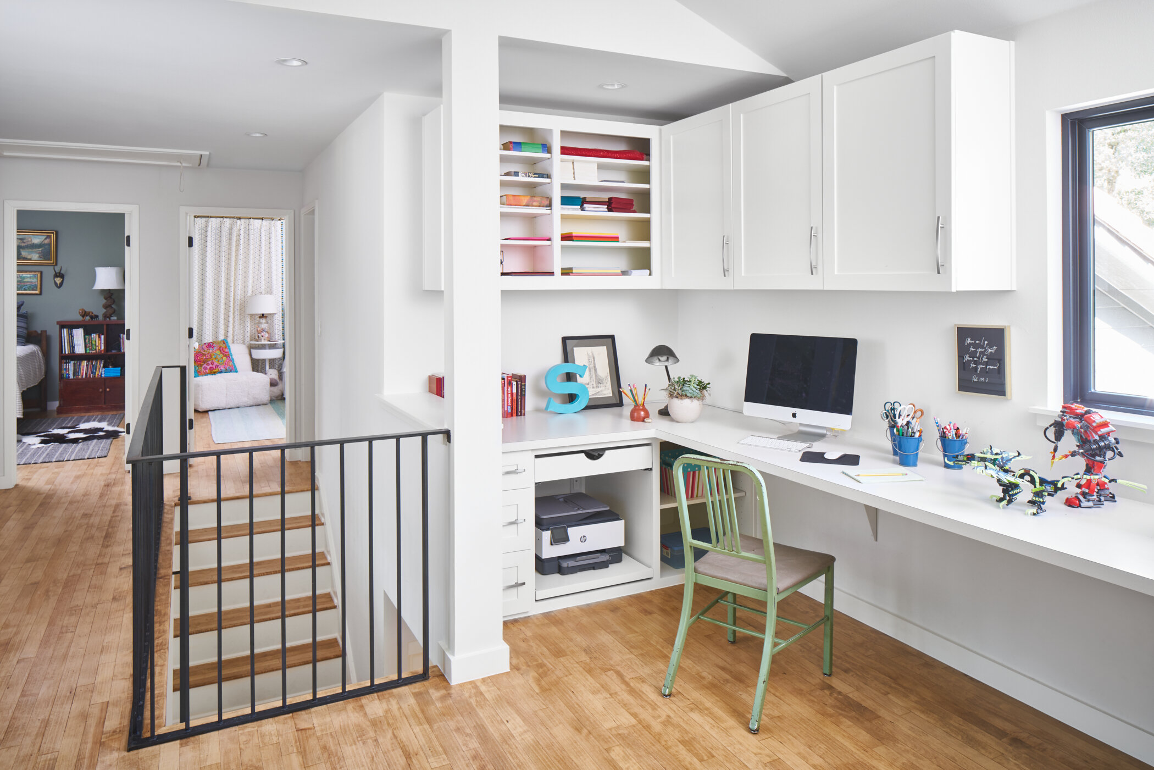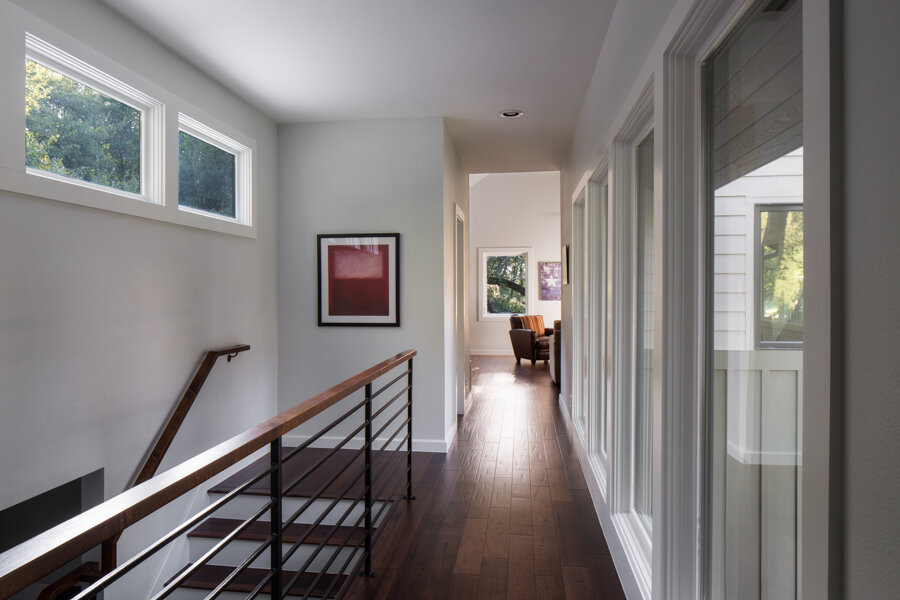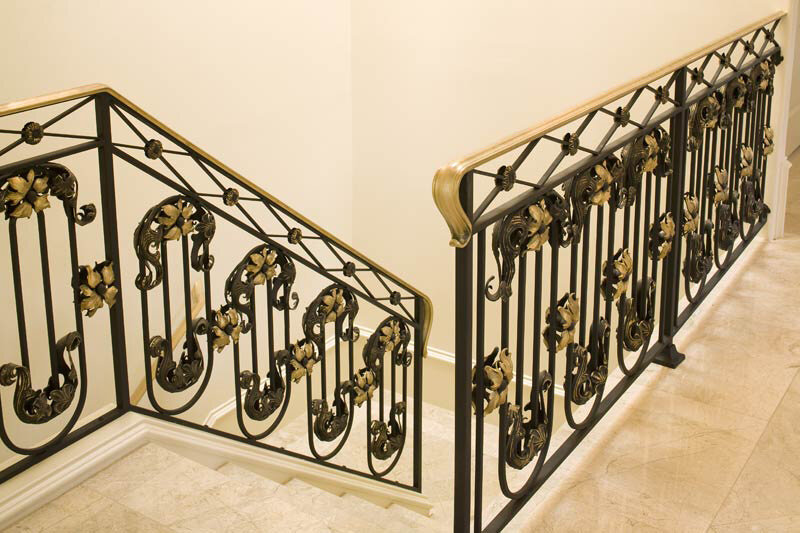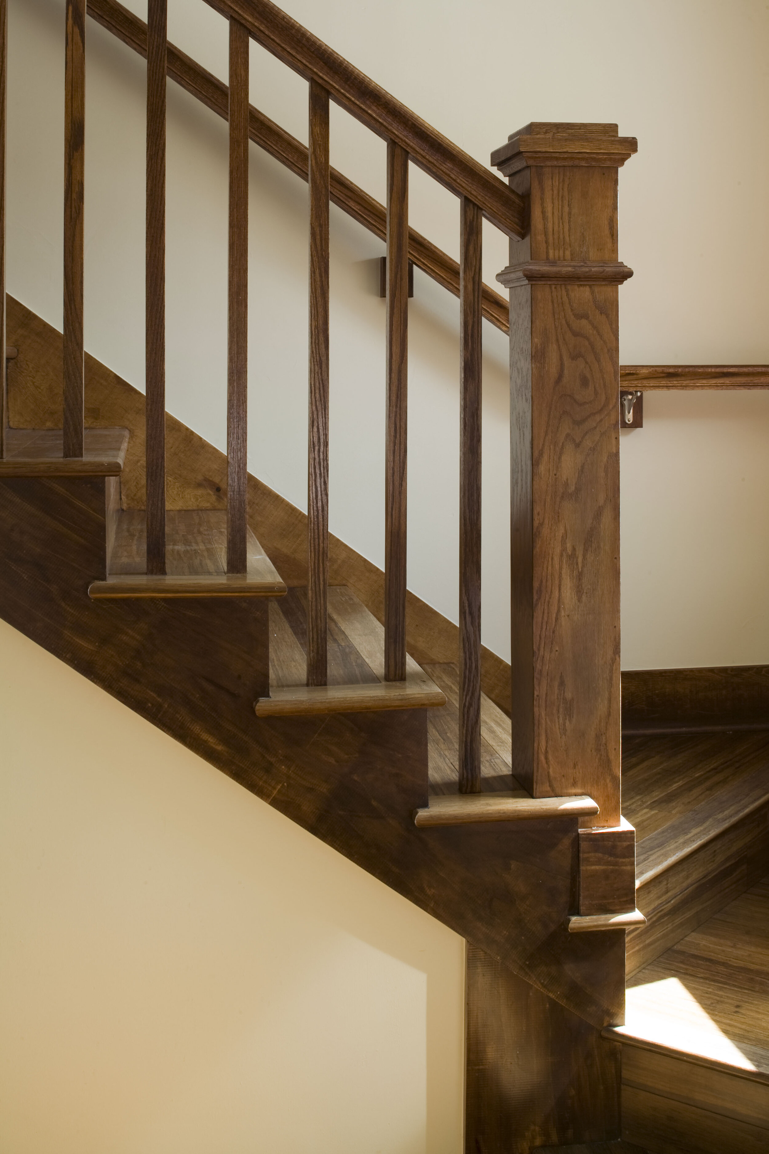Stair Railings Explained by Our Austin Architects
Our Austin Architects Define the Parts of a Stair Railing, Review Railing Material and Style Options, and Share Tips for Renovating Historic Railings!
No staircase is complete without a beautiful, functional, and safe stair railing. Staircase railings are a complicated architectural element made up of many parts designed to provide a safe guide up and down stairs, as well as a beautiful feature to turn the staircase into a focal point of the home. The architects at our Austin, TX residential architecture studio define the main parts of a staircase railing, review material and style options, and share tips for renovating historic stair railings in older homes. Whether you are looking to build a new two-story home in Austin or renovate a period property, this guide will give you all the terms, materials, and styles to help you make the right railing choices.
What Style Staircase is Right for Your Home?
Read Our Guide on Staircase Styles and Terms
The Main Parts of a Staircase Railing Explained
If you’ve decided a two-story home is better for your lifestyle and needs, then you will need to collaborate with a team of architects on staircase and stair railing designs. Here are the main parts of a staircase railing you need to know.
Stair Diagram by British Woodworking Federation
Balustrade
A balustrade comprises all the parts of a stair railing, including a banister or handrail supported by a series of balusters or rails. Balustrades can be made out of a wide range of materials, fit many different home styles, and feature vertical or horizontal rails.
Balusters
Balusters, also known as rails, pickets, or spindles, are short decorative posts that support the banister of a stair railing. The balusters or rails of a staircase can be vertically or horizontally oriented.
Banister
Banisters, also known as handrails, are essential safety features of a staircase railing. Banisters are designed to be easily grasped to provide stability and guidance to users navigating up and down the stairs. Handrails are typically supported by balusters but can also be mounted directly to a wall.
Base Rail
The base rail, also known as the bottom rail, is the lower bar of the stair railing running parallel to the steps and handrail. This bar supports the balusters that hold up the banister. In some cases, there will be no base rail, and balusters will run directly into the step for a streamlined look.
Newel Post
Newel posts are essentially larger balusters placed at the top and bottom of a flight of stairs. These more prominent posts support the banister, balusters, and base rail.
Finial
A finial is a purely decorative feature of a staircase. Typically, finials are seen in more traditional stair railing designs. They are often placed atop newel posts to provide a grounding accent.
Skirt Board
A skirt board is similar to a baseboard. This piece of decorative trim runs along the wall of the stairs and is cut to rest above each step. The skirt board is located below the base rail and balusters or along the wall adjacent to the steps.
Apron
The apron is similar to the skirt board. It is also located below the base rail or balusters. However, this piece of trim runs along the outside wall of the staircase or below the railing of an open landing. While a skirt board has notches cut to fit the rise of the stairs, the apron will feature a smooth edge.
Material Options for Stair Railings
Stair railing designs can be made out of an extensive range of materials. Here are some of our favorite railing material options we use in our Austin architecture projects.
Iron Railings
Iron railings can be applied to contemporary, traditional, or even old-world-inspired designs. Versatility is a huge benefit of iron railings, as they can be formed into vertical, horizontal, or even curved and scroll-like rails.
Iron Railing by DK Studio
Wood Railings
Wood railings are a classic choice for any staircase. While wood offers less versatility than iron, it is a warm material that will feel right at home in traditional, Colonial, or Craftsman homes.
Wood Railing by DK Studio
Iron and Wood Combination Railings
Iron and wood can be used together to create a stunning stair rail feature. Typically, wood will be used for newel posts and banisters, while ironwork is applied as decorative rails. Iron and wood combination railings can be used in rustic or Mission-style homes.
Wood and Iron Railing by DK Studio
Glass Railings
Glass railings require additional engineering and design planning, but they can create a beautiful contemporary feature. Glass railings would pair well with a floating staircase. Typically a metal or wood handrail will be incorporated into the design.
Steel Cable Railings
Steel cable railings offer a modern edge. Steel cable railings are made up of tension cable rails run through supporting wood or metal banisters and balusters. This type of railing can be expensive to install and may lose tension over time. However, they look stunning in industrial spaces.
Style Considerations for Railings
The style of your staircase railings will depend on your home’s architectural style. Make sure to work with your architect to honor a cohesive architectural theme throughout the entire property.
Vertical Railings
Vertical railings run up and down and are typically associated with more traditional design styles like Craftsman or Colonial.
Vertical Railing by DK Studio
Horizontal Railings
Horizontal railings run parallel to the staircase and handrail, creating a more contemporary feel that fits well with industrial or transitional designs.
Horizontal Railing by DK Studio
Railings Without a Base Rail
Railings without a base rail run directly into the step. This style of vertical railing provides traditional charm with a contemporary edge.
Railing without a Base Rail by DK Studio
Floor to Ceiling Railings
Floor to ceiling railings offer the ability to get creative with designs, form a focal point, and establish a division between spaces on either side of an open staircase.
Floor to Ceiling Railing by DK Studio
Renovating Stair Railings in Historic Homes
When remodeling an older home, there are many architectural styles and staircase ideas to consider. However, safety is the biggest concern. Most historic railings don’t meet modern-day building codes. Here are two tips for renovating older stair railings.
Designing a Stair Railing to Code
First, make sure the railing is to code. Some period properties may actually be close to meeting new building codes depending on their age. Know that the spacing between rails must be less than four inches, the railing must be at least 36 inches tall, and one side of the stairs must contain a continuous handrail. In some cases, a newly mounted handrail along the wall boarding the stairs will be the only addition needed.
Combining Historic Integrity with Function
Second, consult your architecture team with creative ways to adjust existing historic railings to meet modern codes while keeping their original integrity and charm. In the past, our team of Austin architects has worked to build upon existing railings, adding custom-made balusters or raising the handrail. Know that work can be done to restore your historic stair rail.

