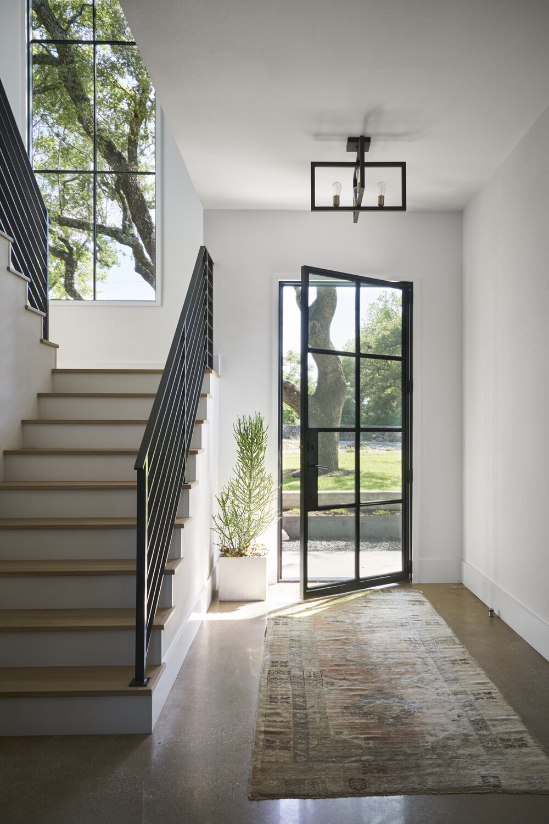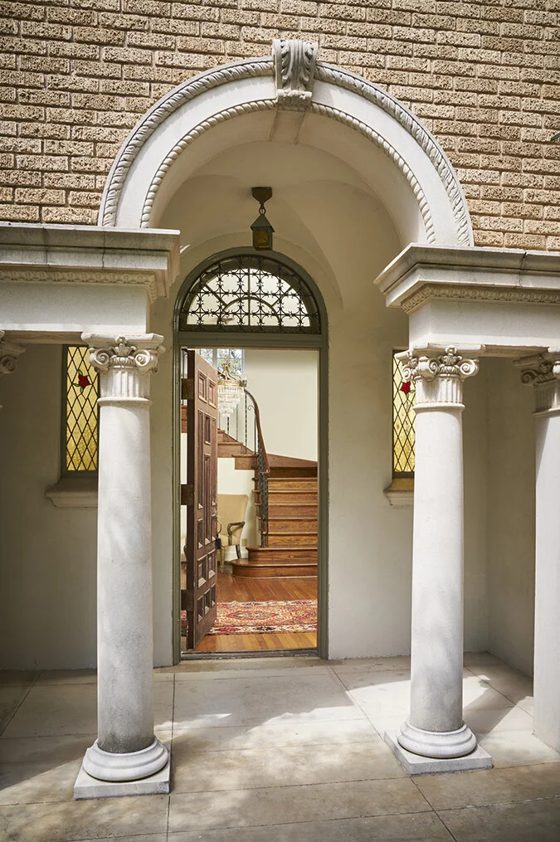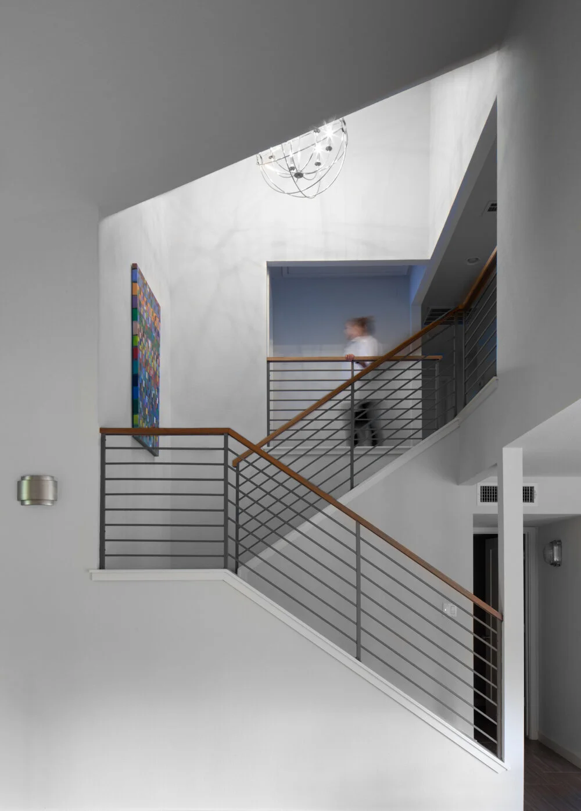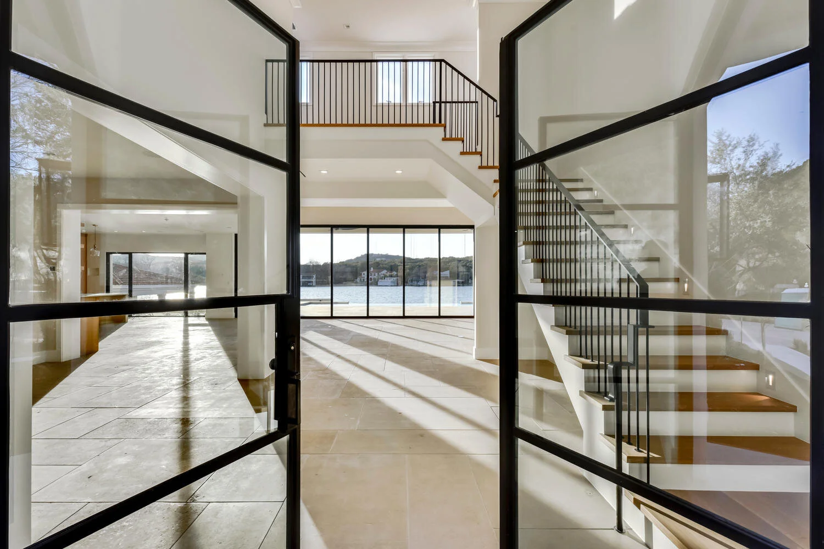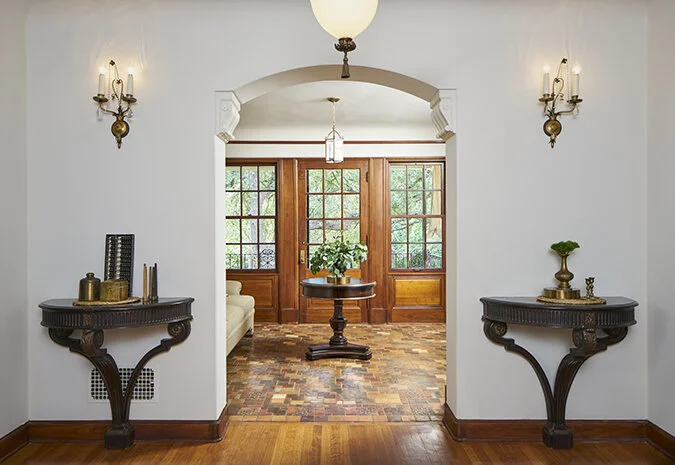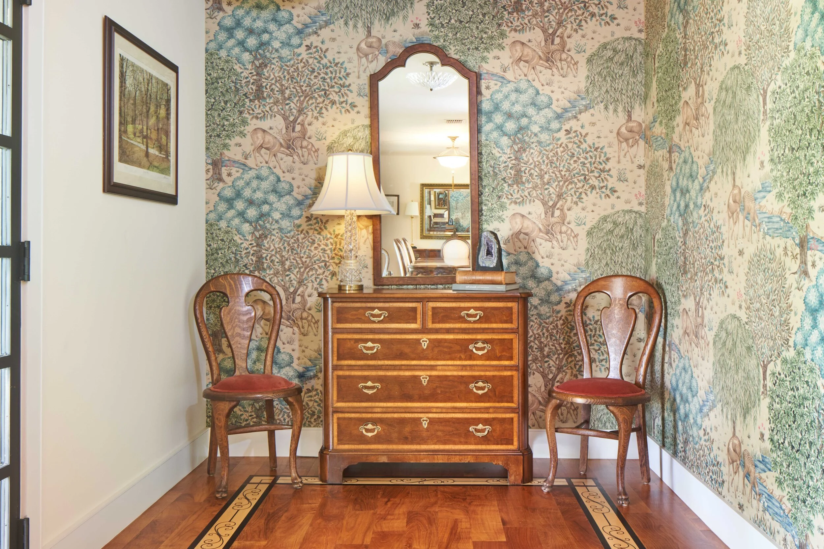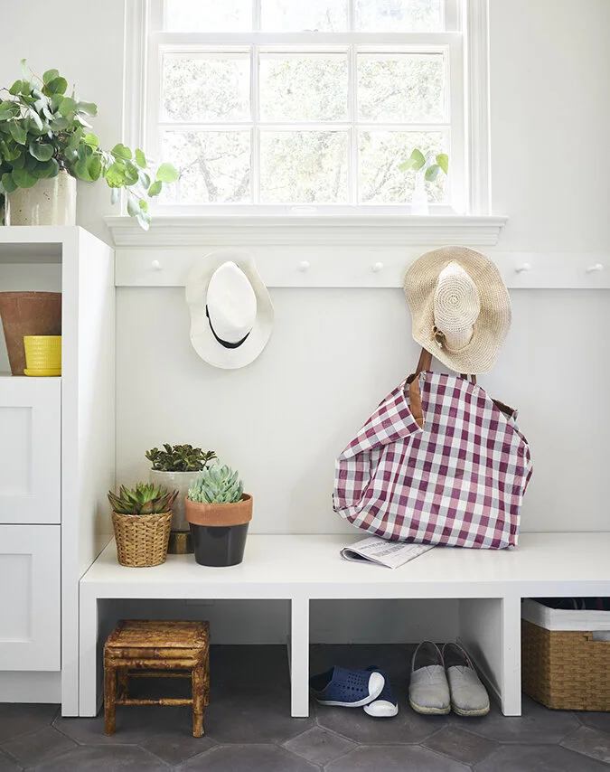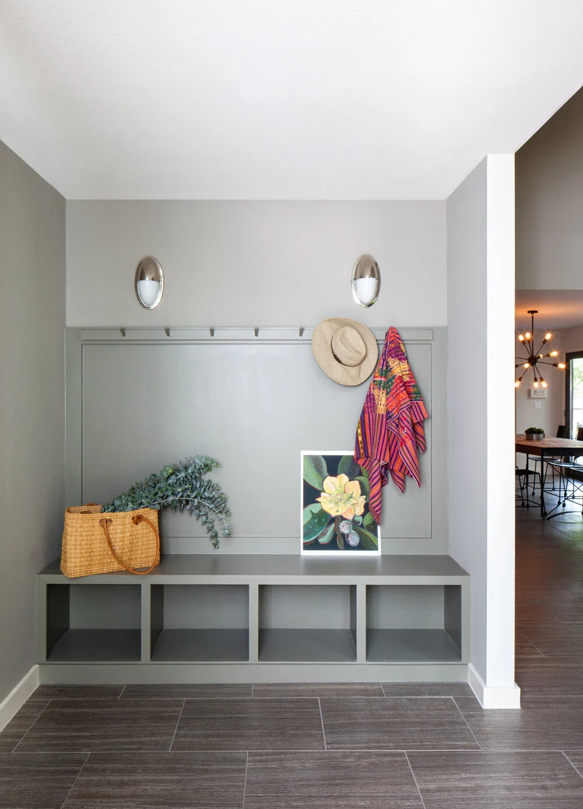How to Design a Welcoming and Functional Foyer
Our Austin Architects Reveal the 7 Must-have Elements to Include in Your Foyer Design
We all know the importance of a good first impression. But, what about the first impression your home makes? While the kitchen, living room, and bathrooms seem to get most of the attention in the architectural design process, the foyer is the first space your guests see and the first room that welcomes you home every day. The design decisions made in the entryway set the tone and feel for the rest of the home. So, make them count! Our Austin architects share the seven elements that need to be included in your front entryway and how to design a welcoming and functional foyer that will delight you and your guests.
What is the Purpose of a Foyer?
So, what is a foyer, and why is the front entryway of your home so important anyway? The foyer is the connecting landing space entered from the front of the home. As the first point of entry, the foyer serves as a transitory space from the public exterior to the private interior of the house. It provides a moment of pause before entering the main living spaces, privacy from the street, and a place to collect coats, keys, packages, and the other assortments of daily life. The foyer should make a welcoming first impression and give guests a preview of what’s to come while also meeting practical storage and organizational needs. Entering a home without a foyer can feel jarring, as there is no space to land and collect oneself. However, not every home needs a grand entry.
What Size Should Your Home Entryway Be?
The first step to creating a welcoming entryway is determining if it should be large and grand or small and casual. While the home’s overall square footage will play a role in determining the proper foyer size, lifestyle and needs are the main decision points. Large entries have a formal feel and offer peekaboo views into the living spaces. Architecturally, grand foyers provide the opportunity to direct guests to the entertaining areas of the home, removing any question of where to go after entering. Smaller, casual entryways often open up to the living space quickly, giving the house a more laid-back feel. Small foyers can provide plenty of storage space and make a big first impression with the right design.
Here’s How to Design a Welcoming and Functional Foyer for Your Home
Lots of planning is involved in designing a welcoming and functional foyer. Our team of architects at our Austin studio recommends assessing your needs and wants early in the architecture design process to ensure every element can be included. Both function and appearance should be kept top of mind. Foyers have to work for your day-to-day lifestyle and make a stunning first impression for first-time visitors. Here are seven architectural elements we recommend considering for a welcoming and practical foyer design.
7 Architectural Elements to Include in Beautiful and Functional Entryway Designs
1. Start with a Bold Front Door
When it comes to your home, first impressions are made before guests even enter. So start your foyer design on the exterior with a bold front door that grounds a welcoming approach. Double doors, brightly painted doors, pivot doors, and glass doors all make great impressions and entice visitors to enter.
Glass doors make great impressions and entice visitors to enter.
Photo by DK Studio
2. Give a Preview of What’s Inside
Once inside, the foyer should give a preview of the architectural design, mood, and vibe of the rest of the house. Think of the entryway as a teaser that foreshadows the style of the home. For example, if you have a Craftsman-style home, you can finish the entry in custom woodwork, and if you have a Mission-style home, you can welcome guests with charming archways, terracotta tile flooring, and beautiful ironwork. Give your visitors a place to get acquainted with you, your home, and your style.
The foyer should give a preview of the architectural design, mood, and vibe of the rest of the house.
Photo from DK Studio
3. Create a Staircase Focal Point
If you have a two-story home, the foyer is the perfect room to place a dramatic staircase focal point. Not only is it a practical move to have the staircase in the connecting landing zone of the home, but it also provides an opportunity to create a beautiful design feature. There are many staircase styles to consider, including curved, floating, and spiral stairs.
4. Select Interesting and Durable Flooring
As the main landing space, the foyer will receive more foot traffic than any other room in the home. So make sure to choose flooring that is durable and beautiful. Great options include cement tile, wood, porcelain, marble, and stained concrete.
5. Choose Wallcoverings That Make an Impression
When decorating the entryway, don’t be afraid to make a bold first impression. Since foyers are typically smaller rooms, consider upgrading the wallcoverings to custom paneling, wallpaper, or plaster. The investment in these upscale wallcoverings will go a long way and be more cost-effective than finishing off a larger room. Another option is simply choosing a bright and welcoming paint color that will make guests feel at home.
The investment in these upscale wallcoverings will go a long way.
Photo by DK Studio
6. Let in the Light
Brighter spaces feel larger and more welcoming. When designing your foyer, discuss lighting options with your architect. Beautiful natural light options include a clear or frosted glass front door, skylights, and windows. Wall sconces, staircase lighting, and a dramatic chandelier are other elements to consider adding to your lighting design plan.
7. Add Built-in Storage
Finally, built-in storage can allow your grand foyer to also double as a practical mudroom. A coat closet or wall peg system neatly stores jackets, scarves, and umbrellas. Under stair storage can provide a place to hide away shoes and bags. Built-in seating options, like a window seat or hallway bench, provide extra storage and a place to sit and put on shoes. Elegant shelving can neatly display your collections, whether you collect books, travel souvenirs, or sculptures. With custom built-ins, the storage options are limitless, and the first impression will be grand.

